Master Bath Remodel - Thoughts/Opinions
Noor
last year
last modified: last year
Featured Answer
Comments (15)
Karenseb
last yearRelated Discussions
Master Bath Layout Opinions and Thoughts
Comments (6)What if the door into the bathroom opened to the right -toward the linen closet wall- and the entry to the shower was on the left as you enter the room? That would solve your space issue with a shower door across from the commode and frankly with a 48" long shower, you wouldn't even need a door if you didn't necessarily want one ($$ savings & no worries about hard water/soap scum build up on the glass to clean). Privacy shouldn't be an issue as you simply close the door to the bathroom itself (which you'd do anyway no matter where the shower door is located). As an added bonus, if someone needed to use the commode while the other is in the shower, the person using the commode would have more privacy. Just my 2cents : )...See MoreOpinions please, keep 4th bedroom vs bigger master bath
Comments (13)Your house is 4,000 sq ft. That should have at least 4 bedrooms. Where is all that space used? I don't believe for one second that the only option to gain a decent master bathroom and closet is to eliminate one whole bedroom. Maybe you're looking at the wrong room to make the master suite. It's not always the best approach to use all the existing rooms for the same purpose when you remodel. I'll bet there is another space in that 4,000 sq ft house that could be repurposed to make an awesome master suite, and still keep 3 other bedrooms. I have actually been through this same dilemma. The major difference is my house was originally a 4/2 crammed into just under 1,200 sq ft. Don't even ask how they stuffed all those rooms into a tiny house. It was awful. We removed the small bedroom 8x10 and expanded the master bedroom, bathroom, closet, kitchen, and living room. Now our house is a 3/2 with a slightly higher resale value, but the cost of the remodel probably exceeds the gain in value....See MoreAny thoughts/tips about my draft master bath layout/colour scheme?
Comments (8)If the tub filler is between the tub and the window you will have to reach over the tub to turn the water on. Whether this is an issue for you or not is partly a matter of personal preference. We rarely use our tub anyway, so I guess it really wouldn't have mattered to us if it was positioned differently. We couldn't put ours there so we ended up with the more convenient location. :-) In another bathroom we remodeled we had a half wall on the short end of the shower and put the controls in the half wall. It always confused our guests the first time they visited, but it did solve the problem of having to reach all the way in and get wet turning on the shower. For lighting we have sconces on either side of the mirrors (we have a double vanity). We also did medicine cabinets. We have a semi-flush ceiling fixture roughly in the center of the room. I did this in our previous house when we remodeled the master bath and I like the quality of the light better than what you get with pot lights. It is good general illumination. Then there is a fan with a light between the toilet and shower. Because two sides of the shower are glass I don't find it necessary to have a light in the shower. I haven't even used the light that is part of the fan yet. All lights are on dimmer switches. I will leave the question of mixing metals to others as I prefer a more uniform look. I actually did all chrome because it is the least expensive finish and I was interested in the shiny/sparkly look....See MoreThoughts on Master Bath Remodel
Comments (14)Sometimes it goes to brutal truth. There was never anything good in this set up.There won't be a significant improvement, unless you get over the sharing/togetherness aspect !! . I'd steal a foot, who cares, you're sleeping. Add a pocket door, .......and get a decent CLOSET.......seemingly LOST IN ALL THE ABOVE CONCEPTS OTHERWISE? Take bedroom two and get a real primary/owners suite, and give bed four an en suite bath. The house is a sixties/ seventies concept with too much..... stuffed in a too small footprint. Go big, or stay home : ) as the existing set up would never satisfy a future owner in any scenario.......and leaves you with MEH? Or the" kaching" route.The one where you bring in the pro designer and a contractor that pro designer recommends. . Where it is certainly possible to have whatever you want if that is tub, no tub.......etc and nine feet of vanity guaranteed. You consider the neighborhood, your length of stay............budget....all of it. Apologies quickie "art" ........you get the idea...See MoreNoor
last yearKarenseb
last yearJessica
last yearNoor
last yearlast modified: last yearNoor
last yearAndrea C
last yearNoor
last yearJessica
last yearAndrea C
last yearNoor
last yearlast modified: last yearNoor
last yearMoore4
last yearNoor
last year
Related Stories
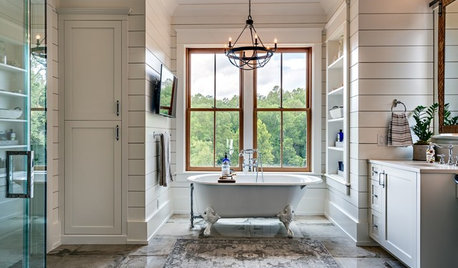
INSIDE HOUZZTop Styles, Colors and Finishes for Master Bath Remodels in 2018
Contemporary is again the No. 1 style, but farmhouse is gaining steam, according to the U.S. Houzz Bathroom Trends Study
Full Story
BATHROOM MAKEOVERSFamily Tackles a Modern Farmhouse-Style Master Bath Remodel
Construction company owners design their dream bath with lots of storage. A barn door with a full mirror hides a closet
Full Story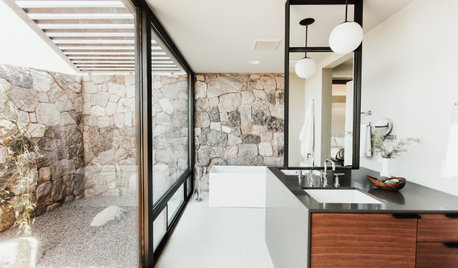
INSIDE HOUZZWhy Homeowners Are Remodeling Their Master Bathrooms in 2019
Find out what inspires action and which types of pros are hired, according to the 2019 U.S. Houzz Bathroom Trends Study
Full Story
BATHROOM DESIGNBath Remodeling: So, Where to Put the Toilet?
There's a lot to consider: paneling, baseboards, shower door. Before you install the toilet, get situated with these tips
Full Story
BATHROOM MAKEOVERSA Master Bath With a Checkered Past Is Now Bathed in Elegance
The overhaul of a Chicago-area bathroom ditches the room’s 1980s look to reclaim its Victorian roots
Full Story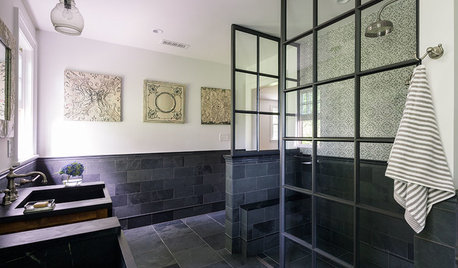
BATHROOM DESIGNRoom of the Day: Master Bath With an Educated Palette
A black and white color scheme and university-inspired decor earn high marks
Full Story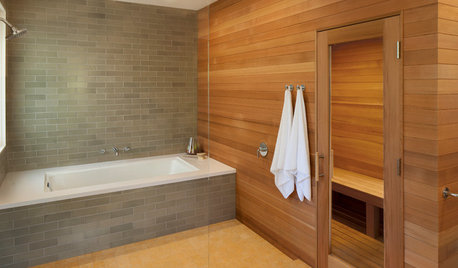
BATHROOM DESIGN18 Dream Items to Punch Up a Master-Bath Wish List
A designer shared features she'd love to include in her own bathroom remodel. Houzz readers responded with their top amenities. Take a look
Full Story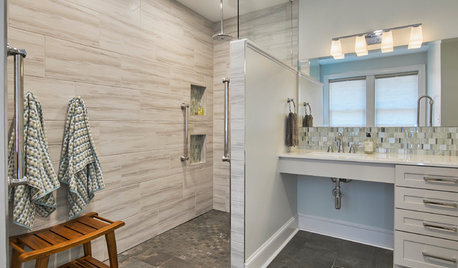
BATHROOM DESIGNBathroom of the Week: A Serene Master Bath for Aging in Place
A designer helps a St. Louis couple stay in their longtime home with a remodel that creates an accessible master suite
Full Story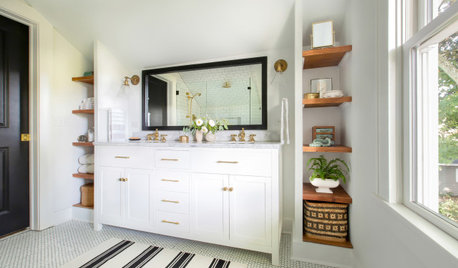
BATHROOM MAKEOVERSBathroom of the Week: Designer’s Attic Master Bath
A Georgia designer matches the classic style of her 1930s bungalow with a few subtly modern updates
Full Story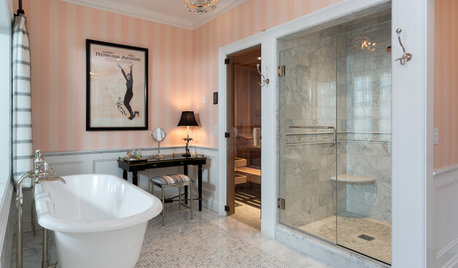
BATHROOM DESIGNRoom of the Day: Master Bath Wears Its Elegance Lightly
This dream ‘hers’ bathroom includes a soaking tub, shower, sauna and toilet room — and a fun vintage movie poster
Full Story



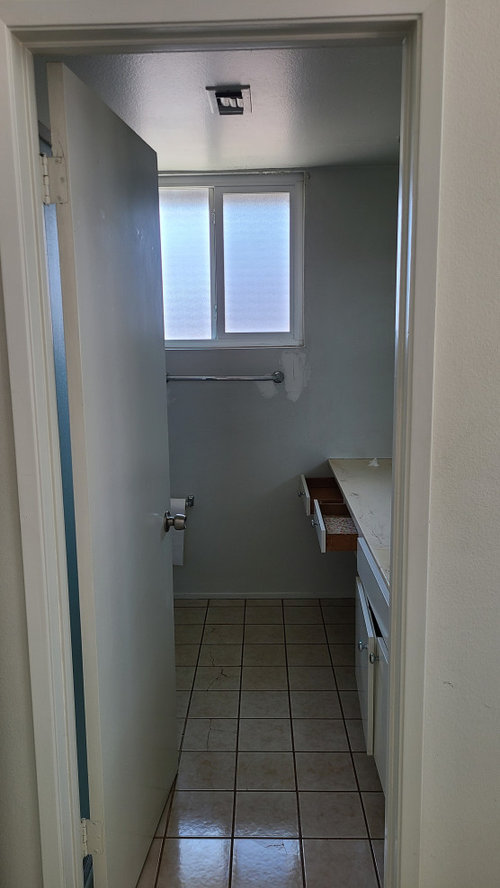

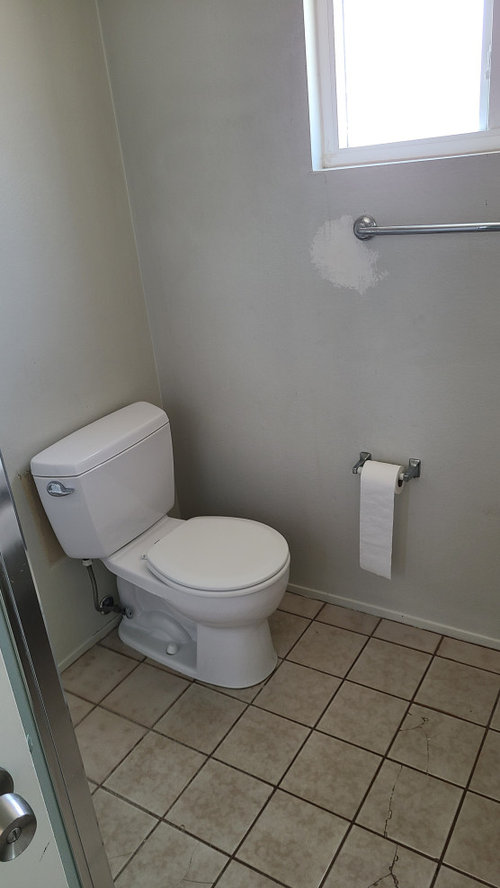
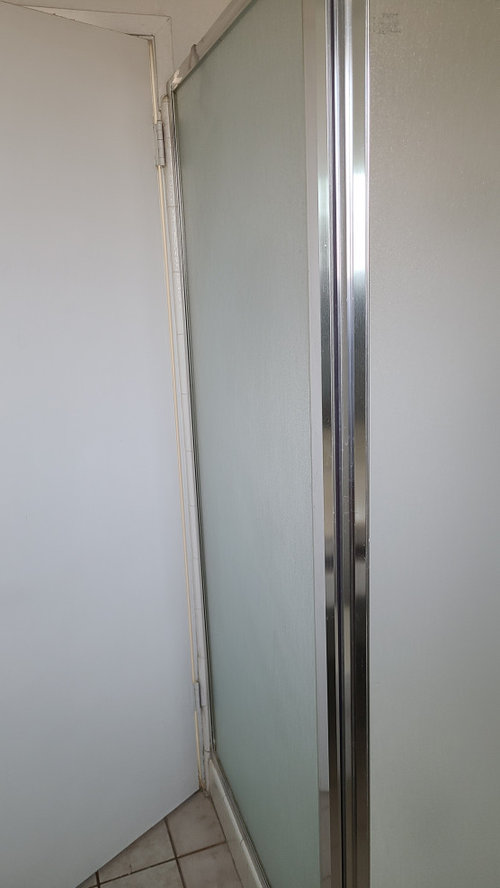
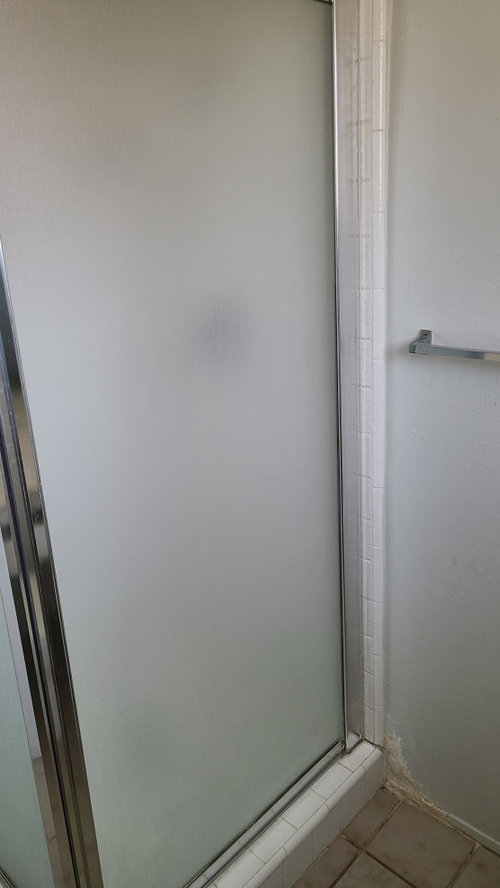
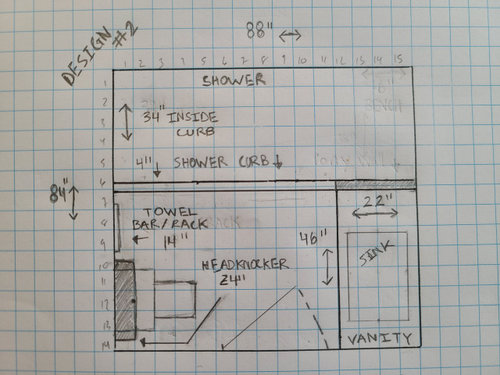
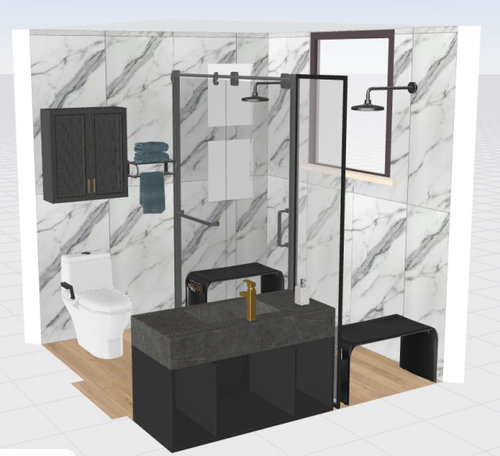


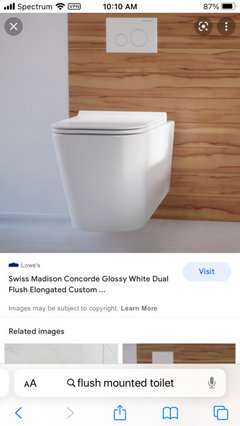
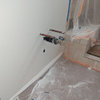
marge234