his and hers shared closet … not working
Melissa Fleetwood
last year
Featured Answer
Sort by:Oldest
Comments (25)
Patricia Colwell Consulting
last yearMelissa Fleetwood
last yearRelated Discussions
his/her ensuite layout advice
Comments (19)Thanks for all the replies -- I really appreciate the input. Weedyacres: One big open bathroom was what we had originally designed with the help of a bathroom designer --just like you suggested :). Picture the same plan with one door from the masterbdrm to the centre of the bathroom infront of the shower. In this plan there were no pocket doors nor interior walls (except pony walls partially blocking each toilet). However, we were convinced to rethink the plan by a few people (a different designer and one relative) who really didn't like the idea (especially two toilets in one open space -despite partial coverage by half walls). So yes, I do see the benefits of having one big space rather than breaking the room into thirds -- but did get cold feet over maybe wishing for more privacy and efficiency in terms of us both needing the bathroom at similar times during hectic mornings. Your question on door style for the interior door leading to shower area has got me thinking we might be able to compromise with a different door with some glass -- not sure if this works in the pocket opening style as space is limited for these interior doors. Houseful and Westvillager: Thanks for pointing out the door swing problems hitting the toilet. We will change the design and have the doors swing the opposite way so they hit the walls near the pocket door (with a door stop). My DH made a quick change from the original design with the bathroom in one open space so we missed the door problem. Thanks for the tip on leaving an extra inch on the end of the vanities and to watch sizing on the linens. We do plan on making each vaniety a little smaller than shown to increase the size of the shower a bit as per the idea posted by Suero. I was planning on putting on a glass door on the shower as I fear water splashing or drafts otherwise. If other people think we would be better off taking down the interior walls to make the bathroom one open space, please post your opinions. I want to get this bathroom right for us and not turn off future buyers (although we are in no hurry to sell this house). Thanks for your help. More suggestions/opinions are very welcome. Carol...See MoreHis & Her Bath - Draft One - Comments?
Comments (51)I remeasured my husband's closet and it's 7 x 12. This is the arrangement he has, without the mirror, and he has lots of space to dress and walk around in. Normally I'd stick with a single door, but in your case I'd use full size cafe swinging doors, each 18" wide. The storage cabinet across from the entry is 20" deep and 50" wide. It has a double bank of drawers with matching open shelves above. The flat surface between the shelves and drawers serves as a landing spot and would be perfect for jewelry boxes or whatever. I suppose it most resembles a hutch. I can post a pic if you like. The shelving to the left of the entry is open and measures 14" x 48". It's perfect for sweaters, tees and with organizer boxes would be wonderful for purses and accessories. The bench to the right of the door is actually a hamper for dirty clothes with a padded top for seating. If you wanted a wall hung mirror it could be placed in the center of the far wall so you could have a full view of yourself. Of course, an 8'- 10' wide closet would be wonderful, but a closet your size offers great opportunity for a nice dressing area. As I said, my husband's closet works very well for him and I'd be very happy if it were mine. (Mine's much larger, though, and I'm not trading.)...See MoreHis And Her Bathrooms...Good or Bad Idea
Comments (33)Thanks for the plan ML...I did miss it. I printed them out. They are very, very helpful. My husband knew how to enlarge them, and I'm going to cut them out. I can then move them around like puzzle pieces. I sent the designer a rather scathing e-mail. When I get REALLY ticked off, my mind clarifies. Basically, I said that my detailed lists, and what had been said at our meeting had obviously not been read or listened to, like everyone else I have paid. I also said that I would not tolerate any further disrespect. No reply so far. The guy is not someone I want doing our final drawings and blueprints, so my DH can do that with his software, and said he is going to work on it after mowing today. He sure likes our little tractor. Maybe we will get something usable on the floor plan from the designer, but I seriously doubt it. This is a guy who says to me when I was trying to decide on logs versus log siding, or loft or no loft, will say "Oh, so we're back to that again", rather sarcastically. I made a huge point in my e-mail today that it was MY house paid with money earned by my husband and I. I could just spit nails right now. Middle age is a blessing in that one ceases to care about what someone else, who is trying to push them around, thinks. I am starting to draw out a floor plan with a second story loft. The stairs will run along the bedroom wall in the great room. I'm thinking the second bathroom can run between the bedroom wall and stairway, accessable to both the master and great room. Maybe it will work...don't know yet. I'm hoping it would be private enough. An extra bedroom WIC could sit next to that along the same wall area. Sort of like building rooms back to back with the bedroom. The "study" could be turned into a nice foyer, not as large, with the laundry access off that. There could be a door from the master bathroom into the laundry room as well. These ideas, combined with the space that stairs take up, will create a hall, with privacy gained into the bedroom. The foyer can be a spot for my large roll top desk, which would be awful to get up into a loft, and a nice bench or chair, so as not to be wasted "show" space. The beautiful door with leaded glass and sidelights would really set this area off. I would also like to see an access point from the foyer into the kitchen. There will still be another kitchen door somewhere so we can go outside to the porch, and also grill, maybe between the dining area and counter run. I'll try to post here later. The kitchen will be reworked from how he did it, but the basic concept of it and dining running the direction they are. I can pivcture storage closets with a window seat on the front east wall of the kitchen. Maybe that's where the access from the foyer can cut in to run along that wall. At least my ideas are starting to flow again. Does any of the above make any sense? Hard sometimes to see it with just a bunch of words. I think we can come up with enough to satisfy the county, (and me), so we can get started, with small "remodels" made as we build. I guess I had to get good and P.O.'d. It sure does make it easier taking the sewing room off the main floor. It makes for a nice plan that isn't boxed in. The other good point is that even though we do not care about resale and are out to please only us, the loft makes the home versatile for resale when we finally kick the bucket. Another point made to me by a log home builder was that it is good to at least build for a future loft in these types of homes, even if the whole space were walled off and not used. The reason being, the walls could come off, and the second story finished. He and his wife ended up with custody of a couple grandchildren. His point was that we cannot predict when we might need extra bedrooms. Sure wish you gals lived close by. We'd have this thing done and engineer stamped in the blink of an eye. And we'd have fun doing it. Sigh....haven't met any ladies here like you yet. So it's a little lonesome. Society isn't the same any more. Sandy...See Moremaster bath size and his/her questions for mcm house
Comments (4)Many people cross post because the Kitchen Forum gets more traffic, and the essential planning concepts are very similar. We are very visual, so an actual scaled drawing with measurements (on graph paper or something) is really preferable to a schematic. My initial thought is that you will not be able to get full his/her in this amount of space and have it feel like a master bath. You may be able to do two toilet compartments and share the rest of the space. I am putting two full baths in 13+ x 6'9" so I know it can be done, but one of them is tiny and requires a wall hung toilet. (I had squeezed it down to 12 but figured out that moving things a bit over a foot to gain a foot in the bedroom was not worth it.) But this is an urban house and half the size of yours and I only started with 1.5 baths and will end up with 3, so I have a different program....See MorePatricia Colwell Consulting
last yearSheryl Horton
last yearREFINED CONSTRUCTION LLC
last yearlopezmaryk
last yearlopezmaryk
last yearCarol Belding
last yearmdenton2014
last yearterrib962
last yearjudygilpin
last yearapple_pie_order
last yearD Q
last yearJody Hall
last yearChris Byrne
last yeardecoenthusiaste
last yearUnique Designs
last yearDonna Collins
last yearMouse
last yearapple_pie_order
last yearburgundy43
last year
Related Stories
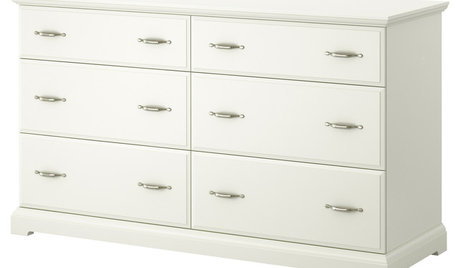
PRODUCT PICKSGuest Picks: A His-and-Her Closet Makeover
Turn a shared closet into a stylish and organized space that appeals to you both, with these 20 furnishings and accessories
Full Story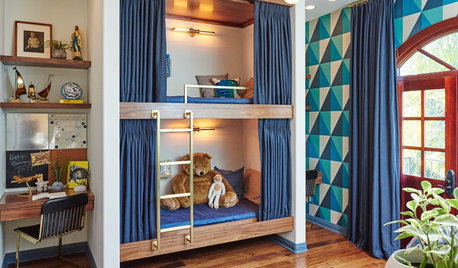
LATEST NEWS FOR PROFESSIONALSDesigner Sarah Barnard on Why Empathy Is Central to Her Work
She discusses mindful design, the value of listening and a challenge that interior designers face
Full Story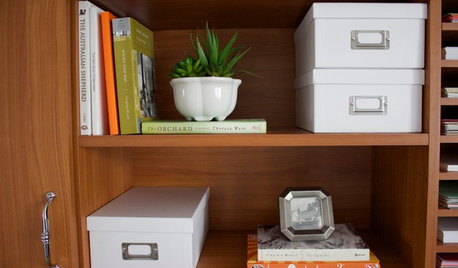
HOME OFFICESRoom of the Day: A His-and-Hers Office They Both Want to Use
Pleasing colors, nature-inspired artwork and better organization give this room a bright, welcoming feel on a tight budget
Full Story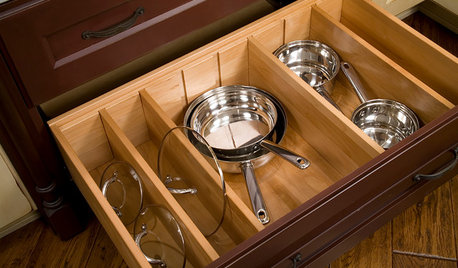
MOST POPULARA Professional Organizer Shares Her Top 6 Storage Products
Drawer dividers and undersink trash cans are among a pro’s go-tos for getting organized in the kitchen and elsewhere
Full Story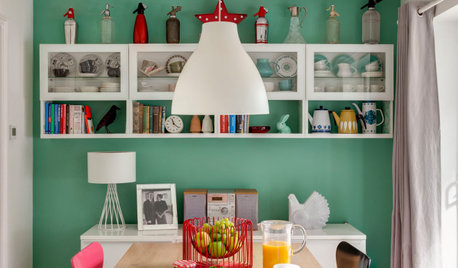
COLORA Designer Shares Her 5 Go-To Paint Colors
Whether she’s looking for something playful or dramatic, Jennifer Ott knows these paint colors will always deliver
Full Story
BATHROOM DESIGNA Designer Shares Her Master-Bathroom Wish List
She's planning her own renovation and daydreaming about what to include. What amenities are must-haves in your remodel or new build?
Full Story
KITCHEN DESIGNA Designer Shares Her Kitchen-Remodel Wish List
As part of a whole-house renovation, she’s making her dream list of kitchen amenities. What are your must-have features?
Full Story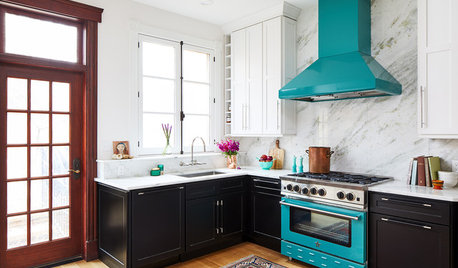
KITCHEN DESIGNDesigner Shares Her Top 10 Kitchen and Bathroom Trends
At San Francisco Design Week, designer Sabrina Alfin spoke about the looks she’s seeing and her clients are asking for
Full Story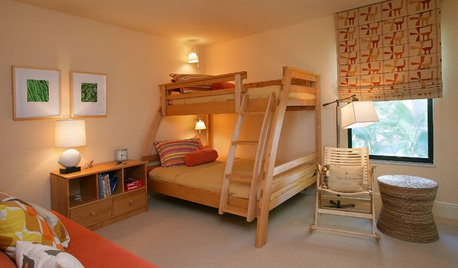
KIDS’ SPACESWorking Solutions for Shared Kids' Spaces
See how siblings of different ages and genders can share a room in style
Full Story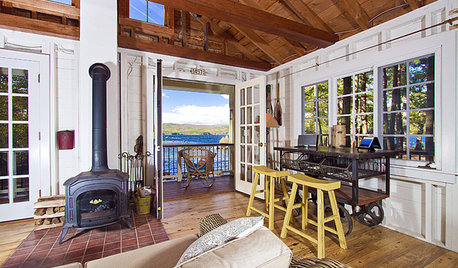
DECORATING GUIDESA Designer Shares His Go-To Decorating Fix
See what makes his choice the most versatile piece of furniture you can own
Full Story


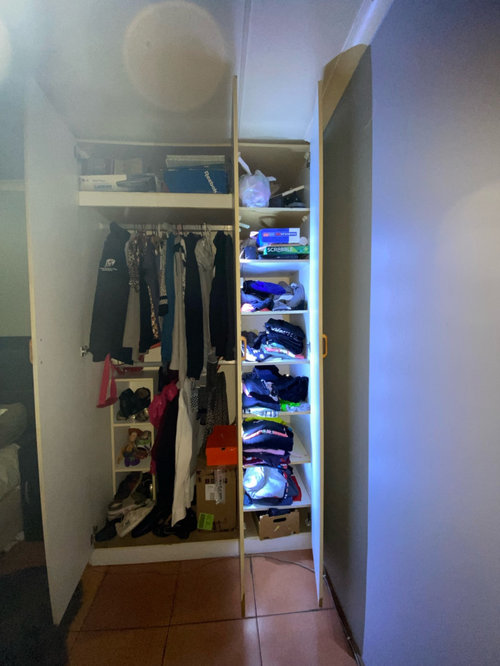

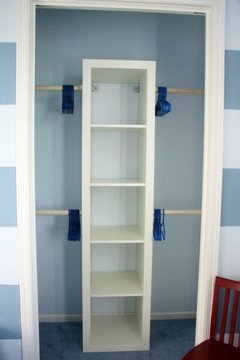

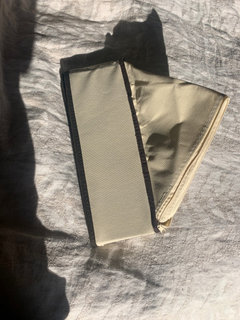
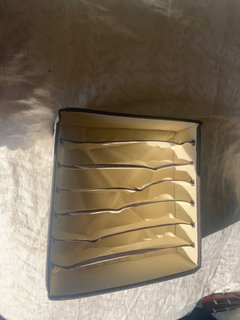

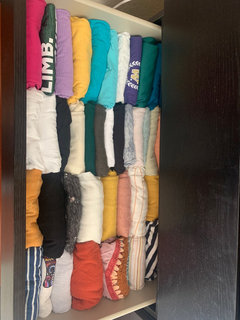




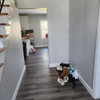
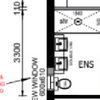
chiflipper