Walk-in closet/master bath combo room? (small space)
Travis R
last year
Related Stories
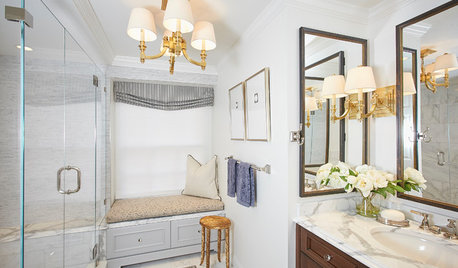
ROOM OF THE DAYRoom of the Day: Small Master Bath Makes an Elegant First Impression
Marble surfaces, a chandelier and a window seat give the conspicuous spot the air of a dressing room
Full Story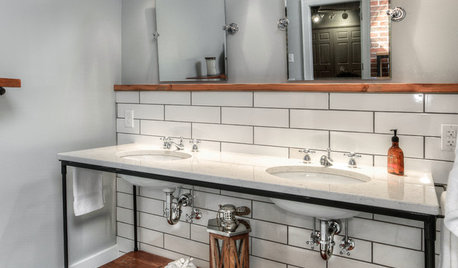
BATHROOM MAKEOVERSRoom of the Day: A Master Bath Replaces an Awkward, Unused Space
See before-and-after pictures of a Nebraska bathroom built from scratch
Full Story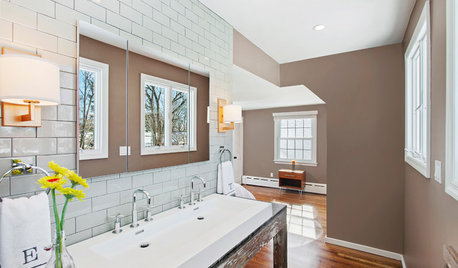
BATHROOM DESIGNRoom of the Day: New Dormer Creates Space for a Master Bath
This en suite bathroom has abundant natural light and a separate toilet and shower room for privacy
Full Story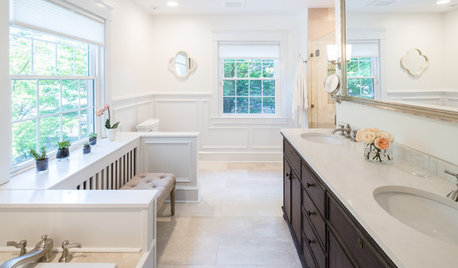
ROOM OF THE DAYRoom of the Day: Little-Used Dressing Room Becomes a Master Bath
Defined zones create intimacy, while creamy marble tiles bring in warmth and classic style
Full Story
BATHROOM DESIGNRoom of the Day: A Closet Helps a Master Bathroom Grow
Dividing a master bath between two rooms conquers morning congestion and lack of storage in a century-old Minneapolis home
Full Story
BEFORE AND AFTERSA Makeover Turns Wasted Space Into a Dream Master Bath
This master suite's layout was a head scratcher until an architect redid the plan with a bathtub, hallway and closet
Full Story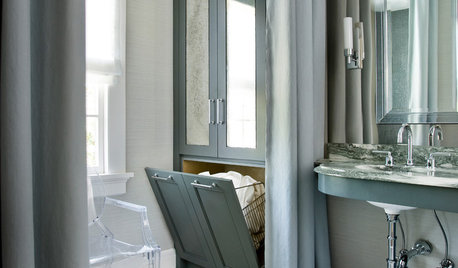
BATHROOM DESIGNRoom of the Day: Elegant Master-Bath Update
A 1970s redo didn't work with the rest of the gracious 1915 Colonial-style home. A new renovation brings elegance to the space
Full Story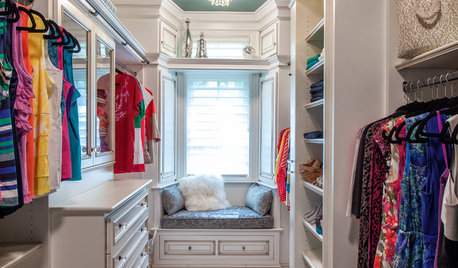
CLOSETSWe Can Dream: Turn a Walk-In Closet Into a Glam Dressing Room
Steal these styling tips from luxurious spaces to turn up the glamour in your real-life closet
Full Story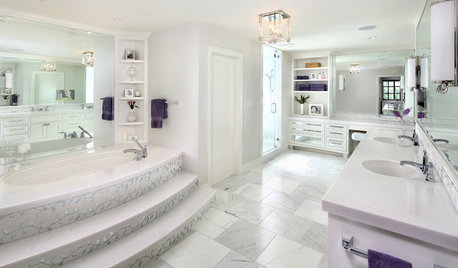
BATHROOM DESIGNRoom of the Day: Luxe Hotel Look for an All-White Master Bath
A ‘beauty bar,’ marble-lined steam shower and laundry chute are a few of the amenities in this glamorous spa bathroom
Full Story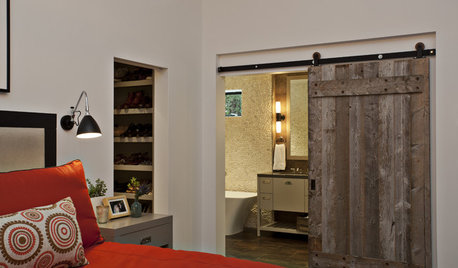
ROOM OF THE DAYRoom of the Day: Roughing Up a Contemporary Master Bath
Natural materials and toothy textures help a sleek bathroom fit a rustic house
Full Story



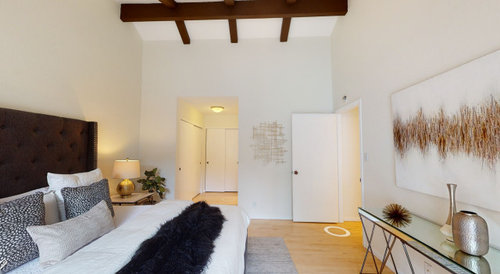


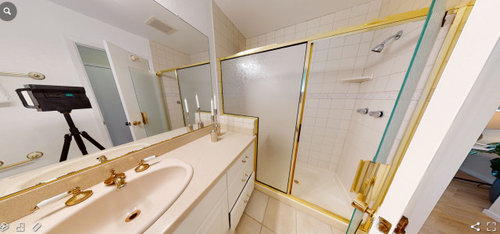



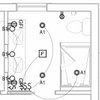
Moore4
Travis ROriginal Author
Related Discussions
His/her wall closets and tiny master bath OR bigger bath/ 7x6 closet
Q
Walk-in Closet - or larger master bath and wardrobe
Q
Help with Master/Closet/Bath/2nd Bath/Laundry Layout
Q
Need help with master bath and walk in closet layout
Q
roarah
Moore4
V On The Lake
roarah
coray