2nd Floor Layout and Bed/Bath Options - Current vs New
pjdilollo
2 years ago
Related Stories
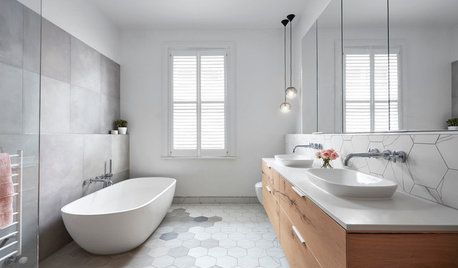
BATHROOM DESIGNFloor Tile Options for a Stylish Bathroom
From the countless choices of bathroom tile available, we focus on some of the best looks for the floor
Full Story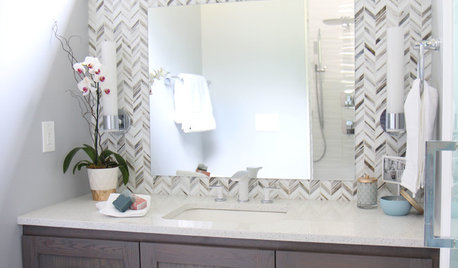
BATHROOM DESIGNClever Bathroom Layout Gives 2 Sisters Shared and Private Spaces
Each girl gets her own vanity, toilet and door to the shower, making for smoother mornings
Full Story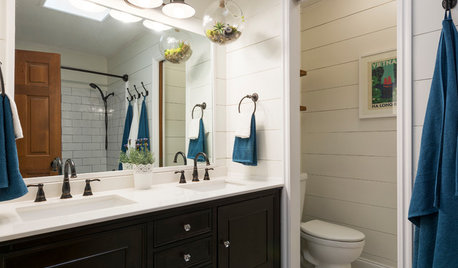
BATHROOM MAKEOVERSAfter Just 2 ‘Uh-Oh’ Moments, a New Master Bath
Thanks to their DIY efforts and perseverance, an enterprising couple get a pretty new bathroom for $1,000
Full Story
BEDROOMSStyling Your Bedroom: The Corner Bed Floor Plan
Put the bed in the corner for a whole new angle on your furniture arrangement
Full Story
REMODELING GUIDESYour Floor: An Introduction to Solid-Plank Wood Floors
Get the Pros and Cons of Oak, Ash, Pine, Maple and Solid Bamboo
Full Story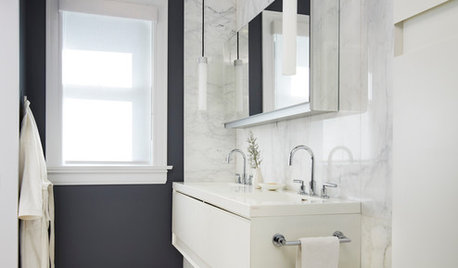
COLORBathed in Color: When to Use Black in the Bath
Dare to bring black in for a dramatic and elegant bath that's different from all the rest
Full Story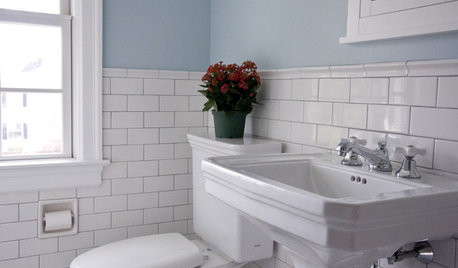
BATHROOM DESIGNRoom of the Day: Renovation Retains a 1920s Bath’s Vintage Charm
A ceiling leak spurs this family to stop patching and go for the gut
Full Story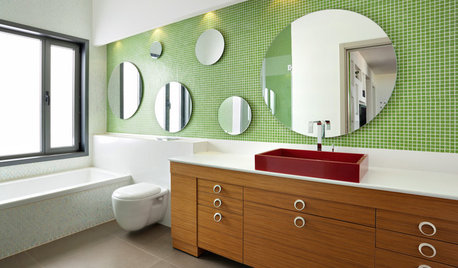
COLORBathed in Color: When to Use Green in the Bath
Splash some spring-conjuring green paint, tiles or accessories around your bathroom for natural appeal
Full Story
BATHROOM MAKEOVERSA Master Bath With a Checkered Past Is Now Bathed in Elegance
The overhaul of a Chicago-area bathroom ditches the room’s 1980s look to reclaim its Victorian roots
Full Story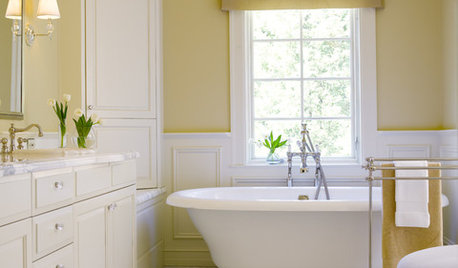
COLORBathed in Color: Favorite Yellows and Golds for the Bath
Get a golden glow for your bathroom with these expert paint picks and ideas for yellow walls
Full Story


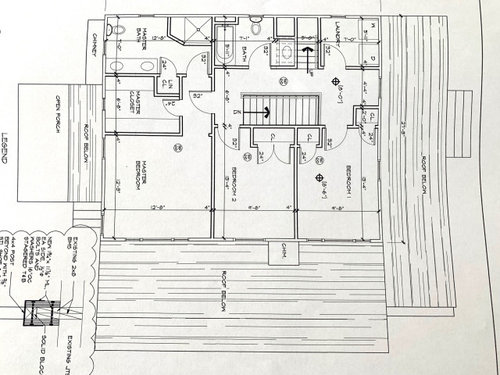
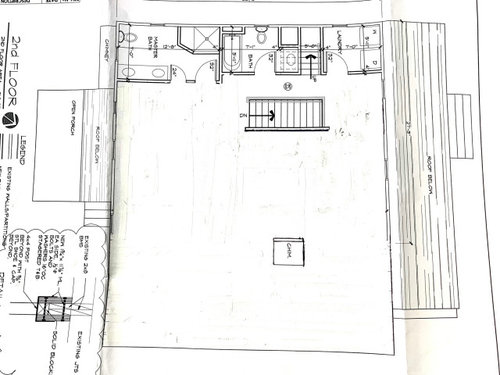



Patricia Colwell Consulting
pjdilolloOriginal Author
Related Discussions
2 unrelated q's - 2nd floor laundry and floor vacuum vent
Q
2nd Floor Layout- Critique please!
Q
please critique 2nd round floor plan :)
Q
Which would you do, back door or 2nd full bath?
Q
pjdilolloOriginal Author
stellarceline
3onthetree
Jennifer K
pjdilolloOriginal Author
3onthetree
Patricia Colwell Consulting
Denise Marchand
Denise Marchand
B Lyons