Need furniture/rug suggestions - dining room and living room
Emily Peltz
2 years ago
Featured Answer
Comments (11)
elcieg
2 years agolast modified: 2 years agoEmily Peltz
2 years agoRelated Discussions
Need new living room furniture...would love suggestions!
Comments (15)@decoenthusiaste I really like the idea of leather and darker, but already at 2:39pm November 21 the sun is low on the horizon and on December 21 it will be even darker. In the summer months this room is filled with sun and light from 6am to 11:30pm, so the darker leather would warm the room up. In the winter months the amount of light is only a few hours, so I'm thinking even though the view is incredible, the limited amount of daylight makes for a darker room and dark leather might reduce reflection more? Thoughts?...See Morelooking for living room rug, dining room rug and hall runners to match
Comments (0)Want all the rugs to match. Looking for burgundy (not red) and grey colors. Need 2 round rugs and a square foyer rug as well as long has runners. I can’t find anything to match in those colors. Any hello would be appreciated...See MorePlease help me choose rug sizes for Dining Room/Living Room space
Comments (29)Sorry, not sure why the picture didn't post. Here it is again. RL, I like the round pendant and the pleated one in your first set of suggestions. Is that a Nelson bubble pendant? Also, I should have given a few dimensional details. The table is 36" wide at the ends, 40" wide in the center. Ceiling height is 92"....See MoreNeed Furniture Ideas! Front Door Opens Into Living/Dining Rooms
Comments (1)Your photo did not load. I heard people were having issues. Just wanted to let you know....See Moreelcieg
2 years agolast modified: 2 years agoelcieg
2 years agolast modified: 2 years agoEmily Peltz
2 years agoEmily Peltz
2 years agoelcieg
2 years agoelcieg
2 years agolast modified: 2 years agoEmily Peltz
2 years agoLiz Schultz
9 months ago
Related Stories

SMALL HOMESRoom of the Day: Living-Dining Room Redo Helps a Client Begin to Heal
After a tragic loss, a woman sets out on the road to recovery by improving her condo
Full Story
LIVING ROOMSLiving Room Meets Dining Room: The New Way to Eat In
Banquette seating, folding tables and clever seating options can create a comfortable dining room right in your main living space
Full Story
ROOM OF THE DAYRoom of the Day: Right-Scaled Furniture Opens Up a Tight Living Room
Smaller, more proportionally fitting furniture, a cooler paint color and better window treatments help bring life to a limiting layout
Full Story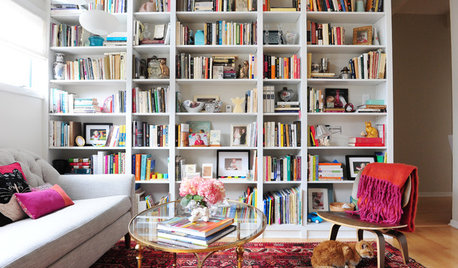
ROOM OF THE DAYRoom of the Day: Patience Pays Off in a Midcentury Living-Dining Room
Prioritizing lighting and a bookcase, and then taking time to select furnishings, yields a thoughtfully put-together space
Full Story
KIDS’ SPACESWho Says a Dining Room Has to Be a Dining Room?
Chucking the builder’s floor plan, a family reassigns rooms to work better for their needs
Full Story
THE HARDWORKING HOMERoom of the Day: Multifunctional Living Room With Hidden Secrets
With clever built-ins and concealed storage, a condo living room serves as lounge, library, office and dining area
Full Story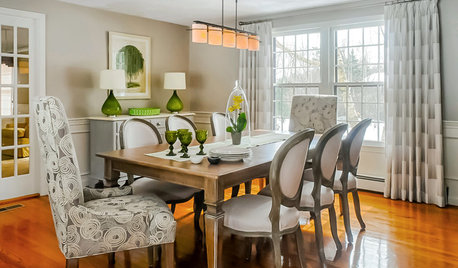
DINING ROOMSRoom of the Day: Grown-Up Style in a Family Dining Room
Easy-care fabrics, a lighter color palette and a great furniture save help a Boston-area family get the transitional look they were after
Full Story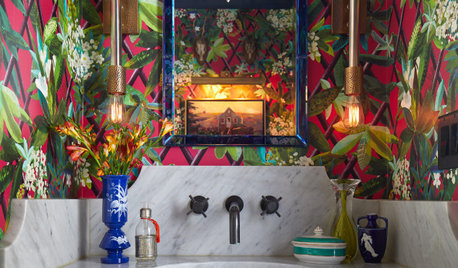
HOUZZ TV LIVEPeek Inside a Designer’s Eclectic Dining Room and Powder Room
In this video, Jules Duffy talks about converting a garage into a dining space and creating a powder room ‘experience’
Full Story
LIVING ROOMSLay Out Your Living Room: Floor Plan Ideas for Rooms Small to Large
Take the guesswork — and backbreaking experimenting — out of furniture arranging with these living room layout concepts
Full Story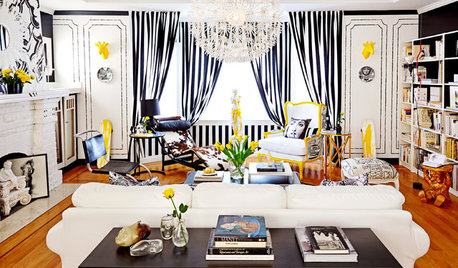
CONTEMPORARY HOMESRoom of the Day: Parisian Pop Lifts a San Francisco Living Room
Turning bedsheets into curtains and drawing on the furniture with a pen are a couple of the decorating tricks used in this living room
Full Story




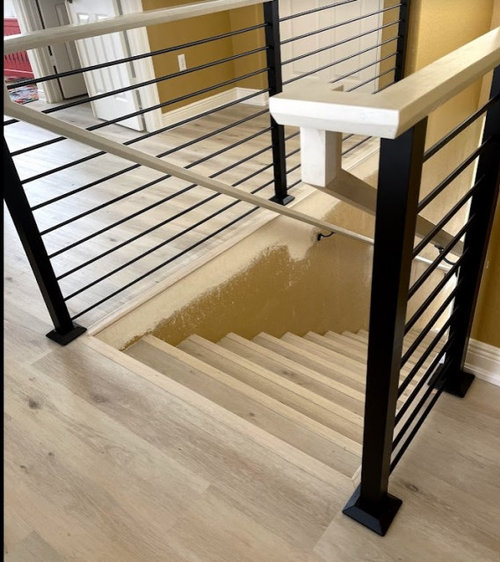
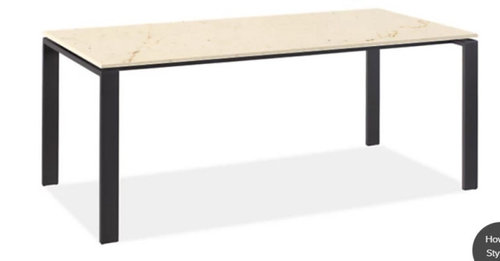
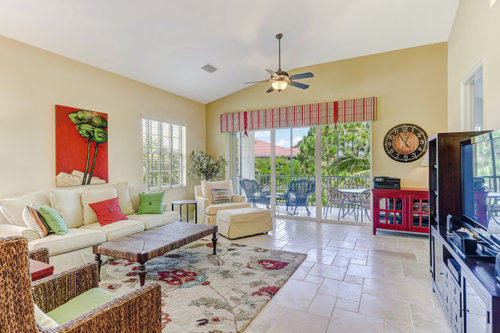
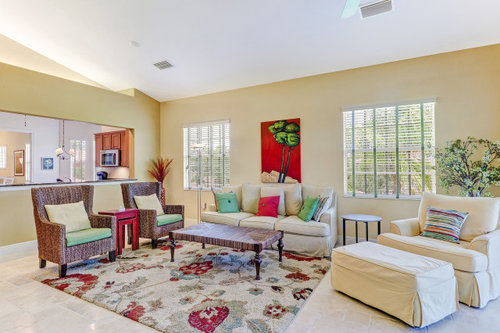
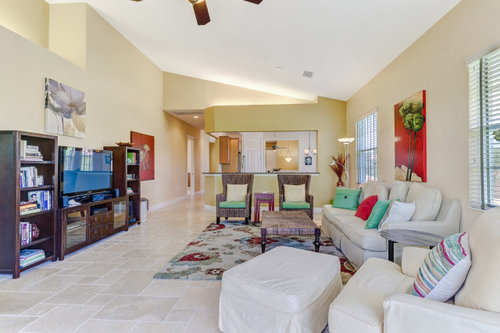



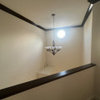



Emily PeltzOriginal Author