Layout Tips/Feedback
HU-81895831
2 years ago
Related Stories
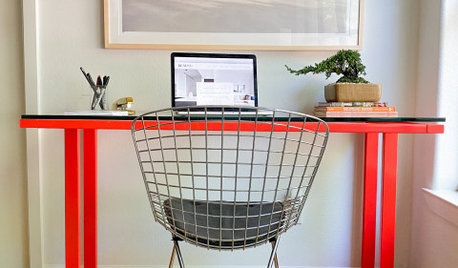
HOUZZ TV LIVETour a Designer’s Home Workspace and Get Layout Tips
Designer Juliana Oliveira talks airy desks, repurposed rooms and cord control in the latest episode of Houzz TV Live
Full Story
KITCHEN DESIGN10 Tips for Planning a Galley Kitchen
Follow these guidelines to make your galley kitchen layout work better for you
Full Story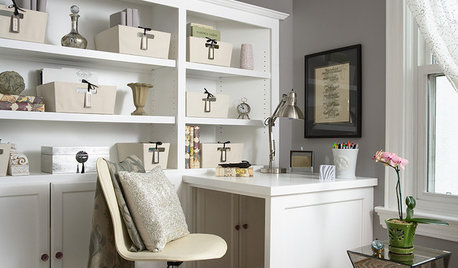
MEDIA ROOMS9 Tips to Combine a Home Office and TV Den
Split personalities can work well together if you set your room up with the right storage, layout and lighting
Full Story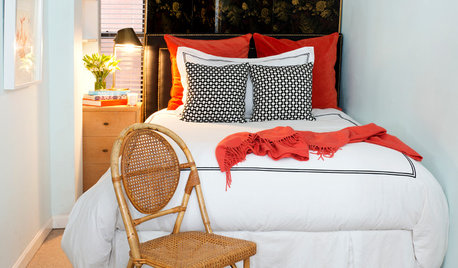
SMALL SPACES10 Tips to Make a Small Bedroom Look Great
Turn a compact space into a brilliant boudoir with these decorating, storage and layout techniques
Full Story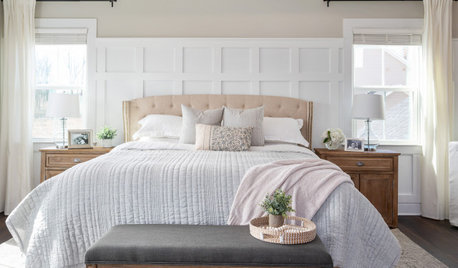
BEDROOMS7 Tips for Designing Your Bedroom
Learn how to think about light, layout, circulation and views to get the bedroom of your dreams
Full Story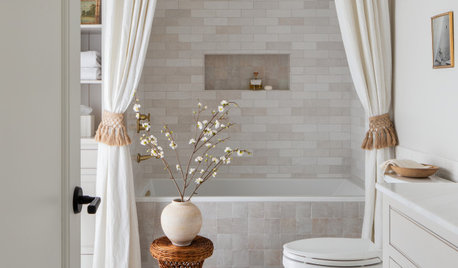
BATHROOM DESIGN10 Tips for Designing the Perfect Shower
Keep these style and layout ideas in mind as you plan your dream bathroom
Full Story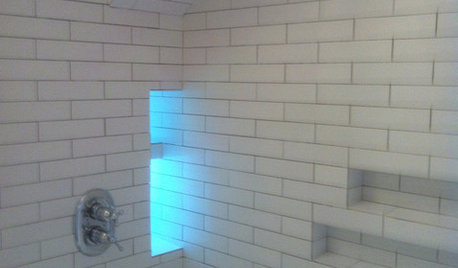
BATHROOM DESIGN10 Top Tips for Getting Bathroom Tile Right
Good planning is essential for bathroom tile that's set properly and works with the rest of your renovation. These tips help you do it right
Full Story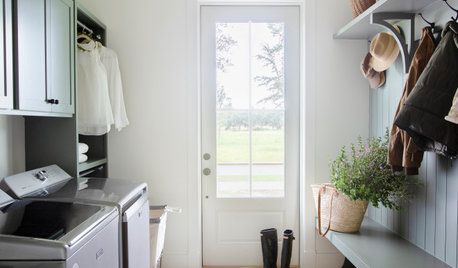
LAUNDRY ROOMS12 Pro Tips for Planning Your Laundry Area
A laundry room is one of the hardest-working spaces in a home. Experts share their secrets for getting the design right
Full Story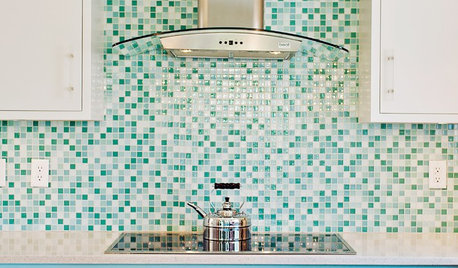
KITCHEN DESIGN9 Popular Stovetop Options — Plus Tips for Choosing the Right One
Pick a stovetop that fits your lifestyle and your kitchen style with this mini guide that covers all the basics
Full Story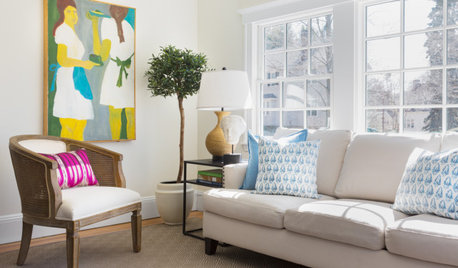
WORKING WITH PROS7 Tips for Working With an E-Decorating Service
Online design packages have a lot to offer, including affordability and convenience. Here’s what you can expect
Full Story




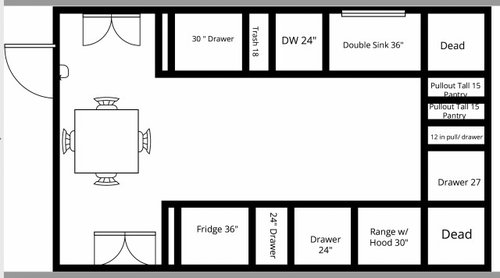



lmckuin
HU-81895831Original Author
Related Discussions
Need tips and suggestions and feedback on front yard design
Q
Nursing Phal back to health from root rot, tips or feedback?
Q
Feedback on Kitchen Layout/Rennovation plans
Q
Feedback and tips on open box washer purchase
Q
Chris
HU-81895831Original Author
Chris
HU-81895831Original Author
HU-81895831Original Author
HU-81895831Original Author
HU-81895831Original Author
chicagoans
HU-81895831Original Author
mama goose_gw zn6OH
HU-81895831Original Author
mama goose_gw zn6OH
HU-81895831Original Author
lmckuin
HU-81895831Original Author
HU-81895831Original Author
mama goose_gw zn6OH
HU-81895831Original Author
mama goose_gw zn6OH
HU-81895831Original Author