Looking for Living Room layout advice, please! (3D Render Provided)
HU-819132098
2 years ago
Related Stories

LIVING ROOMS8 Living Room Layouts for All Tastes
Go formal or as playful as you please. One of these furniture layouts for the living room is sure to suit your style
Full Story
DECORATING GUIDESHow to Plan a Living Room Layout
Pathways too small? TV too big? With this pro arrangement advice, you can create a living room to enjoy happily ever after
Full Story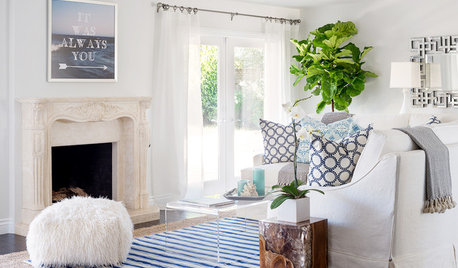
LIVING ROOMSDesign Dose: 3 Living Rooms That Caught Our Eye This Week
We wanted to learn more about these living rooms — bright, bold and rustic — uploaded in the past 7 days
Full Story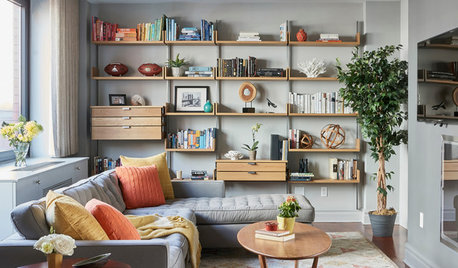
LIVING ROOMSNew This Week: 3 Easygoing Living Rooms
Soft colors, durable furniture and a sense of calm make these rooms stylishly inviting
Full Story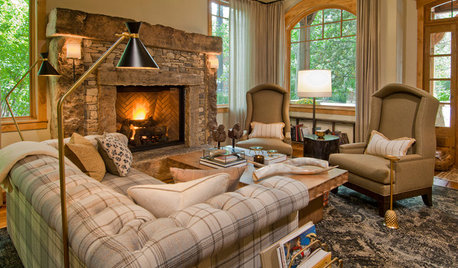
LIVING ROOMSNew This Week: 3 Rustic and Cozy Living Rooms
Reclaimed wood and stone fireplaces set the stage for a feel-good atmosphere away from the cold
Full Story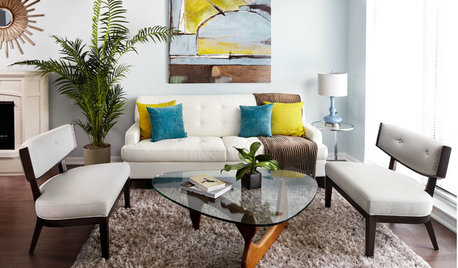
SMALL SPACESHow to Make Your Living Room Look Bigger
Decorating a small living room? These 10 tips will help you make it more beautiful and welcoming
Full Story
LIVING ROOMSCurtains, Please: See Our Contest Winner's Finished Dream Living Room
Check out the gorgeously designed and furnished new space now that the paint is dry and all the pieces are in place
Full Story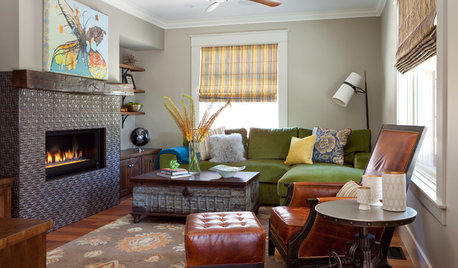
LIVING ROOMSNew This Week: 3 Living Rooms Focus on the Fireplace
Get crackling with inspiration from 3 spaces that center on the hearth
Full Story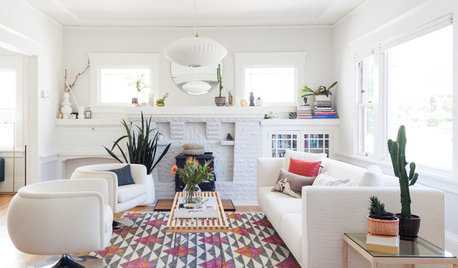
ROOM OF THE DAYWhite-and-Gray Paint Scheme Brightens a New Living Room Layout
The right colors and right-sized furniture and accessories open up entertainment possibilities in a California Craftsman
Full Story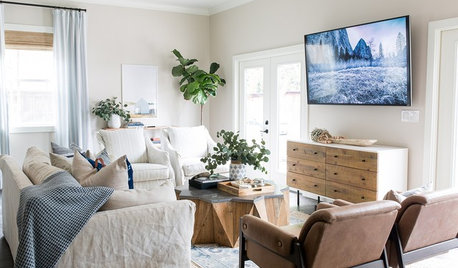
LIVING ROOMSNew This Week: 3 Beautiful and Calm Transitional Living Rooms
Bright and airy set the stage for laid-back and lazy
Full Story


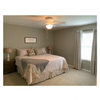
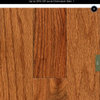
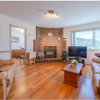

BeverlyFLADeziner
HU-819132098Original Author
Related Discussions
Comment on my layout please (3D drawing)
Q
Is 3D rendering worth it?
Q
Floor plan advice. Roast my layout, Sweet Home 3D
Q
Please help with our living room layout!
Q
elcieg
HU-819132098Original Author