Island orientation and kitchen layout
Katie Davis23
2 years ago
Featured Answer
Sort by:Oldest
Comments (31)
thinkdesignlive
2 years agoLorraine Leroux
2 years agoRelated Discussions
Kitchen Layout / Island Questions
Comments (11)The dining area is too large and the living area too small. Swap them. Then take your island, re-orient the direction, and create a peninsula coming out from the post by the pantry. That will be the breakfast seating area. Then do a smaller butcher block island in the middle of the kitchen. As it is, the large island is too large and dominates the space, but the overall space of the kitchen isn't quite enough volume to carry of the size of that island successfully. You're trying to take up the volume of the kitchen as a whole with "island" when what you really need is more "perimeter". Making a peninsula will give you "perimeter" and work better for your proportions....See MoreKitchen Layout - Can I have 2 islands?
Comments (4)You have room for 1 island and a small almost bisto sized table and chairs, or 2 small islands. I can't see where a second island or even the breakfast table will go that won't interfere with some traffic pattern through to the sunroom or family room. You don't have enough walls to have a true "nook". Maybe make the openings to the sunroom and family room smaller (but maybe with window passthroughs) so you have some wall space to anchor a table that will keep it out of the traffic flow. Orienting the island parallel to the refrigerator wall/sink wall doesn't really leave you enough room to open the refrigerator or have passers by behind the seating. The long side should be parallel to the cooktop wall. Plus, your prep sink is in the wrong location/isn't shown on the smaller island. It should be closer to the cooktop where you'll need it most, and also close to the fridge side. What is the purpose of the butler's pantry? You have a wine cooler in the main kitchen, and you have a huge pantry wall, and the cleanup sink and dish storage is about as far from the dining room as you can get. So, what purpose does having a butler's pantry serve? If it is to be a true butler's pantry, it would be better to have the cleanup sink on the fridge wall with maybe a passthrough to the butler's pantry so that dishes could be stored there, and that's probably the better location for "adult beverage" storage and the glasses associated with it. Or, it could be a true pantry, and you could eliminate much of that very expensive "wall of tall" that you have going on. You need to define your wants/needs better, and you need to actually "walk the walk" in your mind and think about the paths you'd need to put away groceries, or clean up after a meal. What you have looks pretty, but it doesn't function well....See MoreWhat Would You Do: Island Orientation & Prep Sink?
Comments (17)My kitchen sink is the Kohler Whitehaven "short apron" style. It can be installed easily on a standard sink base cabinet. Since I kept my cabinets, I went with the "short apron" style so i would not need to get a new sink base cabinet. I like the short apron style because it is somewhat reminiscent of the big cast iron sinks from the early part of the 1900's, and I was going for a vintage look. The Whitehaven also comes in a "tall apron" style which needs a farm sink base cabinet and more resembles the "butler" sinks of Europe - which is what the farmhouse sinks are modeled on. Both the short and tall apron sinks are the same depth inside and made of cast iron. I really like mine, not just for how pretty it is, but I like being close to the sink while I work, and despite being close, I never splash myself like I did with my old sink. I probably prefer the table because I'm short and don't like dangling my legs:) I will add that my sink fits the 36" cabinet base - it is plenty big. It comes smaller and if you wanted a few more inches, you might do a smaller sink base cabinet if you could get it to fit the dimensions....See MoreHelp with home orientation + layout suggestions
Comments (43)@Columbus Custom Design Thank you for the feedback! You do raise a couple of important points. First, sorry for the resolution of the pictures. I tried a different PDF to JPG converter and I can read them fine. But when I upload to Houzz their compression is making it undreadable :( I will figure out a way to get better pictures in the thread but will look up your profile and e-mail as well. I agree the great room is a bit small. It's actually only 18 by 18. We modeled the size based on the room that we have right now, but it is not a main traffic area, like this one would be. We are definitely thinking about increasing it to 20x20. Perhaps also getting rid of the bottom walkway. Red-faced to admit it, but we never host dinner parties and the like, so dining area is used once in every 6 blue moons :/ We do however, for some reason (cough wife), have nice dining room furniture, so that's the reason for the dining room. With two kids, I agree that the mud room/drop area could be bigger. Right now the built ins have space for 3 slots. This home will be in the south, so thankfully coats are less of an issue and could perhaps be stored in the closet by the master. I did have that debate about merging the powder room and guest bathroom with my wife last night. Her point was "how soon till either of our parents come live with us?" In that sense I can see using the guest bedroom as an in-law suite would mean the powder room needs to remain. For the kitchen, the designer mentioned maybe shrinking the size of the hood, and getting another set of cabinets in. We are also debating the following: great room is vaulted, breakfast nook is vaulted, and kitchen follows the great room vault. This is creating some weird ceiling lines (maybe it's just the 3d software being used at the moment). We are thinking about maybe keeping the vault in the great room and breakfast nook, but doing the kitchen regular ceiling height (10 feet). This might give us a more intimate kitchen with the varied heights? As a bonus, it would allow us to make the 2nd floor BR4 a bit bigger too. The breakfast area, for us, is the actual gathering area. We have a large granite table (seats 8) that is our meal, homework, crafts, talking, etc table. Currently our morning room is 12 x 15.5 so this is a little smaller but I think still works. I agree, the sitting area in the master gives the house a lot of visual appeal from the outside. It would also have terrific views as it will be surrounded by nearly 120 degrees of lake view. For the foyer, we are thinking about dressing it up with wainscot on the wall that will carry on into the dining room area. It will just be a 10 foot ceiling. Maybe a coffered ceiling as well. I believe both the walls of the stairway up are load bearing, so I'm unsure if any 2 story features are possible. Thanks again for all the feedback!...See MoreDiana Bier Interiors, LLC
2 years agoPatricia Colwell Consulting
2 years agolast modified: 2 years agoKatie Davis23
2 years agoKatie Davis23
2 years agores2architect
2 years agolast modified: 2 years agobpath
2 years agoJennifer K
2 years agoBuehl
2 years agolast modified: 2 years agoBuehl
2 years agoKatie Davis23
2 years agoJennifer K
2 years agoWestCoast Hopeful
2 years agoJ T
2 years agolast modified: 2 years agoRabbitt Design
2 years agolast modified: 2 years agoJeffrey R. Grenz, General Contractor
2 years agovinmarks
2 years agoemilyam819
2 years agoemilyam819
2 years agoMark Bischak, Architect
2 years agomama goose_gw zn6OH
2 years agolast modified: 2 years agoartistsharonva
2 years agolast modified: 2 years agoMark Bischak, Architect
2 years agoMrs Pete
2 years agomama goose_gw zn6OH
2 years agoKatie Davis23
2 years agoRabbitt Design
2 years agoKatie Davis23
2 years agoemilyam819
2 years ago
Related Stories

KITCHEN DESIGNKitchen Layouts: Island or a Peninsula?
Attached to one wall, a peninsula is a great option for smaller kitchens
Full Story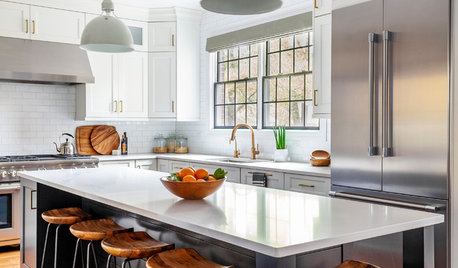
BEFORE AND AFTERSNew Layout and a Longer Island for a Roomier Family Kitchen
A designer opens up the kitchen and refreshes the mudroom and breakfast area for a family of 5 in Chicago
Full Story
KITCHEN DESIGNKitchen Layouts: Ideas for U-Shaped Kitchens
U-shaped kitchens are great for cooks and guests. Is this one for you?
Full Story
KITCHEN DESIGNKitchen Design Fix: How to Fit an Island Into a Small Kitchen
Maximize your cooking prep area and storage even if your kitchen isn't huge with an island sized and styled to fit
Full Story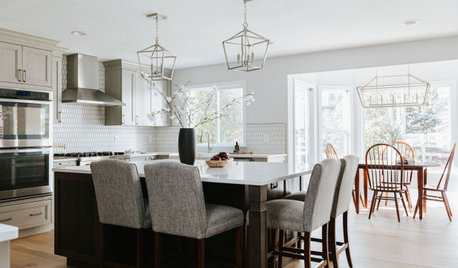
KITCHEN MAKEOVERSBefore and After: 3 Kitchens With Conversation-Friendly Islands
These remodels feature upgraded kitchen islands with seating layouts that promote conversation and comfort
Full Story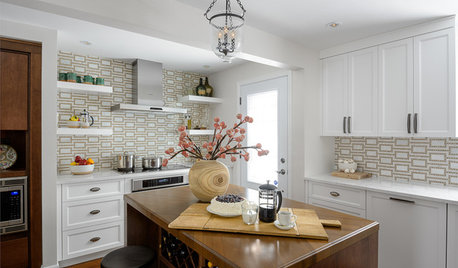
KITCHEN DESIGNKitchen of the Week: Hardworking Island in a Timeless Space
A new layout, tailored workstations and a rich mix of surfaces create a beautiful and functional family kitchen
Full Story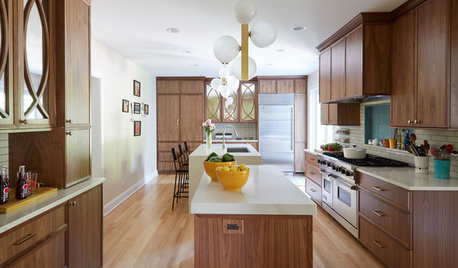
KITCHEN LAYOUTS2 Islands Pack Function Into a Long, Narrow Kitchen
Extending a kitchen into another room means finding a way to make a long, skinny space work
Full Story
KITCHEN OF THE WEEKKitchen of the Week: Beachy Good Looks and a Layout for Fun
A New Hampshire summer home’s kitchen gets an update with a hardworking island, better flow and coastal colors
Full Story
KITCHEN MAKEOVERSKitchen of the Week: Old Farmhouse Inspiration and a New Layout
A custom island, a herringbone barn door and wicker pendants lend personality to this North Carolina kitchen
Full Story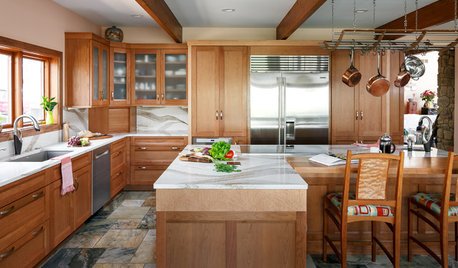
KITCHEN OF THE WEEKKitchen of the Week: Cherry Cabinets and 2 Islands Wow in Indiana
Warm wood cabinets, a reconfigured layout and wave-pattern countertops complement the home’s wooded surroundings
Full Story



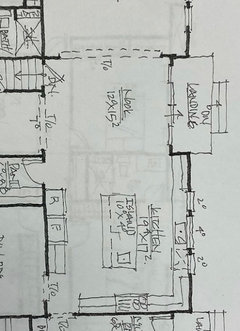




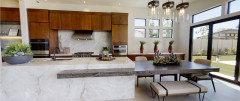

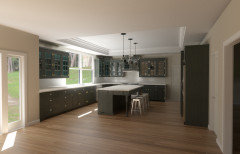
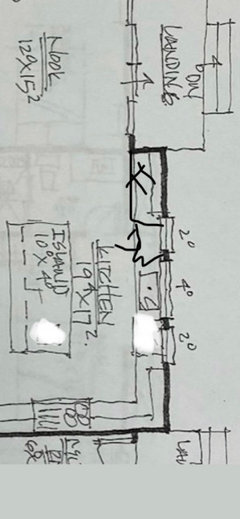

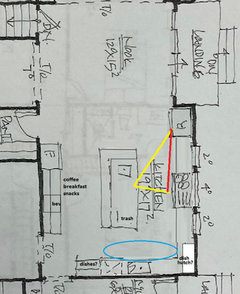
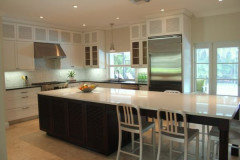

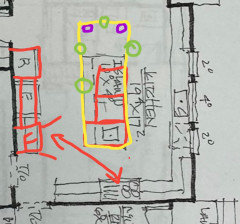

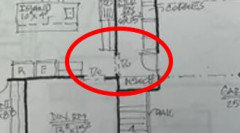






mcarroll16