Need Help with Kitchen Layout!
Jessica Turakhia
2 years ago
last modified: 2 years ago
Featured Answer
Sort by:Oldest
Comments (15)
Related Discussions
Need help with Kitchen Layout & IKEA kitchen software?
Comments (7)Hi Katrina, To your first question regarding moving wall cabs up and down: Select the cabinet to be raised or lowered. Go into 3D view. Get a close up view of the cab. To the right (maybe sometimes to the left, I'm not quite sure) of the cab you'll see an up/down arrow. click up or down to move the cab until it's at the desired height. Planner tips: If your software is lagging, it helps to give it some time after every click before continuing. When you select a cab, wait before continuing until the cursor stops spinning. All that will prevent it from getting overwhelmed. Make sure that all extensions in your browser are disabled. That seems to help. Keep saving often. I mean it: really often. Ikea updated the software about 2 weeks ago. Since then the planner works much better on my Mac Ibook using Firefox. I haven't tried to run the planner with Chrome or Safari since the update. I'm sure some layout experts will eventually chime in with design help. Good luck!...See MoreNeed help with kitchen layout redesign
Comments (6)sitting room already has doors from foyer...so that would be a space to keep walled off or segregated from the open parts. You have the left wall of property from kitchen through to dining room w no obstructions such as window or door [unless they've been left off the sketch]. you could think about placement on long wall and then an island. And a table "area" within the open space ..rather than a walled off dining room. Nice possibilities for an open plan.if thats what you want. Must decide how many seating spots for eating such as table only...table w peninsula or table w island...etc. You mention galley....so is an overhang on a side not important, whether peninsula or island??? Do you think there is a shortage of windows on this structure..or what can you say about light and views..that sort of thing.....kitchen renovation is a chance to improve the home also in the adjacent spaces in particular. ....See MoreNeed help with kitchen layout, please!
Comments (6)I'll just add this - as someone with a "view house" and a complete wall of windows in my kitchen, I explored the option of placing a range in front of a window pretty extensively. Pros will chime in with their perspectives, but what I found was that it *can* be done technically, but it will be costly to do correctly and to code in most cases (I almost had a heart attack when I received the quote for the new window, not to mention the in-ceiling ventilation option - and I'm not exactly a penny pincher). In the end, it felt like a bit of a waste - when I'm working at the stove, I'm generally looking at the stove vs. above the stove, so I'm not sure it would've added value. In short, unless you have an insanely good reason for doing it, and pretty deep pockets, I'd aim for a design that avoids placing the range in front of the window. @mama goose_gw zn6OH 's layout is a huge improvement!...See MoreNeed help with kitchen layout and fridge placement
Comments (2)I wouldn't move the refrigerator any further away. You already have pretty good counter space. Are the two large sinks a must have for you? If you do decide to move the frig, in my experience 42" is an adequate walkway dimension. Are you going to routinely have six people at the table? The dimension that looks tight to me is from the head of the table chair to the wall, but I can't tell how much space there actually is between the edge of the table and the wall. Because it's a traffic pattern make sure there will be enough room for someone to get by when someone else is seated there....See MoreVerbo
2 years agoJessica Turakhia
2 years agolast modified: 2 years agoartistsharonva
2 years agojaja06
2 years agolast modified: 2 years agoanj_p
2 years agolast modified: 2 years agoJessica Turakhia
2 years agolast modified: 2 years agoSammie J
2 years agoanj_p
2 years agorebunky
2 years agolast modified: 2 years agoJessica Turakhia
2 years agoanj_p
2 years agorebunky
2 years agolast modified: 2 years ago
Related Stories

KITCHEN DESIGNKitchen Layouts: Ideas for U-Shaped Kitchens
U-shaped kitchens are great for cooks and guests. Is this one for you?
Full Story
MOST POPULAR7 Ways to Design Your Kitchen to Help You Lose Weight
In his new book, Slim by Design, eating-behavior expert Brian Wansink shows us how to get our kitchens working better
Full Story
KITCHEN DESIGNWhite Kitchen Cabinets and an Open Layout
A designer helps a couple create an updated condo kitchen that takes advantage of the unit’s sunny top-floor location
Full Story
SMALL KITCHENSSmaller Appliances and a New Layout Open Up an 80-Square-Foot Kitchen
Scandinavian style also helps keep things light, bright and airy in this compact space in New York City
Full Story
KITCHEN MAKEOVERSKitchen of the Week: Soft and Creamy Palette and a New Layout
A designer helps her cousin reconfigure a galley layout to create a spacious new kitchen with two-tone cabinets
Full Story
KITCHEN MAKEOVERSKitchen of the Week: New Layout and Lightness in 120 Square Feet
A designer helps a New York couple rethink their kitchen workflow and add more countertop surface and cabinet storage
Full Story
BEFORE AND AFTERSKitchen of the Week: Bungalow Kitchen’s Historic Charm Preserved
A new design adds function and modern conveniences and fits right in with the home’s period style
Full Story
KITCHEN DESIGNHow to Plan Your Kitchen's Layout
Get your kitchen in shape to fit your appliances, cooking needs and lifestyle with these resources for choosing a layout style
Full Story
KITCHEN DESIGNKitchen of the Week: Barn Wood and a Better Layout in an 1800s Georgian
A detailed renovation creates a rustic and warm Pennsylvania kitchen with personality and great flow
Full Story
KITCHEN DESIGNDetermine the Right Appliance Layout for Your Kitchen
Kitchen work triangle got you running around in circles? Boiling over about where to put the range? This guide is for you
Full StorySponsored
Professional Remodelers in Franklin County Specializing Kitchen & Bath



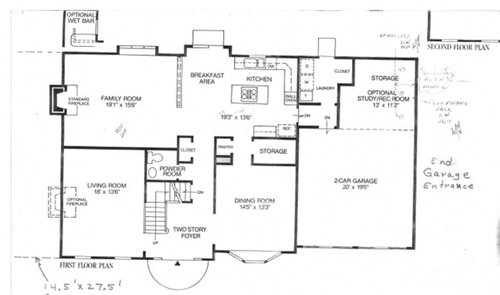
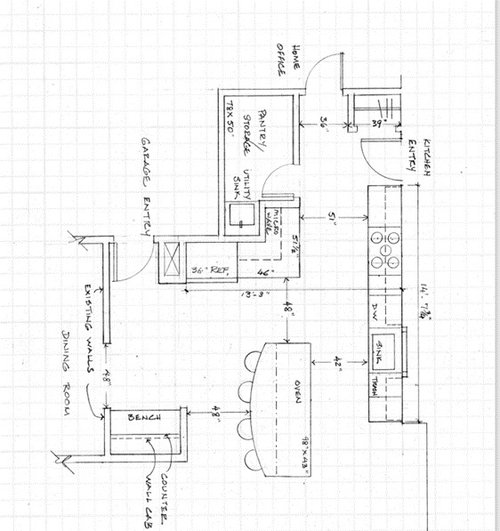
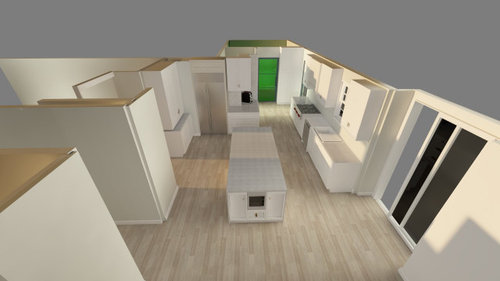
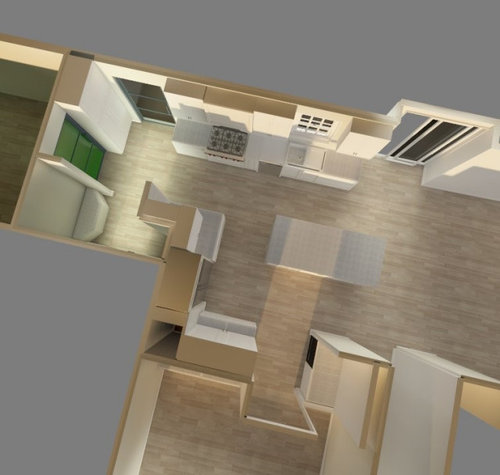
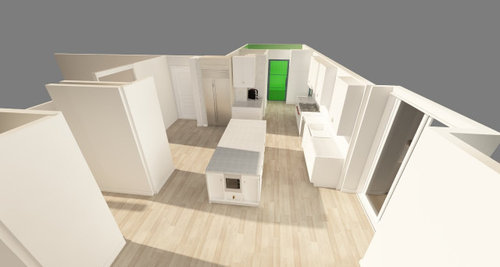
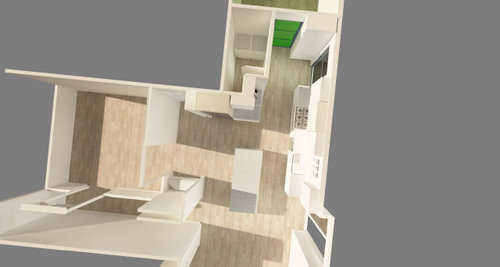
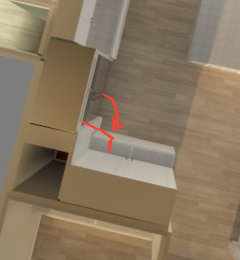




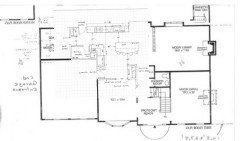
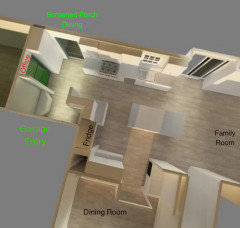
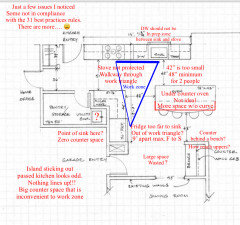


artistsharonva