Help me design the smallest up-to-code full bathroom in this bedroom
venexiano
2 years ago
Related Stories
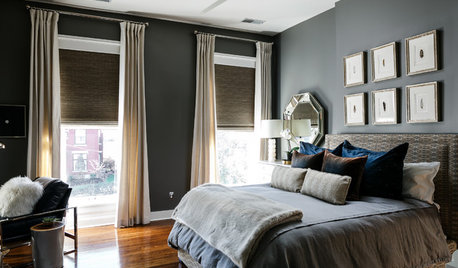
BEDROOMSA Little Design Help Goes a Long Way in This Bedroom
A Kentucky couple bring in a designer to polish up a bedroom redesign project they had started
Full Story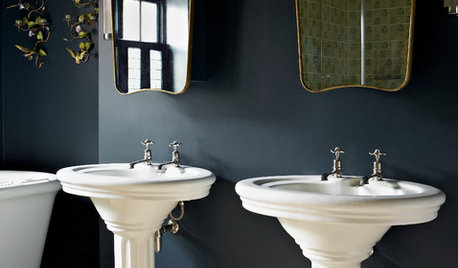
DECORATING GUIDESBlack, White and Gold Add Up to Bathroom Design Heaven
There is no more deliciously decadent palette for a bathroom than black, white and gold. Here’s how to work the mix for an elegant result
Full Story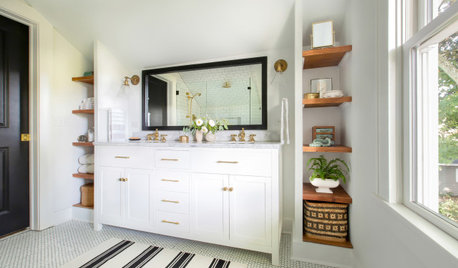
BATHROOM MAKEOVERSBathroom of the Week: Designer’s Attic Master Bath
A Georgia designer matches the classic style of her 1930s bungalow with a few subtly modern updates
Full Story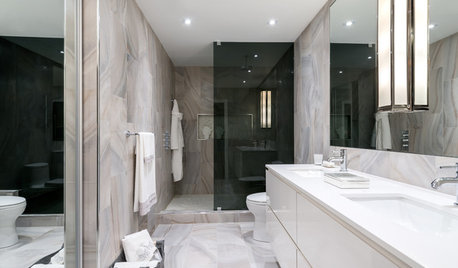
BATHROOM DESIGN12 Must-Haves for a Designer’s Dream Bathroom
If he had his way — and a rich person’s bank account — here’s how he’d put together his ideal bathroom space
Full Story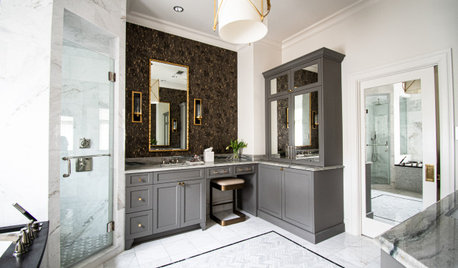
BATHROOM MAKEOVERSBathroom of the Week: Elegant Makeover in a Designer’s Home
See a before-and-after reveal of a master bath with lighting and flooring designed for an older couple
Full Story
DECORATING GUIDESDesign Mystery: Why Do Pineapples Sprout Up in Home Design?
Early Americans were bananas about pineapples — and we’re still reaping the benefits of the sweet fruit’s symbolism today
Full Story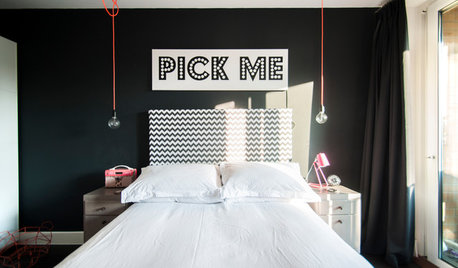
LIGHTINGChange Up Your Bedroom’s Look With Pendant Lamps
When table lamps seem snoozy or you want to save space, bedside pendant lights are a bright idea
Full Story
BATHROOM DESIGNKey Measurements to Help You Design a Powder Room
Clearances, codes and coordination are critical in small spaces such as a powder room. Here’s what you should know
Full Story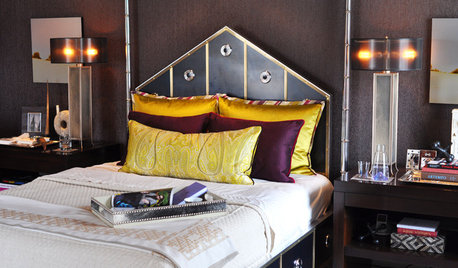
BATHROOM DESIGNCozy Up to Bedrooms and Baths at Decorator Showcase
Four-star San Francisco designers remake a high-end home for the 2012 event, offering inspiration for your own bedrooms, bathrooms and more
Full Story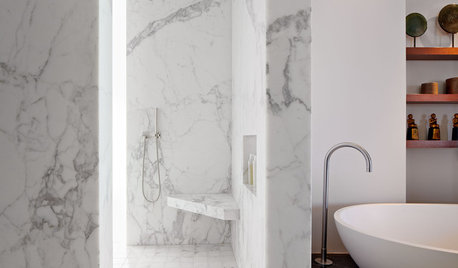
BATHROOM DESIGN14 Great Ways to Design Corners in the Bathroom
Don't let your bathroom corners be a washout. Shelves, fixtures and even furniture can help them realize their full potential
Full Story



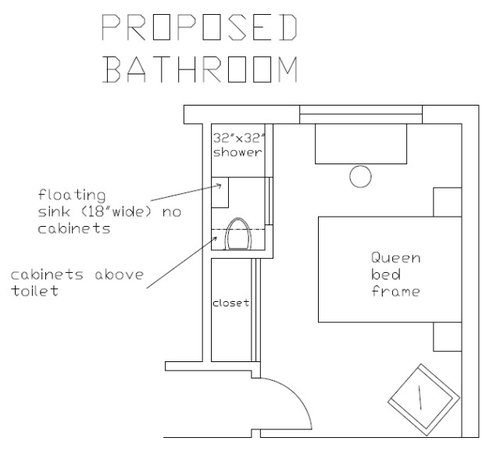
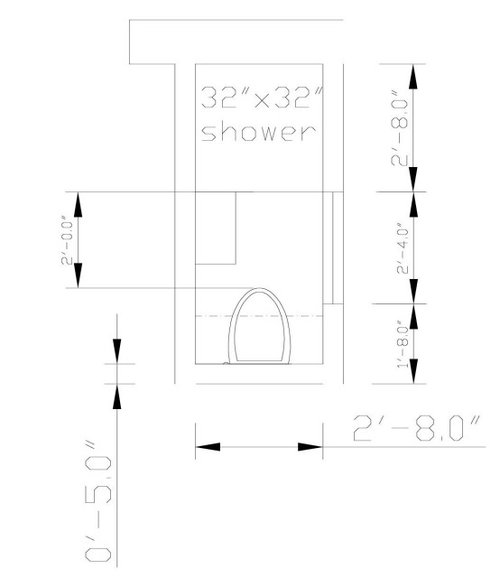




catbuilder
jaja06
Related Discussions
Design Help Needed: enlarging bathroom and combining two bedrooms
Q
How do you like this open concept bathroom (no bathroom-bedroom wall)
Q
Please help design my master bedroom and bathroom
Q
Squeezing a bathroom into a 12x16 attic bedroom - impossible?
Q
GN Builders L.L.C
GN Builders L.L.C
Lorraine Leroux
Verbo
kandrewspa
3onthetree
Carrie B
mjlb
venexianoOriginal Author
Lorraine Leroux
cat_ky
Sabrina Alfin Interiors
cpartist
Kristin Petro Interiors, Inc.
venexianoOriginal Author
Verbo
latifolia
venexianoOriginal Author
Carrie B
palimpsest
venexianoOriginal Author
3onthetree
palimpsest
venexianoOriginal Author
catbuilder
Tara
venexianoOriginal Author
3onthetree
venexianoOriginal Author