POOL HOUSE/ADU LAYOUT -
Lisa Diaz
2 years ago
last modified: 2 years ago
Featured Answer
Sort by:Oldest
Comments (6)
Patricia Colwell Consulting
2 years agoRelated Discussions
Garage Conversion to ADU: Layout/ Floor Plan Advice
Comments (11)If you can come up with the money to get some of these convertible units, the space can be even more versatile. I got the Expand coffee table that converts from a short table that fits easily in front of the sofa, to a full dining height table twice the size. I can use my sofa as "booth" seating and pull up four chairs and seat six! Something as simple as the lift and storage bed can give your sister so much more usability of her space. So can a console that pulls out to be a dining table, or a table that folds into the wall. I bet if you did a search on YouTube you could find some place to buy the plans for making some of these things. Expand Furniture in Vancouver, BC, CA I know that the tiny homes shows on TV use the bed lift storage systems, so they must be for sale. Wayfair sells a ton of storage coffee tables that convert to bring a writing or dining surface up to the person seated on a chair or couch. It is not all expensive, either! There is often a space under the surface that can store things, too. Don't forget to use the wall cavities between studs for storage whenever you can. I have seen nice toilet brush and plunger cabinets next to toilets, recessed niches for display (with a light at top), and spice storage for kitchens. WG Wood Products will give your husband lots of ideas for using wall storage....See MoreGarage Conversion to ADU: Layout/ Floor Plan Advice
Comments (29)Your first step is a paid assessment from a good general contractor. They will look at where your sewer leaves the house, where your electrical box is located, and how much electrical service it has. And assess foundation and framing, and how to properly insulate. He will discuss how to get those needed utility services to your garage, and any upgrades that may be required to make that happen. That will drive the placement of your kitchen and bath in any layout. It has to be done first to even know if the project is possible. Just like the design documents required to be filed by your city, if your husband is unable to do this, he is not qualified to be doing the job at all, and you need to factor in contractor labor for the majority of the project, as well as design costs. While there are some very capable DIYers, there are also some that choose to do so without the needed skills. Do not get in over your head with DIY anything here. This is how people lose their CO's when they can't get the work done correctly or timely. You only have so much open time on a permit. And all of your work must pass inspection....See MoreFloor plan feedback for addition and ADU
Comments (22)Again thank you everyone. Your comments are very much appreciated. We have not yet had an engineer look at it. That’s our next step. We have had a builder part of the design and discussion process from the beginning. He’s a good, longtime friend. Good-hearted, very experienced professional and a straight shooter. He has been honest about costs potentially going north of our budget. I think my husband is anxious to move just get started because he knows he, thankfully, has a career in which he can work a lot of overtime opportunities and potentially fill budget gaps if needed. First, we considered a smaller 1 bedroom ADU mostly just over the garage with just a very small amount (a 2-3 feet) lapping over on top of our living space. But my husband floated the idea of a 2 bedroom and our builder said that building a second story from beam to beam (one side of the house to the other) instead of over just a portion of it would actually save money in not having to beef up the foundation so much. It was a more bang for our buck type of thing. Forgive my lay terms. I’m doing my best to summarize the conversation. Personally, I am more comfortable with the original smaller 1 bedroom ADU idea. But I think the difference in rental income we could get for a 2 bedroom was what did it for my husband. We are probably naive to move forward without scaling back on the design. This is exactly why I value all this feedback. Thank you....See MoreHelp with Extension + ADU addition Layout
Comments (13)Hi, Does it make sense to build a second story above the garage and turn that into an ADU (~600 sqft)? This would require re-inforcment of the foundation. - doing this will also leave our driveway alone and we wouldnt have to relocate the Approach, Water Meter, and pour concrete on around 1600Sqft of space. Redlines indicate where everything would have to be excavated and re-done Concerns are 1. Cost, 2. Ease of build / timeline (We are ready to submit the third time to the city with all the updates, making a second story plan now would mean to resubmit from beginning + cost of redesign) Green lines in second image would be a second story above the garage and new front addition....See More3onthetree
2 years agoLisa Diaz
2 years ago3onthetree
2 years agoLisa Diaz
2 years ago
Related Stories
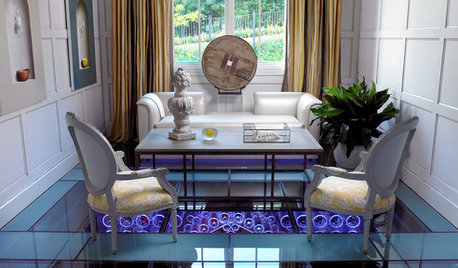
HOUZZ TOURSHouzz Tour: Modern Gothic Pool House
Feast Your Eyes on Unexpected Textures and a Wine Cellar that Wows
Full Story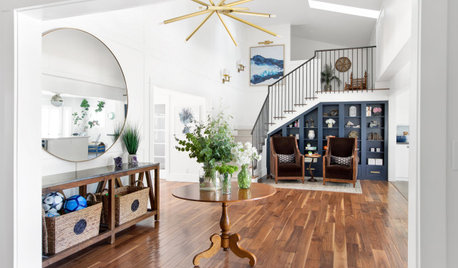
HOUZZ TOURSNew Layout and More Light for a Family’s 1940s Ranch House
A Los Angeles designer reconfigures a midcentury home and refreshes its decor
Full Story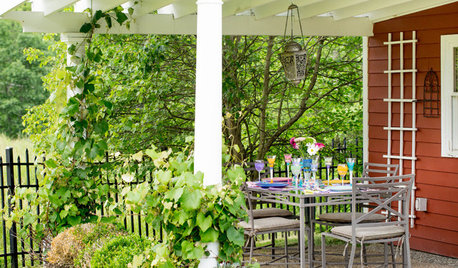
BEFORE AND AFTERSMy Houzz: Happy Update for a Weathered Pool House
A New York glassware artist revamps the cozy pool house where she works and entertains
Full Story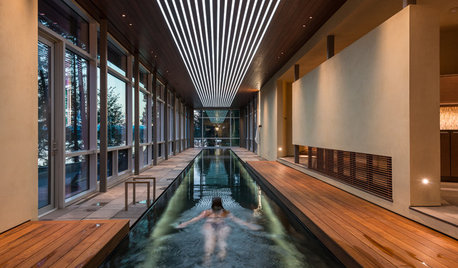
DREAM SPACESStep Inside a Luxurious Pool House and Spa
This Montana pool house takes inspiration from Japanese design and the beauty of its surroundings
Full Story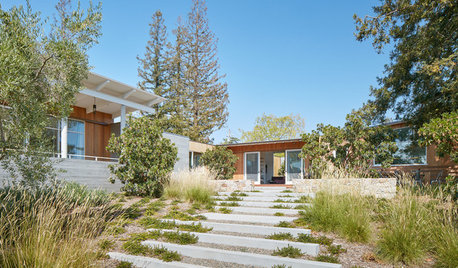
HOUZZ TOURSHouzz Tour: A Modern California House Opens to the Outdoors
Large sliding-glass doors entice homeowners to venture into a serene landscape and pool area
Full Story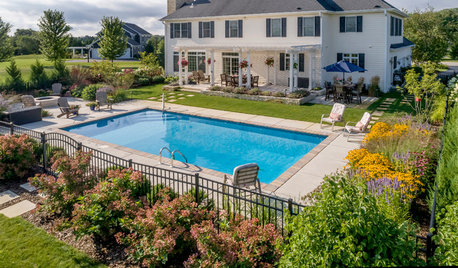
BEFORE AND AFTERSYard of the Week: Pool, Pergola and Gardens in Wisconsin
A landscape designer finds the perfect proportions, layout and blooms for a family of four
Full Story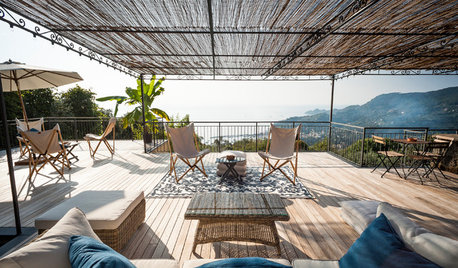
VACATION HOMESHouzz Tour: Upside-Down House Makes the Most of Its Seaside Views
With an inverted and opened-up layout, this home on Italy’s Mediterranean coast becomes a spot to relax and entertain
Full Story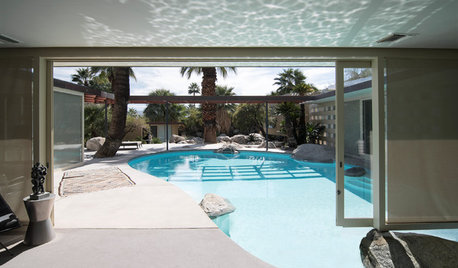
MODERN ARCHITECTUREMidcentury Marvel: Is That a Pool in the Living Room?
Step inside the Raymond Loewy house, a modernist hideaway in the California desert designed by architect Albert Frey
Full Story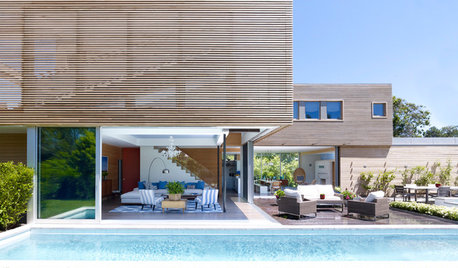
VACATION HOMESHouzz Tour: A Modern Hamptons House Goes for Breezy Tranquillity
With airy rooms, a beachy palette and a pool steps away, this vacation home has summertime relaxation covered
Full Story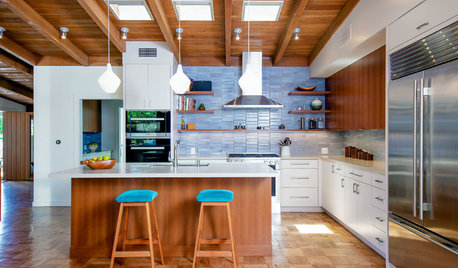
MIDCENTURY HOMESHouzz Tour: A Midcentury Modern House Opens Up
The renovation of a 1951 ranch house in Los Angeles expands living areas to a newly landscaped patio and pool
Full Story


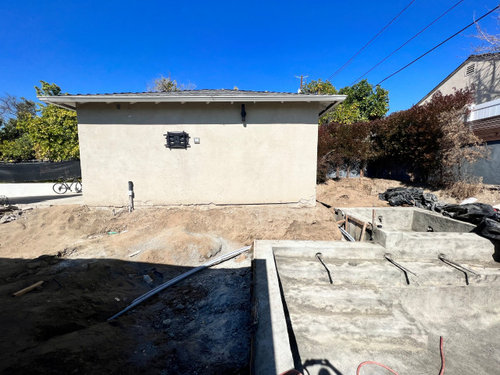
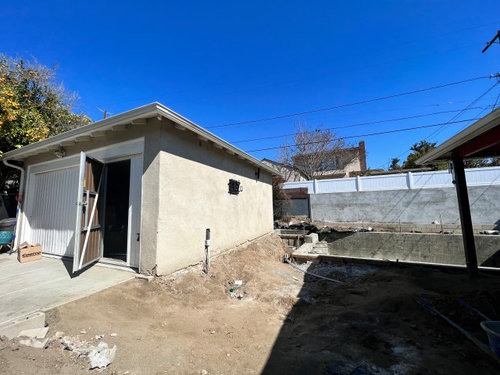
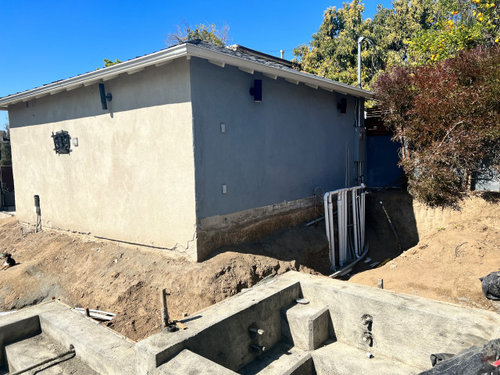
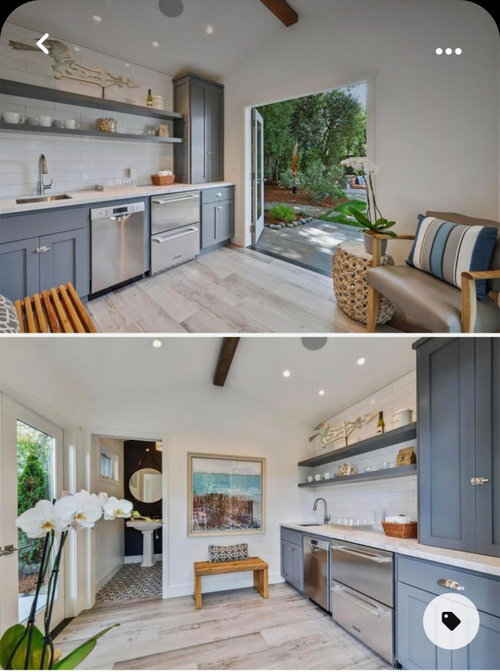
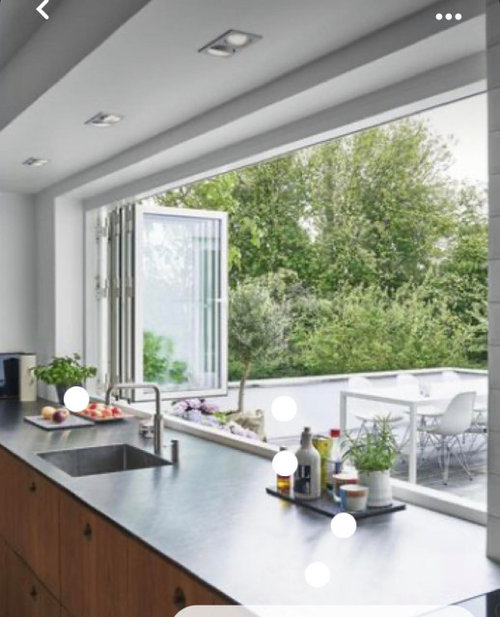
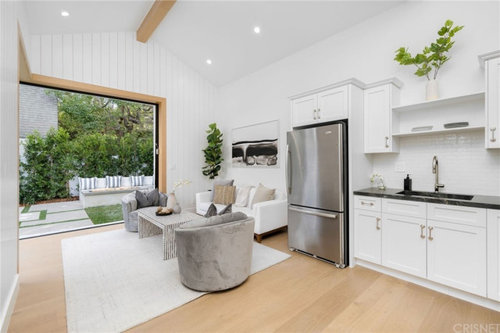
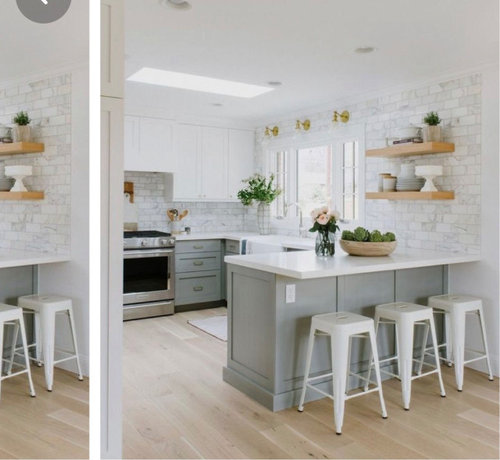


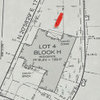
Lisa DiazOriginal Author