Your First House?
Kswl
2 years ago
Related Stories
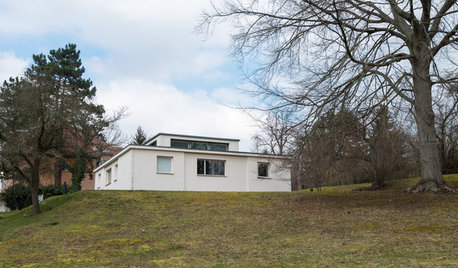
MOST POPULARArchitectural Icon: The World’s First Bauhaus House
The Haus am Horn in Weimar is the first architectural example from the famed school, and the only one in the German city where Bauhaus began
Full Story
MOST POPULARFirst Things First: How to Prioritize Home Projects
What to do when you’re contemplating home improvements after a move and you don't know where to begin
Full Story
LIFEThe Polite House: On Dogs at House Parties and Working With Relatives
Emily Post’s great-great-granddaughter gives advice on having dogs at parties and handling a family member’s offer to help with projects
Full Story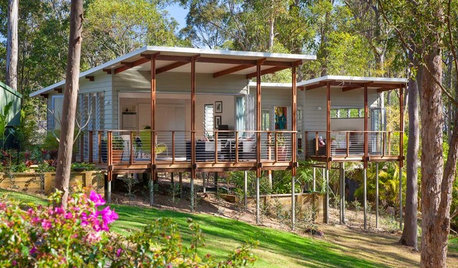
ARCHITECTUREStilt Houses: 10 Reasons to Get Your House Off the Ground
Here are 10 homes that raise the stakes, plus advice on when you might want to do the same
Full Story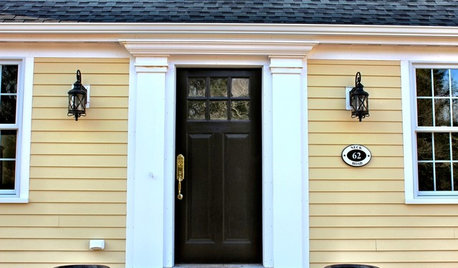
LIFE7 Things to Do Before You Move Into a New House
Get life in a new house off to a great start with fresh paint and switch plates, new locks, a deep cleaning — and something on those windows
Full Story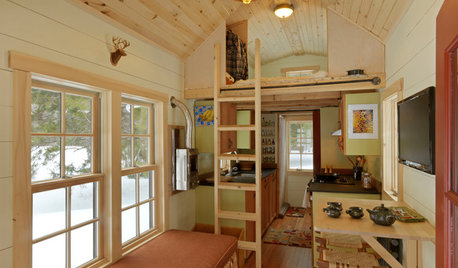
SMALL SPACESCould You Live in a Tiny House?
Here are 10 things to consider if you’re thinking of downsizing — way down
Full Story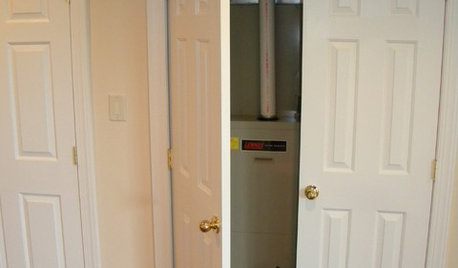
MOST POPULARA First-Time Buyer’s Guide to Home Maintenance
Take care of these tasks to avoid major home hassles, inefficiencies or unsightliness down the road
Full Story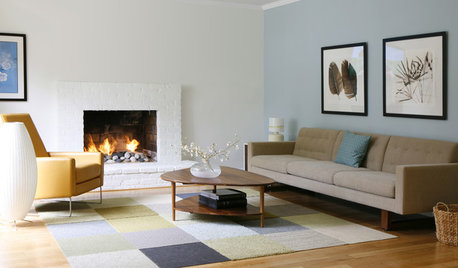
SELLING YOUR HOUSEThe First Rule of Home Staging: Less Is Always More
Embrace your inner minimalist when prepping your home for sale. Here’s a room-by-room guide
Full Story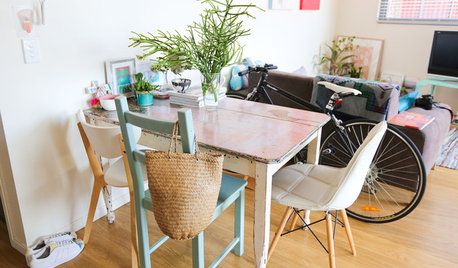
LIFEWorld of Design: Discoveries of 10 First-Time Homeowners
See how people around the globe have shaped their starter houses and made them their own
Full Story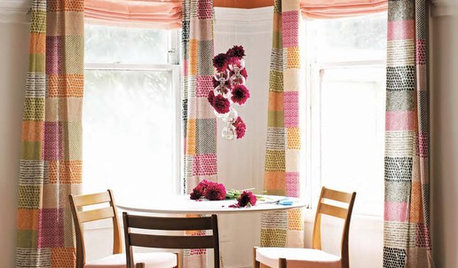
DECORATING GUIDES5 Ways to Make Your First Home Amazing
Design prodigy Kyle Schuneman scatters rules to the wind and shares his tips for making a first apartment or house stylishly memorable
Full Story


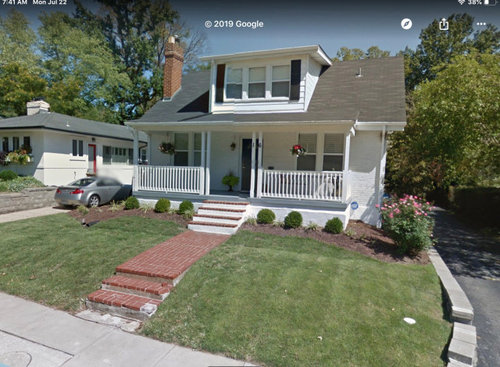
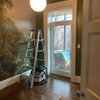


palimpsest
llitm
Related Discussions
'Landscape' as % cost, or: most homes aren't really complete
Q
Fairy houses- here's how -loooong post
Q
Ideas for a "Checklist" for our first built home?
Q
Love the house but hesitant on neighborhood!
Q
palimpsest
jojoco
fnmroberts
deegw
arkansas girl
KswlOriginal Author
Joaniepoanie
KswlOriginal Author
KswlOriginal Author
palimpsest
Jilly
maire_cate
Oakley
3katz4me
4kids4us
lascatx
Annie Deighnaugh
KswlOriginal Author
nicole___
KswlOriginal Author
nicole___
porkandham
robo (z6a)
chinacatpeekin
User
chinacatpeekin
User
jakabedy
lascatx
wwbungalow
KswlOriginal Author
lascatx
mtnrdredux_gw
4kids4us
Feathers11
Allison0704
Oakley
Oakley
mtnrdredux_gw