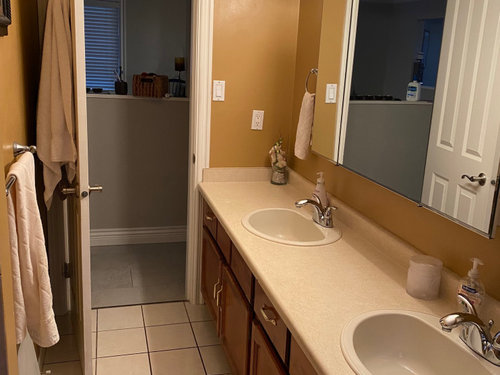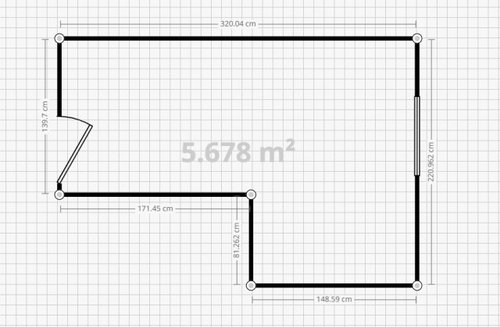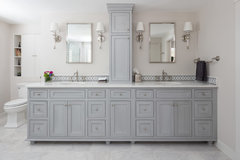Bathroom design help
tartuso
2 years ago
last modified: 2 years ago
Featured Answer
Sort by:Oldest
Comments (13)
emilyam819
2 years agotartuso
2 years agoRelated Discussions
Small Cape Bathroom Design Help - Help!
Comments (5)I think the hex would be fine for the floors. You could go larger: 6" or 8" hex. Pick a grout that matches in the middle (not super light/not super dark) of a color in the tile. A coordinating grout will make it look less busy than a contrasting grout. I'd go with coordinating grout in the tub as well. I would do marble-look porcelain, not real marble, for easier maintenance....See MoreBathroom Design Help
Comments (9)Make sure your shower floor tile is not too slick, charcoal penny tiles or pebbles would go with your other choices. Remember that counter sample is small and the bold veining might be too busy on the counter. There isn't a lot of contrast between floor tile and cabinets and it looks a bit like concrete. I might get a darker tile or in a smaller bath use a lighter floor-rated tile in both the shower and on the floor. Or keep the larger grey tiles and use a shade darker on the cabinets. Just a deeper grey would work but a deep grey blue or navy with those tiles would be awesome....See MoreBathroom Design Help
Comments (5)It looks like the only feature that will have any impact if changed.. is the wall color… the shower door will not allow any thing but very flat art /poster on that wall…if you choose a colorful poster….then paint all the walls in a color from the poster ….or if if the sink is also white .. white walls that match the fixtures may work… so the contrast of the floors and shower ….will look crisper.. more organic…using wooden hooks or towel bars to tie it together as well...See More7.4' x9.4' bathroom design help needed
Comments (1)It looks like a nice layout to me. so you want more light in the tub? Can you replace the top 1/2of the wall dividing the tub from the toilet with glass blocks?...See MoreKendrah
2 years agoemilyam819
2 years agotartuso
2 years agoJT7abcz
2 years agoPatricia Colwell Consulting
2 years agoemilyam819
2 years agokandrewspa
2 years agotartuso
2 years ago
Related Stories

BATHROOM WORKBOOKStandard Fixture Dimensions and Measurements for a Primary Bath
Create a luxe bathroom that functions well with these key measurements and layout tips
Full Story
BATHROOM DESIGNKey Measurements to Help You Design a Powder Room
Clearances, codes and coordination are critical in small spaces such as a powder room. Here’s what you should know
Full Story
UNIVERSAL DESIGNMy Houzz: Universal Design Helps an 8-Year-Old Feel at Home
An innovative sensory room, wide doors and hallways, and other thoughtful design moves make this Canadian home work for the whole family
Full Story
REMODELING GUIDESKey Measurements for a Dream Bedroom
Learn the dimensions that will help your bed, nightstands and other furnishings fit neatly and comfortably in the space
Full Story
MOST POPULAR7 Ways to Design Your Kitchen to Help You Lose Weight
In his new book, Slim by Design, eating-behavior expert Brian Wansink shows us how to get our kitchens working better
Full Story
STANDARD MEASUREMENTSKey Measurements to Help You Design Your Home
Architect Steven Randel has taken the measure of each room of the house and its contents. You’ll find everything here
Full Story
KITCHEN DESIGNDesign Dilemma: My Kitchen Needs Help!
See how you can update a kitchen with new countertops, light fixtures, paint and hardware
Full Story
8 Ways Dogs Help You Design
Need to shake up a room, find a couch or go paperless? Here are some ideas to chew on
Full Story
KITCHEN DESIGNKey Measurements to Help You Design Your Kitchen
Get the ideal kitchen setup by understanding spatial relationships, building dimensions and work zones
Full Story










Nancy in Mich