How to make kitchen island open shelves useful
Kra M
2 years ago
Featured Answer
Sort by:Oldest
Comments (10)
amykath
2 years agoRelated Discussions
how to make shelving for kitchen?
Comments (2)You may want to talk to your cab dealer: sometimes possible to order matching material for this kind of project. Likely to be quite pricey, though. If the cab is painted and not glazed, I think you'll be able to get a pretty decent match by taking door to the paint store. They do a computerized match... As to what brackets and the like: depends on several factors: do you wish to remove the shelves to clean the window, or will you use an obscure type glass that very rarely needs cleaning? That's too long a run for a shelf board. I'd probably divide the run in two or three, using matching boards for end pieces and center support verticals to carry the weight to the counter [or whatever] down below. This will give a more 'cabinet' look to the whole assembly since it maintains some vertical rhythum, and look more custom than a wall mounted bracket: [___[___[___] [___[___[___] [___[___[___] [___[___[___] It would also allow the shelves to be assembled off sight and installed along with the cabs, if that matters to you....See MoreHow to Make a One-Wall Kitchen w/Island Work
Comments (9)javachik, I LOVE how you marked up the layout. One issue with that is that our contractor is building out the wall by 3 feet to exactly where you suggested putting in the fridge, so that would block off the hallway and bathroom from the kitchen and dining room. Aside from that, I'd still do the island, just a smaller one, and still orient the table lengthwise, it would be tighter but it's New York, things are tight anyway. If anyone had suggested the layout you did earlier, I'd have probably asked the contractor to put in columns around an island instead of building out the wall. since posting originally, I bit the bullet and hired a designer to come in and nail things down so we could order cabinets, and we ended up sticking with the one-wall kitchen and making the island 3 by 6 feet including an overhang for 3 stools, and making the focal points of the kitchen the fridge and range, with an undermount sink in the middle and a hidden dishwasher next to the range. I think it will look clean and be functional with access to the stove and sink and fridge from both sides of the island, and a lot of island prep space. As for the cabinets issues, the designer worked with the contractor to tighten the area behind the wall so the counter-depth fridge will only stick out 3-4" inches past the cabinets, which should work. I think this kitchen will work. They did suggest a small prep sink on the edge of the island closest to the fridge. I loved that idea but it added a few thousand to the project and budget is so tight already, and I wasn't sure if it would make the kitchen "awesome" or just end up being a pricey semi-error. So we didn't pull that trigger. As for storage space, the contractor is building closets on an angle into the space next to each pocket door, so we get storage without losing flow. I can't picture it but hope it works well. desertsteph, I thought of your suggestion so many times and ultimately rejected it because (1) the bay window in the dining room is perfectly symmetrical and a gorgeous look from the dining room, and an angled door would ruin the detail and look (if anything I'd put a door between the 2 bay windows, and make our deck wide enough for the door there, but I priced it out and it added some crazy number that we can't afford (turns out neighbors with decks who have converted windows to doors all have doors off the kitchen or middle of bay windows, none on the angle) and (2) the kitchen window is long and lets in a lot of light, so putting the counters in front of the windows would mean bricking up the window partly and losing light which is so important; I couldn't pull that trigger....See MoreHow best to make an island work in my kitchen?
Comments (19)We'd like to help, but we need more information so we can help you design a Kitchen that will work for you and your family. Please see the Layout Help and Kitchen Design FAQs for more information on what we need. E.g., we need a measured layout with the lengths of all walls/windows/doors and the distances b/w each wall/window/door (there's an example in the Layout Help FAQ.) . One thing you want to be sure to avoid (if you stick with an island) is a "barrier island" narrow aisles will create a barrier island, wider ones will help prevent a barrier island. In addition, since your refrigerator is on the opposite side of the Kitchen from your Prep & Cooking Zones -- with the Cleanup Zone and DW b/w them -- narrow aisles will be even more of an issue - you have to dodge a potentially open DW door to get to/from the refrigerator and Prep & Cooking Zones. To expect someone to go around that island while prepping or cooking is not very cooking-friendly! If you keep this layout, I recommend the aisle b/w the perimeter and island be at least 48" - and that's measured counter edge-to-counter edge, not cabinet-to-cabinet. . Kitchen Design FAQs: . How do I ask for Layout Help and what information should I include? http://ths.gardenweb.com/discussions/2767033/how-do-i-ask-for-layout-help-and-what-information-should-i-include . Kitchen work zones, what are they? http://ths.gardenweb.com/discussions/2767031/kitchen-work-zones-what-are-they . Aisle widths, walkways, seating overhangs, work and landing space, and others http://ths.gardenweb.com/discussions/2767035/aisle-widths-walkways-seating-overhangs-work-and-landing-space-an . How do I plan for storage? Types of Storage? What to Store Where? http://ths.gardenweb.com/discussions/2767036/how-do-i-plan-for-storage-types-of-storage-what-to-store-where . Thread: Ice. Water. Stone. Fire (Looking for layout help? Memorize this first) http://ths.gardenweb.com/discussions/2699918/looking-for-layout-help-memorize-this-first...See MoreHow to configure wall tile above stove and with open shelves
Comments (2)In your case, due to the lower ceiling, I would tile all the way up. Give your ceiling a lift, don't chop the wall in half by stopping at the shelf. I tiled mine only to the hood level BUT my ceiling is 10'. I don't like the column with a strong pattern tile look, I would go full wall subtle pattern....See MorePatricia Colwell Consulting
2 years agoMaster Edge Homes
2 years agoBeth H. :
2 years agolast modified: 2 years agodecoenthusiaste
2 years agolast modified: 2 years agobpath
2 years agobarncatz
2 years agoMomof5x
2 years agohbeing
2 years ago
Related Stories
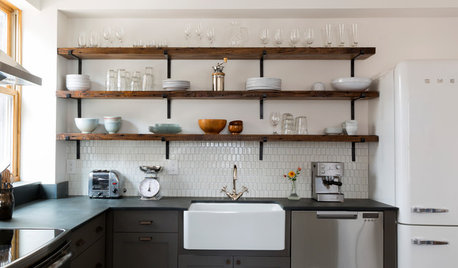
KITCHEN STORAGEShould You Use Open Shelves in the Kitchen?
Two designers make their cases for and against using floating kitchen shelves
Full Story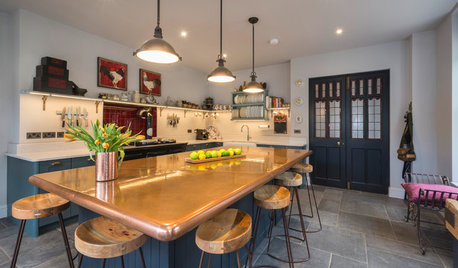
KITCHEN ISLANDSA Kitchen’s Copper Island Makes a Fabulous Focal Point
Industrial elements bring lived-in character to this new kitchen in a historical English house
Full Story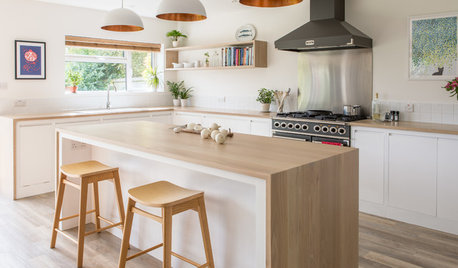
KITCHEN DESIGNOdd Walls Make Way for a U-Shaped Kitchen With a Big Island
American oak and glints of copper warm up the white cabinetry and open plan of this renovated English kitchen
Full Story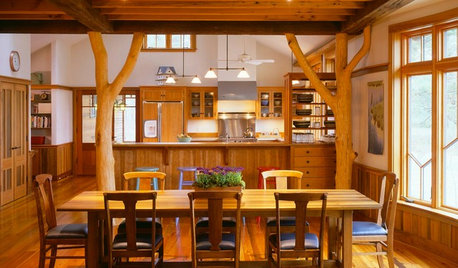
KITCHEN DESIGNOpening the Kitchen? Make the Most of That Support Post
Use a post to add architectural interest, create a focal point or just give your open kitchen some structure
Full Story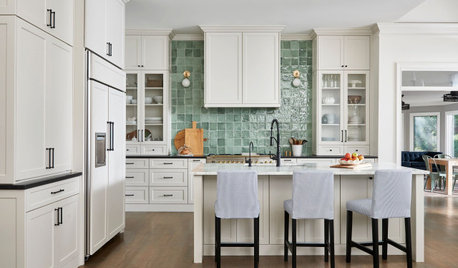
KITCHEN ISLANDSHow to Make Your Kitchen Island Your Favorite Dining Spot
Use these tricks to create extra space for prepping and eating meals
Full Story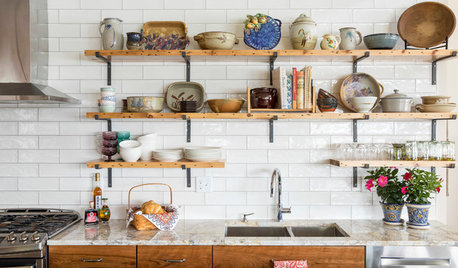
KITCHEN STORAGEThe Best Things to Store on Open Kitchen Shelves
See what items should take up this vital display and storage space, and get tips for styling them
Full Story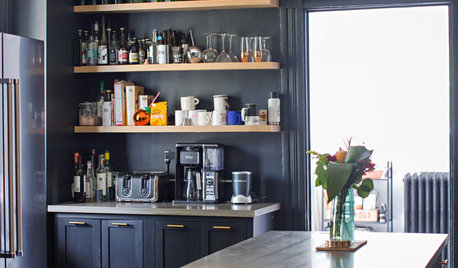
MY HOUZZ9 Kitchens Where Open Shelving Rules
Find out why these homeowners ditched their upper cabinets
Full Story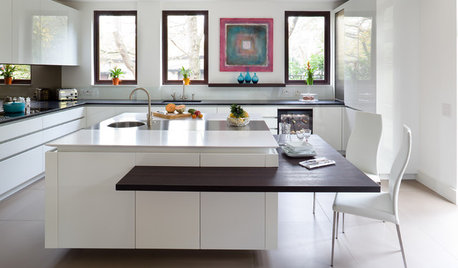
KITCHEN ISLANDS10 Decisions to Make When Planning a Kitchen Island
An island can serve many purposes. Here’s what to consider for one that works best for you
Full Story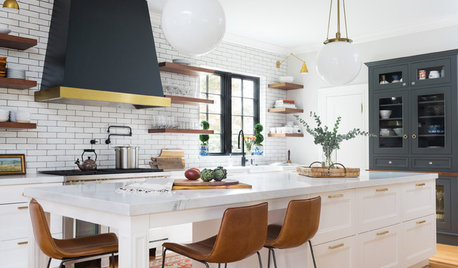
KITCHEN STORAGEWhere to Hang Open Shelves in the Kitchen
Consider these locations for letting in natural light, dealing with a tricky corner and more
Full Story
KITCHEN DESIGNHow to Arrange Open Shelves in the Kitchen
Keep items organized, attractive and within easy reach with these tips
Full Story


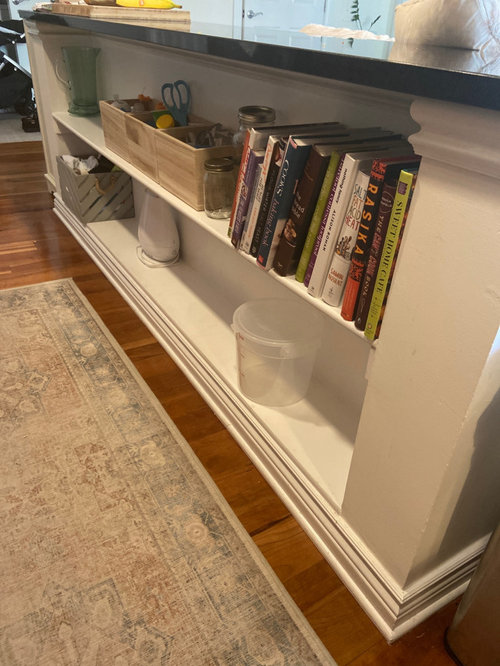

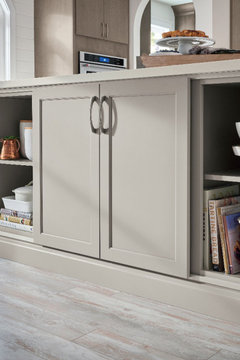



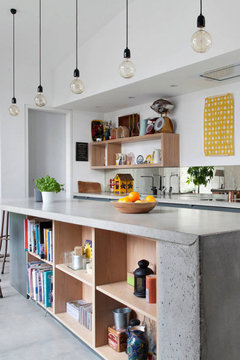
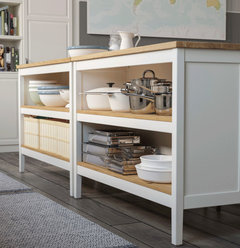

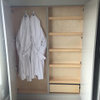
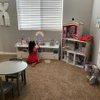
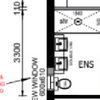

anj_p