Any architects? Interior load bearing wall for garage..
michael_f_gioia_electrical
2 years ago
Featured Answer
Sort by:Oldest
Comments (11)
res2architect
2 years agolast modified: 2 years agomichael_f_gioia_electrical
2 years agoRelated Discussions
Help with framing out possible load bearing wall
Comments (6)I asked the contractor if we needed a structural engineer to take a quick look. The contractor assured me that he was confident about framing out the wall that connects to the garage. However, a day later, I get a voicemail from him stating that the inside wall, the one that had the pantry door is load bearing. I was planning to push that one out to the left 3". He said we just need to be sure about the measurement, whatever that means. Are there techniques for moving a small section of a load bearing wall? I will have a small broom closet whose side walls will be perpendicular to the load bearing wall (that has been now stripped down to the studs). Perhaps those could take on some of the weight? The closet is only going to be about 15" wide. I am hopefully meeting with the contractor on Monday, to scope out the dimensions of the wall. Just want to know what sort of questions I should ask and to have opinions that may jive with what he says. Thank you!...See MoreInterior Load-Bearing Wall under W-Truss Roof ??
Comments (5)I doubt any residential property with trusses has any interior load bearing walks both outside walks are load bearing. And I'd say all commercial building with trusses wjth interior walks are definitely load bearing not residential . Me I would treat it as a load bearing wall building 2 posts Anda large beam the span of the wall to be removed . Or better build two walks the. Height of the wall to be removed and 3 foot longer with studs 3 foot o.c on center first then remove the wall. If I seen it . I'd know in a minute if it was. But I seriously doubt it is with house trusses only your exterior walls that run the length of the home are load bearing . W trusses . If the home has floor joists on a second floor that's the only time it would be load bearing.......See MoreDo you think this wall is load bearing?
Comments (25)If I follow your drawings/photos correctly. You peeled back the pink insulation in top photo #4 to exposed the drywall in the newest photos. The profile of the pink insulation in photo #4 is the profile of your vaulted ceiling relative to the kichen ceiling. Your attic photos are from the kitchen attic space looking towards the vaulted space. There is a pretty good cavity between the roof deck and the vaulted ceiling. (i.e. not a cathedral style where the ceiling follows the roof pitch). All trusses are typical truss geometry with a single gable truss at the ceiling transition. The dry wall closes the gap between the flat ceiling over the kitchen and the vaulted ceiling. The only "support" your looking to remove parallel to the gable truss is the ~3 ft at the end wall of the stair case. The wall parallel to the staircase runs perpendicular to and under the other standard trusses. Based on the above, it still does not seem like an issue to me. I'm interested in what your engineer has to say. Lastly, I would expect at least a brief letter summarizing his work and findings, so there is a record of his visit, observations, and opinion....See MoreDo the interior walls on these architectural plans look load-bearing?
Comments (17)Hi all, Yes I get the risks involved, which is why I'm taking the time to try to get as much technical input as humanely possible before doing anything. Certainly it would have been much more risky of me to go right ahead and make structural changes without that. Repeating over and over that I shouldn't be asking the internet isn't doing anything. I appreciate those of you such as BobH, live-wire_oak, and jdesign_gw who actually share helpful, technical information for me to look into. To be clear, I've never planned to go ahead and dive into demo based on the conversations here. I didn't mean to give that inaccurate impression. This is just a sounding board to try to collect information. I am continuing to contact local professionals who can come see the house in person. C...See MorePatricia Colwell Consulting
2 years agomichael_f_gioia_electrical
2 years agomichael_f_gioia_electrical
2 years agores2architect
2 years agolast modified: 2 years agomichael_f_gioia_electrical
2 years agomichael_f_gioia_electrical
2 years agoSeabornman
2 years agolkloes
2 years ago
Related Stories

ARCHITECTURE21 Creative Ways With Load-Bearing Columns
Turn that structural necessity into a design asset by adding storage, creating zones and much more
Full Story
HOMES AROUND THE WORLDMy Houzz: Visit an Architect’s World of Color and Creativity
We tour Italian architect Teresa Sapey’s eclectic and artistic Madrid home
Full Story
REMODELING GUIDES11 Reasons to Love Wall-to-Wall Carpeting Again
Is it time to kick the hard stuff? Your feet, wallet and downstairs neighbors may be nodding
Full Story
ROOM OF THE DAYRoom of the Day: Great Room Solves an Awkward Interior
The walls come down in a chopped-up Eichler interior, and a family gains space and light
Full Story
REMODELING GUIDESHow to Size Interior Trim for a Finished Look
There's an art to striking an appealing balance of sizes for baseboards, crown moldings and other millwork. An architect shares his secrets
Full Story
HOMES AROUND THE WORLDHouzz Tour: Loads of Creativity in a Little Russian Townhouse
The architects’ innovative handiwork includes an under-the-stairs fridge, a pullout coffee table and a bedside faucet
Full Story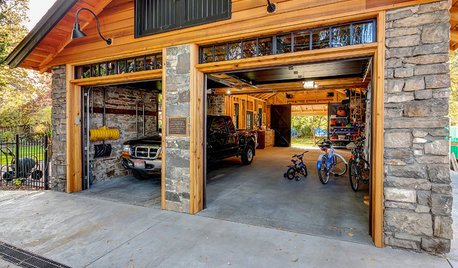
GARAGESA Historic Garage Expands for Storage and Parties
This couple worked with an architect, a builder and a stonemason to double the size of their historic Boise, Idaho, garage
Full Story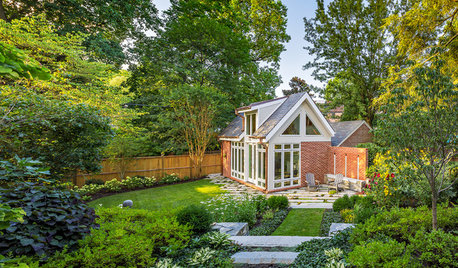
BACKYARD STUDIOSReimagined Landscape Inspires a Dramatic Garage Conversion
An architect transforms an eyesore of a garage into a studio worthy of its beautiful new surroundings
Full Story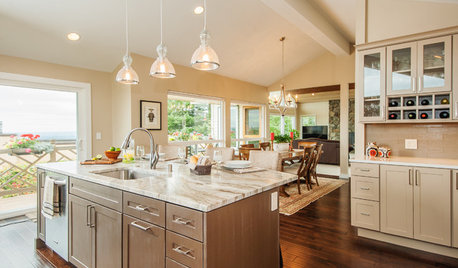
WORKING WITH PROSInside Houzz: An Interior Design Match Made Right Here
See a redesign that started on Houzz — and learn how to find your own designer, architect or other home pro on the site
Full Story
DECORATING PROJECTSFill a Blank Wall on a Beer Budget
Tap your fabric bin, photo box or any kid for art that’s easy, personal and hecka cheap
Full Story


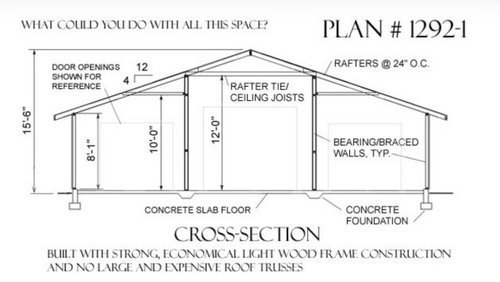
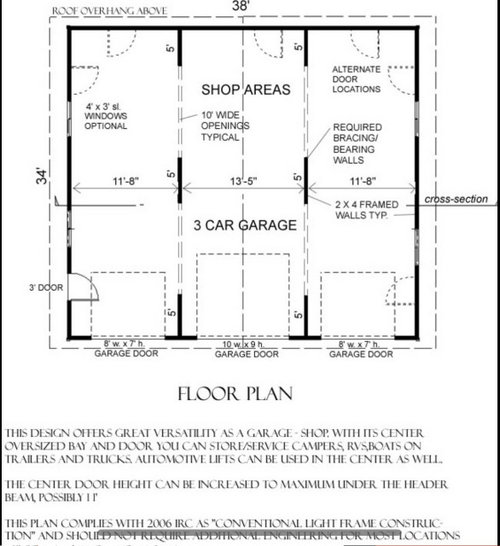
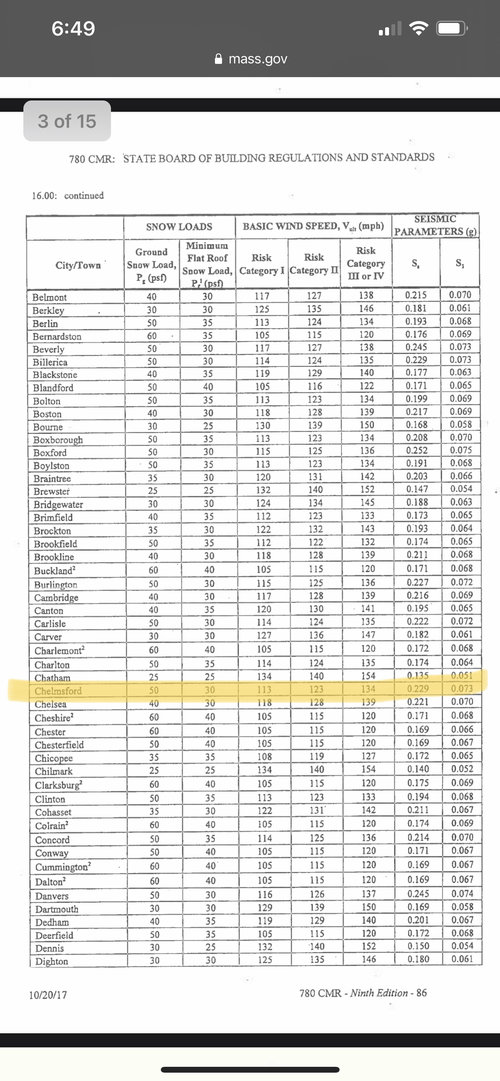
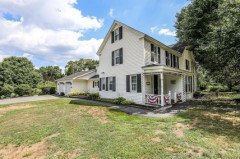
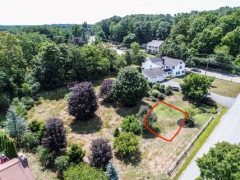





Seabornman