Floorplan/layout help?
robo (z6a)
2 years ago
Related Stories

ARCHITECTUREHouse-Hunting Help: If You Could Pick Your Home Style ...
Love an open layout? Steer clear of Victorians. Hate stairs? Sidle up to a ranch. Whatever home you're looking for, this guide can help
Full Story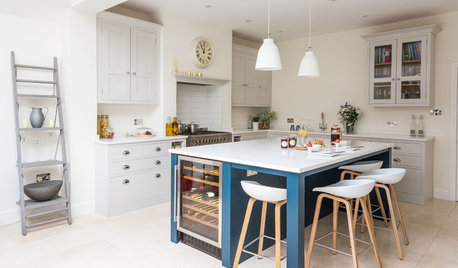
DECORATING 101Interior Design Basics to Help You Create a Better Space
Let these pro tips guide you as you plan a room layout, size furniture, hang art and more
Full Story
MOST POPULAR7 Ways to Design Your Kitchen to Help You Lose Weight
In his new book, Slim by Design, eating-behavior expert Brian Wansink shows us how to get our kitchens working better
Full Story
HOMES AROUND THE WORLDHouzz Tour: 2-Bedroom Apartment Gets a Clever Open-Plan Layout
Lighting, cabinetry and finishes help make this London home look roomier while adding function
Full Story
KITCHEN DESIGNWhite Kitchen Cabinets and an Open Layout
A designer helps a couple create an updated condo kitchen that takes advantage of the unit’s sunny top-floor location
Full Story
SMALL KITCHENSSmaller Appliances and a New Layout Open Up an 80-Square-Foot Kitchen
Scandinavian style also helps keep things light, bright and airy in this compact space in New York City
Full Story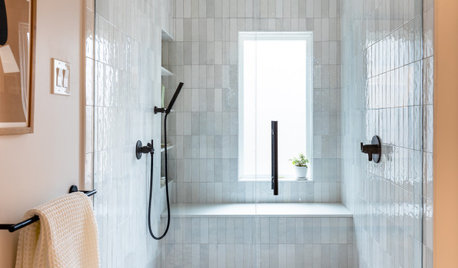
BATHROOM MAKEOVERSBathroom of the Week: Streamlined Layout With a Soothing Spa Feel
A designer helps a Texas couple update their master bathroom with a large open shower and a fresh look
Full Story
KITCHEN MAKEOVERSKitchen of the Week: New Layout and Lightness in 120 Square Feet
A designer helps a New York couple rethink their kitchen workflow and add more countertop surface and cabinet storage
Full Story
KITCHEN MAKEOVERSKitchen of the Week: Soft and Creamy Palette and a New Layout
A designer helps her cousin reconfigure a galley layout to create a spacious new kitchen with two-tone cabinets
Full Story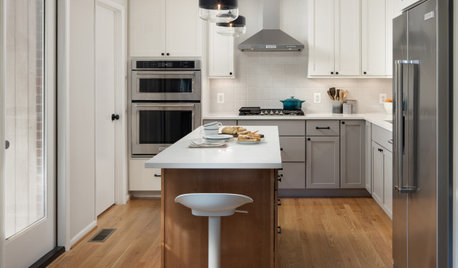
KITCHEN MAKEOVERSKitchen of the Week: Multigenerational Layout in 125 Square Feet
A design-build team helps a Virginia couple add style and storage to their dated kitchen and create a better flow
Full Story


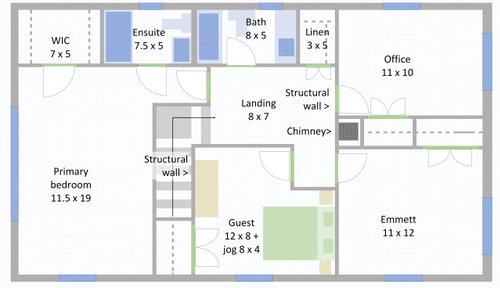
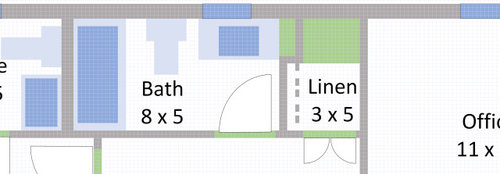


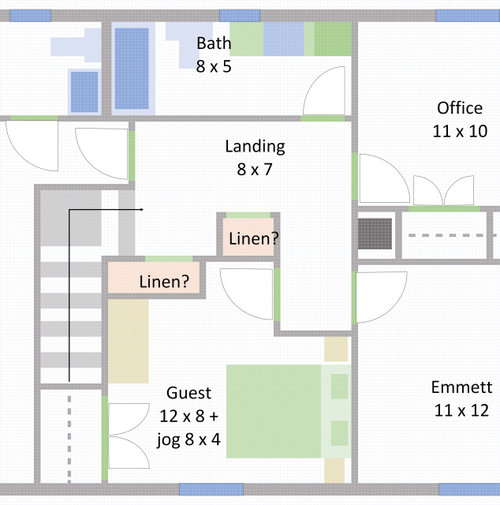

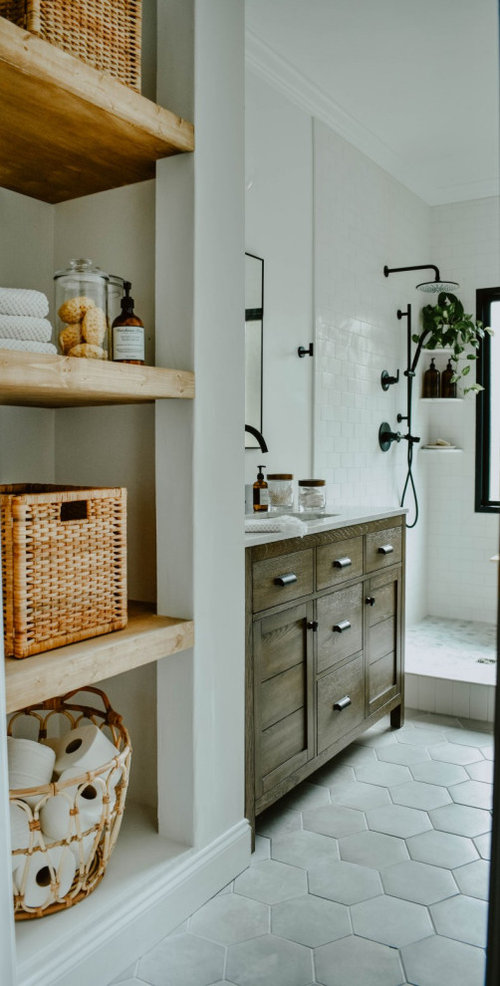
Gizmo
robo (z6a)Original Author
Related Discussions
floor plan layout help adding a fourth bedroom
Q
My funky floor plan/layout needs help!
Q
Closet floor plan layout help!
Q
Layout Help Please! 90's House Floor Plan Needs Facelift.
Q
robo (z6a)Original Author
mtnrdredux_gw
yeonassky
robo (z6a)Original Author
mtnrdredux_gw
3katz4me
robo (z6a)Original Author
just_terrilynn
robo (z6a)Original Author
Olychick
Bunny
Eileen
robo (z6a)Original Author
robo (z6a)Original Author
lyfia
robo (z6a)Original Author
robo (z6a)Original Author
Eileen
robo (z6a)Original Author
mtnrdredux_gw
Eileen
mtnrdredux_gw
yeonassky