Laying out the master bath in former family room-turned master bed
lampas
2 years ago
Featured Answer
Sort by:Oldest
Comments (13)
suzanne_m
2 years agokandrewspa
2 years agoRelated Discussions
Eeking out Space to Enlarge Master Bath
Comments (17)Here's a quickie drawing, not to scale at all. A but crude, but hopefully it'll help. Obviously the closets can be scaled a bit. The entry door to the bathroom, I made that a single instead of a double. No real need for a double. the closets on the left wall of the bathroom, they can be scaled as well. The one on the countertop can be shallow (by moving the back forward, not by recessing the front), like a medicine cabinet. The other two can be pantry storage of linen closets. Toilet compartment, code requires a minimum size of 30" wide by 60" deep. The 60" depth s okay, but wider is appreciated, you can go 36" with no problems. the door needs to open outwards. The shower has a 45-degree opening. It can be doorless. The two closets outside the shower, the depth is off in the drawing. Linen closets, whatever you want them to be. I didn't include any windows. I like the toilet not being on the wall shared with the bedroom for noise considerations, flushing/refill sounds in the dead of night, etc. the "wet wall" for the shower can either be the wall on the immediate left or immediate right of the shower opening. That'll keep supply plumbing out of the exterior walls....See MoreCombining master bath and laundry room
Comments (7)Sounds like a good idea. If we were to ever do a gut the house to the studs type renovation, I'd do the exact same thing as you. The inner core of our 2nd floor have seperate master bath/laundry room and linen closet which all share walls. None of the rooms by themselves are very large. After looking at the space you realize the walls take up a lot of physical space and create layout limitations inside each small room. One big room with access from the master bedroom and hall near the kids rooms would have worked out better....See MoreNeed help laying out a master bathroom in an old farmhouse
Comments (5)Also look at this thread: What was Your Best Bathroom Remodeling Decision? And a more recent thread: What was Your Best/Worst Remodeling Decision? some things I thought of over the last few days: The bathroom is more complected to build than a kitchen in my option, because of the techniques involved with installing the elements. Of course layout and flow are considerations just like a kitchen. But in a bathroom there is the toilet and shower that can get difficult. If these two features have problems, you have problems. You are constantly managing water in a variety of forms, liquid and vapor, but hopefully not ice, lol. As you probably are well aware form follows function. Decide what you need to have the bathroom accomplish. I see that you have a walk in closet. Some people do put them in the bathrooms. I don't know how that works. There are several articles in the Houzz side of this site that are written on closets. They are informative and inspirational. I would try to have a W/D somewhere close to this area of the house. There is no reason you can't have 2 sets, one near your bedroom and one in the basement, or were ever. Over on the Laundry forum there is a lovely example Linus from Sweden posted on their laundry "rooms". Here is a link for fun: Showing My Laundry Room in Sweden 1) where are you putting exhaust fan/s? Besure to have enough gap under the door for "makeup air" so the fan can work effectively. You'll need to calculate how much ducting you'll have because that will impact what CFM fan you'll use. I call Fantech and they helped me figure mine out. They are reportedly good. There are other companies too. 2) Electrical outlets. I have one by my toilet at about 12" off the ground for an advanced toilet seat which, if you have a choice, is a must. Also electrical outlets within the vanity to accommodate hairdryers, etc. I have an outlet in my medicine cabinet too. I also have one in my small laundry surround so I can use an iron with the small pullout ironing board I have. 3) Floor warming wires, for the winter. You will love it. It only goes in open areas. Be sure to run it under the toe kick so you don't get cold toes. It does not go under the tub, unless they've changed specs. It is to be safely margined away from the wax ring of the toilet rough-in. Get the 240v, and lay an extra thermostatic probe under the tile, in case one goes bad, you'll have a spare. It just gets wrapped up and tucked in the box, ready and waiting for the first to fail. 4) If you are tiling your shower I would recommend porcelain over marble or other stone. The new porcelains are gorgeous and do not absorb moisture. Natural stone will take more upkeep. I used epoxy grout in my bathroom. It is not porous. Others have used cementous grout without problems. I would not use HD standard Custom Blend line for anything. People have had quality control issues, with color, etc. Laticrete is a great brand. There is Bostik that is very good. Mapei is good to I believe. If you have any detailed tiling questions, they can be answered by some on this forum, but it seems those members are not frequently posting any longer. They stop in from time to time. Go to the John Bridge Forum, for tile help professional scope. Be sure to know how a shower is put together from the studs out. You will need to know this! This is the biggest issue I have noticed on GW. People are always posting about dysfunctional showers and the poor tilers that do them. You need to do this homework before you hire it done or your GC hires it. Do not let work continue that is not to code or not to what you know to be standard work in the tile industry. There are standards and they need to be followed. You don't want to have to tear out a shower because of piss poor workmanship. 5) Benjaman Moore Aura Bath and Spa is a very nice paint. I've really liked the matte, velvety finish. 6) Plan your vanity to do what you want it to do. I keep my underware in mine. with my W/D being in the same room it made sense. DH gets his put in there too. Here is a link to my recent reveal that is long in coming, as the bathroom has been done for 1.5 years. My West Bathroom Reveal from Project in 2013-2014...See MoreMaster bath/bed help needed
Comments (8)You're right...that bath is a real waste of space and totally uninteresting to boot. You do have the benefit of lots of square footage between the master bath and master bedroom. In general, I would shrink down the bathroom, totally reconfigure the bath fixtures, make the shower the size you want, and change the whole closet arrangement so they are larger and differently configured and located. Am I being a little vague?...yes. That's because there are so many ways to reconfigure those spaces and make them more functional and interesting that I could throw out half a dozen options...but that would just be me guessing at your needs and requirements, and at how receptive you are to more creative configurations of space. If that plan is from an architect, it's time to tell him to get creative. If you are only comfortable with rectangles, there are still ways to do a lot better with the design. But not all rooms have to be rectangles....See Morefelizlady
2 years agoLorraine Leroux
2 years agoEmily R.
2 years agosuzanne_m
2 years agolast modified: 2 years agolampas
2 years agosuzanne_m
2 years agolast modified: 2 years agoemilyam819
2 years agosuzanne_m
2 years agolast modified: 2 years ago
Related Stories
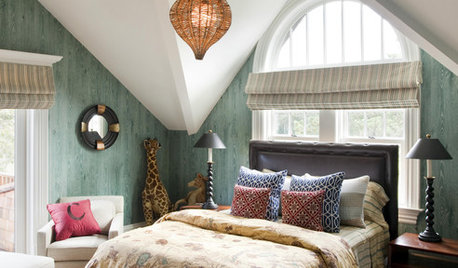
DECORATING GUIDESHow to Lay Out a Master Bedroom for Serenity
Promote relaxation where you need it most with this pro advice for arranging your master bedroom furniture
Full Story
BEFORE AND AFTERSA Makeover Turns Wasted Space Into a Dream Master Bath
This master suite's layout was a head scratcher until an architect redid the plan with a bathtub, hallway and closet
Full Story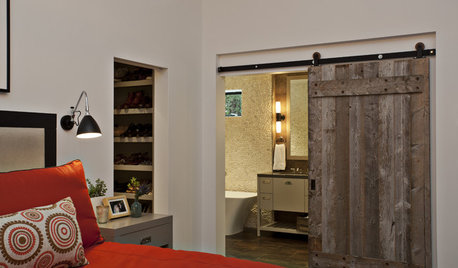
ROOM OF THE DAYRoom of the Day: Roughing Up a Contemporary Master Bath
Natural materials and toothy textures help a sleek bathroom fit a rustic house
Full Story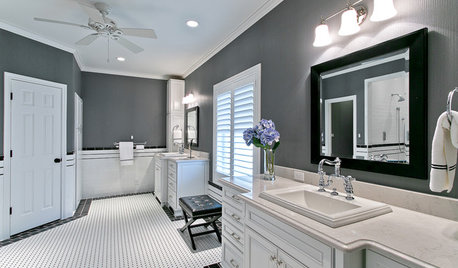
BATHROOM MAKEOVERSRoom of the Day: Master Bath Gets an Elegant Remake
A once-dated bathroom blends traditional style with modern updates and distinctive tilework
Full Story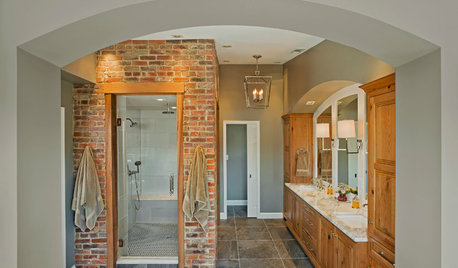
RUSTIC STYLERoom of the Day: Materials Make This Master Bath
Rustic brick veneer, wood cabinetry, glass tiles and classic marble countertops create a modern old-world bathroom retreat
Full Story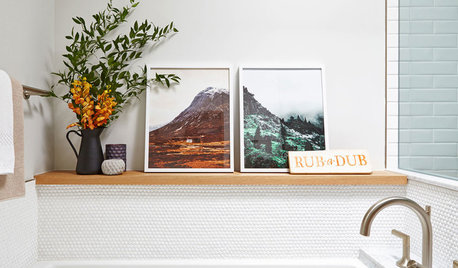
BATHROOM MAKEOVERSRoom of the Day: Clean Style in an 80-Square-Foot Master Bath
Functional storage, smart details and beautiful materials make this Toronto bathroom a winner for a couple with a baby
Full Story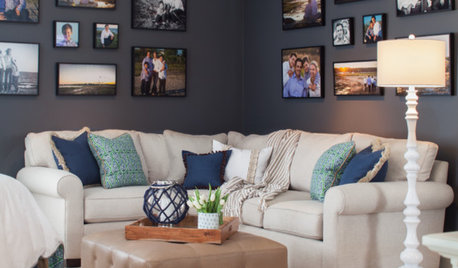
BEDROOMSRoom of the Day: A Master Retreat Designed for Quality Family Time
Bright colors, bold patterns and dark walls cozy up a space where the whole family connects each night
Full Story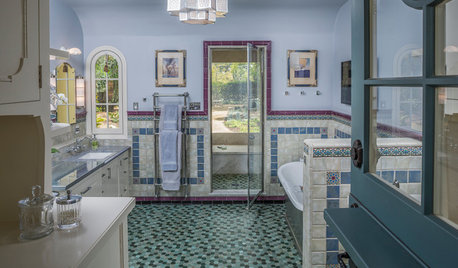
BATHROOM DESIGNRoom of the Day: A Luxurious Master Bath in Pasadena
Southern California real estate agents create a relaxing oasis in their historic Spanish Revival home
Full Story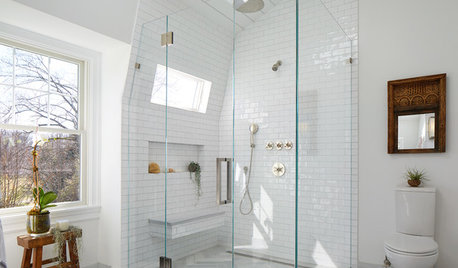
BATHROOM MAKEOVERSRoom of the Day: Water Leak Leads to Good Things in a Master Bath
Take a peek inside to see its new features, including a vaulted ceiling, a heated floor and lots of natural light
Full Story
LIVING ROOMSLay Out Your Living Room: Floor Plan Ideas for Rooms Small to Large
Take the guesswork — and backbreaking experimenting — out of furniture arranging with these living room layout concepts
Full Story


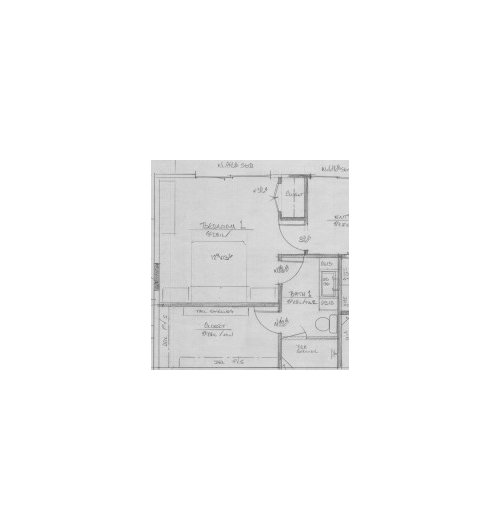
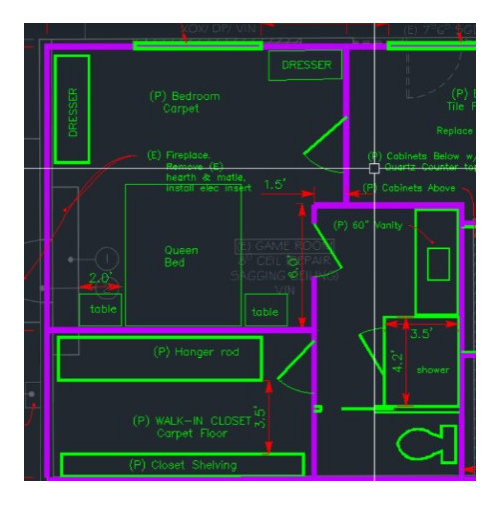
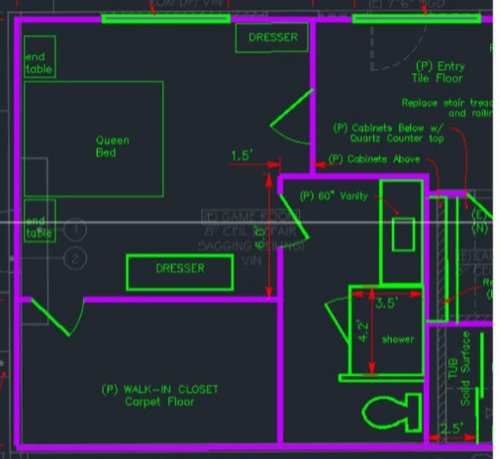




suzanne_m