8x8 bathroom layout with tub and shower
M S
2 years ago
last modified: 2 years ago
Featured Answer
Comments (29)
Related Discussions
2-inch step-down entering tiled 8x8 bathroom/shower room
Comments (4)When we travel in Europe, we tend to stay in funky little places where the concept of efficient shower curtains doesn't seem to have penetrated. These are places where the bathrooms are all retrofitted from pre-indoor plumbing days. The floors get wet, the sink gets wet, the toilet (and TP) gets wet, water gets tracked out. It isn't a style I'd be eager to copy. On the other hand, it is where we discovered hand held shower hoses, which are the best!...See MoreBathtub versus shower in master bathroom?
Comments (2)I am probably in the minority here, but we only have a shower in the master bath. We have a tub/shower in the other bathroom. As long as you have a tub somewhere in the house, I think you are o.k....See MoreVote? What to do with small bathroom... tub or shower?
Comments (42)I love an old tub!!! And by the looks of yours, it is not a new model! If I'm a buyer looking at your house, I'm thinking "great! That tub is original and probably comfortable!" Our tubs in this house (built in '94) are steel and they are definitely not comfortable to recline in. They also don't hold the heat like an older (quality) cast iron tub will. You have a little treasure that just needs some TLC! I'd suggest checking out tub/tile re-finishers in your area. I know what you are talking about with an older tub---the kind momma scoured with Comet every week until the glaze was gone! They can also cover up those sailboats too. Do you plan on keeping the slate floor? It looks nice to me. The only other suggestion (aside from swapping the door and vanity) would be to put up some bead board on the lower section of the wall. Why? Well, the way the tub tile butts into the window looks awkward. If you have white bead board next to the tile (under the window and beyond) then there won't be any contrast in color and the lack of space between the tile and window won't show up at all. Above the bead board, I'd nix the yellow and go with a light sandy, golden tan. I could see this bath looking very Pottery Barn/beachy. She does not like the sink? Those crazy sailboats? The grody tub? Well, you've obviously done something right, LOL!!! The kid has good taste--what more can you ask for? :)...See MoreBathroom Tile Transition between Shower & Tub
Comments (5)Thanks Penny and Fori. Agree now that the "front" doesn't need to be tiled...so makes a transition unnecessary. Yay! Fori - I thought long and hard about doing a shower over tub, but decided to keep them separate. We have space for a 76" custom double vanity with storage, and a linen closet just outside the room. This is also our most conveniently located bath for guests (most often our parents) and I want to have a shower that they can use safely and comfortably. The tub is our only, so we plan to install a deeper one for soaking. The boys will only be here full time for 3-4 more years (then the tub is all mine!)...See MoreVerbo
2 years agoJustme
2 years agoM S
2 years agoM S
2 years agolast modified: 2 years agoscout
2 years agoM S
2 years agosuzanne_m
2 years agoscout
2 years agolast modified: 2 years agowwu123
2 years agosuzanne_m
2 years agoJustme
2 years agoscout
2 years agolast modified: 2 years agowwu123
2 years agoM S
2 years agoHelen
2 years agosuzanne_m
2 years agoJuli Faller
last year
Related Stories
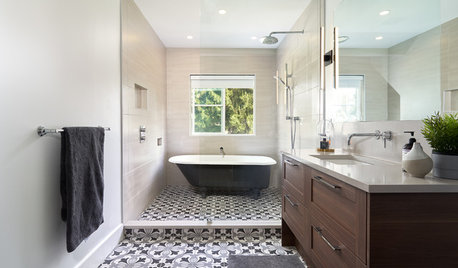
BATHROOM DESIGN8 Narrow Bathrooms That Rock Tubs in the Shower
Not a fan of shower-tub combos or of ditching the tub altogether? Check out these 8 spaces with tubs in the shower
Full Story
NEW THIS WEEK8 Inspiring 8-by-5-Foot Bathrooms
See the beautiful ways designers save space in these typically sized bathrooms
Full Story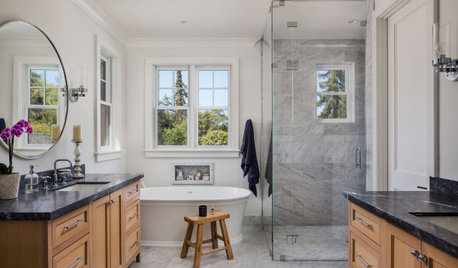
SHOWERSNew This Week: 8 Beautiful Bathrooms With a Curbless Shower
See the various ways this desirable shower feature creates style and accessibility in a bathroom
Full Story
BATHROOM WORKBOOKHow to Lay Out a 5-by-8-Foot Bathroom
Not sure where to put the toilet, sink and shower? Look to these bathroom layouts for optimal space planning
Full Story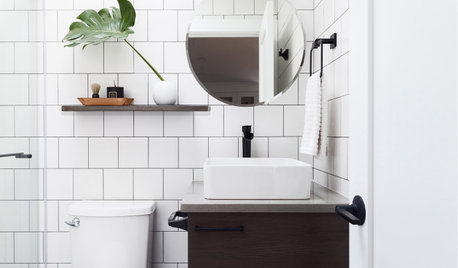
BATHROOM DESIGNNew This Week: 5 Ways to Make a 5-by-8-Foot Bathroom Look Bigger
See how designers use tile and other elements to make a tight layout feel more spacious and stylish
Full Story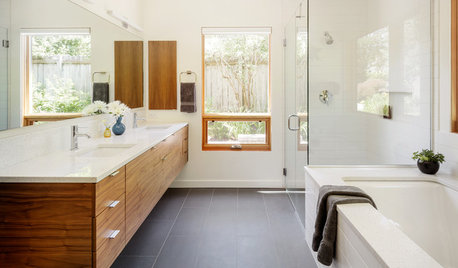
BATHROOM WORKBOOKSee How 8 Bathrooms Fit Everything Into About 100 Square Feet
Get ideas for materials, layouts and more before meeting with pros to plan your own remodel
Full Story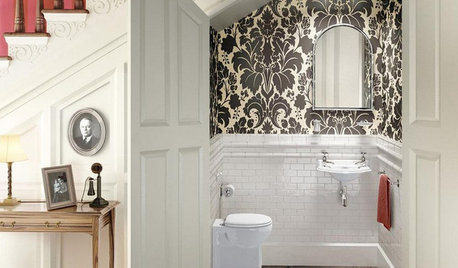
BATHROOM DESIGN8 Clever and Creative Ways With Small Bathrooms
Take the focus off size with a mural, an alternative layout, bold wall coverings and other eye-catching design details
Full Story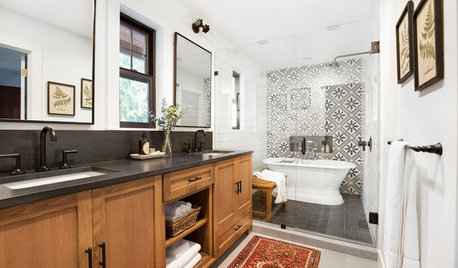
BATHROOM DESIGN5 Bathrooms With Wet Room Areas for a Tub and a Shower
The trending layout style squeezes more function into these bathrooms
Full Story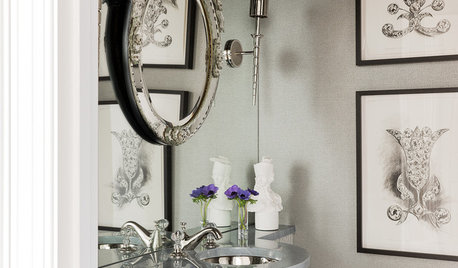
BATHROOM DESIGN8 Bathroom Mirror Ideas You Might Not Have Thought Of
Consider these solutions for awkward layouts or to just bring a little fun
Full Story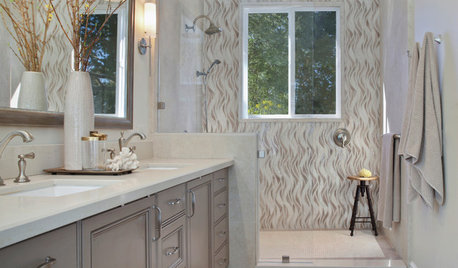
BATHROOM DESIGN8 Inspiring Bathroom Details From This Week’s Stories
Daring tile, roomy showers, feature walls and eclectic finds set these bathrooms apart. Which idea will you borrow?
Full StorySponsored
Custom Craftsmanship & Construction Solutions in Franklin County



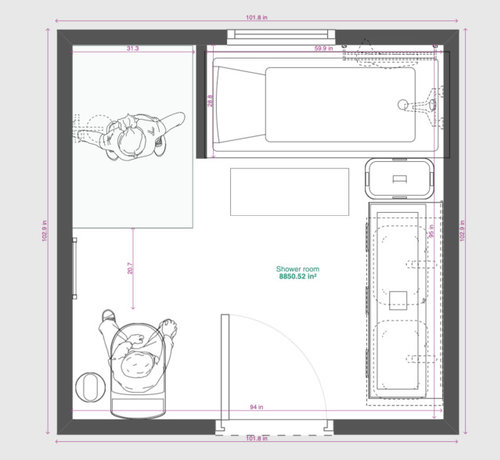
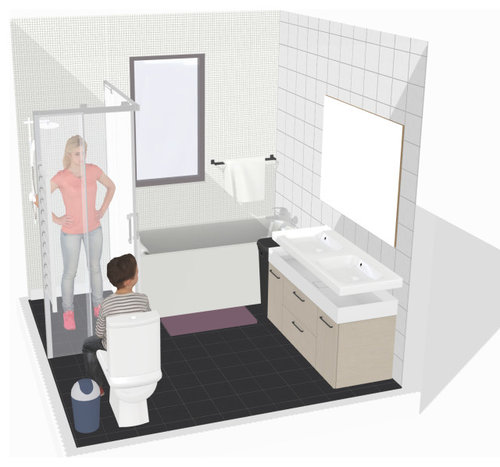

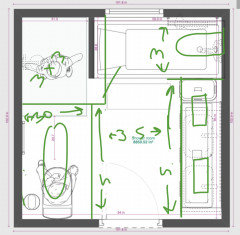
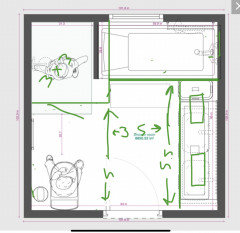




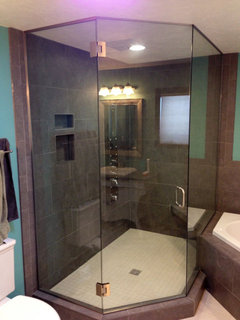





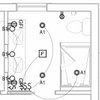
M SOriginal Author