Is 12' or 15' wide carpet less expensive for a 14.5' wide room?
kitandkaboodle
2 years ago
Featured Answer
Sort by:Oldest
Comments (17)
Related Discussions
Help finding 60' alcove tub with long/wide basin!!
Comments (34)writersblock I don't really know either. That's why I contacted the manufacturer. Their customer service people don't seem to know the answer. Most manufacturers put this information on the technical drawings, but not Maax. On the drawings for both tubs, the overflow center is listed at 17.5 but it's measuring from the base of the leveling feet, not the interior of the tub. And the center of the drain still has an inch or so below it (so the water would be at most 16.5 deep). When I asked the salesperson to clarify, they said the water depth on the Maax Pose tub was "about 20 inches" which has to be wrong. Seeking clarification, I contacted Maax directly. So far they have told me three different answers: 17.5" less than 12" about 14.5" I guess the 14.5 is the correct answer, as that sounds about right. I want a tub where the water is at least 17.5 inches deep so the Maax tub won't work. I'm now leaning towards the Lacey or Sydney from Hydro Systems....See MoreWhat size chandelier- low ceiling/wide table?
Comments (6)Thanks for the responses! I happen to love those shallow, rectangular kind of fixtures, cyn427 and olychic, and had actually already given the idea some thought (though not the 15K versions !) but H wants something more traditional. They are really gorgeous, though - maybe he'd still consider. Funny that you mention Schonbek, cyn427 - I happen to love some of their classic crystal chandeliers and was just looking through their catalog. lindac, I know they say to mount 30" from the top of the dining room table but I can easily see that seeming a bit low if you ever want a big centerpiece etc. How would you typically go about raising a chandelier? I guess what I'm *really* asking is how little hanging chain can you get away with on top?...See MorePlease Post Pics of your 5' wide floors or 3.25' wide floors
Comments (40)Angelclub, Now that I redid my 5" wide floors with the long boards (BR-111 Brazilian Cherry Engineered) since I had water damage in my home with Triangulo 3.25" wide boards that were all so short, I am disappointed in how the installers installed the floors in certain very noticeable areas with seams lined up and patterns instead of random and stacking similar colors to make long boards look longer. I did not know what you meant when you mentioned you like to be involved as you like floors to be random and now I totally see what you mean. I wish I could redo a section of my new floors. I also now wish I went with the wider boards only because they were longer. This post popped up in my email box as someone like a comment I made so I was happy to reread the comments....See MoreLove wide drawers. But when is wide too wide?
Comments (17)The side part of my office desk is 42" so I just took a look at it from afar, and I think it will look great (I'd vote for one shallow top drawer and 3 even-height drawers below). I would definitely do heavy duty glides, especially if you're going to store dishes. We had regular (75 lb) glides in our 36" drawer and one failed. They were replaced with heavy-duty glides and work fine now (although we still keep the large soup bowls in a separate drawer, out of an abundance of caution, plus they're used much less frequently than other dishes)....See Morekitandkaboodle
2 years agolast modified: 2 years agokitandkaboodle
2 years agokitandkaboodle
2 years ago
Related Stories
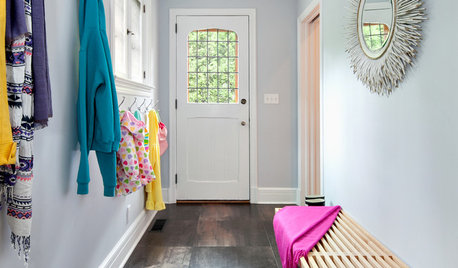
MUDROOMSRoom of the Day: A Most Important 5- by 14-Foot Space
This busy mudroom is a lifesaver. Here’s how the designer found the space and made use of every inch
Full Story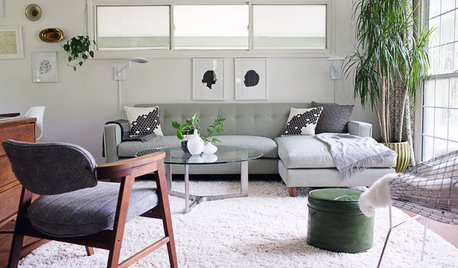
DECORATING GUIDESRevive Your Room’s Look in Just 5 Steps
Not in total-makeover mode? Give your space polish and a pulled-together look with this easily doable plan
Full Story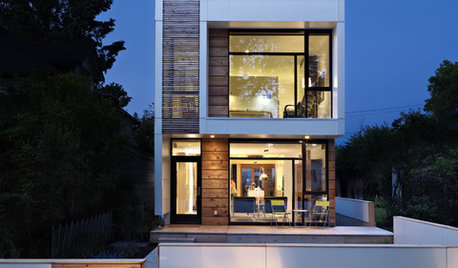
HOUZZ TOURSHouzz Tour: Wide-Open Views on a Narrow Canadian Lot
Expansive glass walls facing the street create openness, sun-filled rooms and closer relations with the neighbors
Full Story
LIGHTING5 Questions to Ask for the Best Room Lighting
Get your overhead, task and accent lighting right for decorative beauty, less eyestrain and a focus exactly where you want
Full Story
HOUZZ TOURSDesign Lessons From a 10-Foot-Wide Row House
How to make a very narrow home open, bright and comfortable? Go vertical, focus on storage, work your materials and embrace modern design
Full Story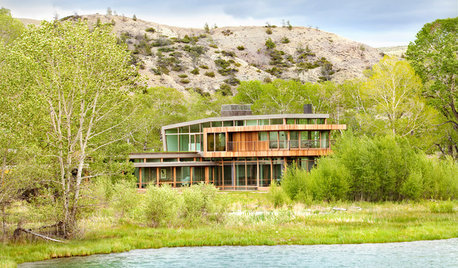
CONTEMPORARY HOMESHouzz Tour: A Big Sky Country House Embraces Wide-Open Views
Generous glass opens this Montana home to the rugged scenery, while wood keeps the look warm and inviting
Full Story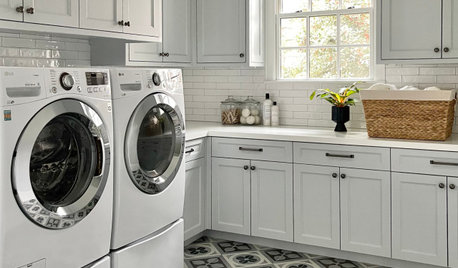
DECLUTTERING10 Decluttering Projects You Can Do in 15 Minutes or Less
Try these ideas to get organized at home one small step at a time
Full Story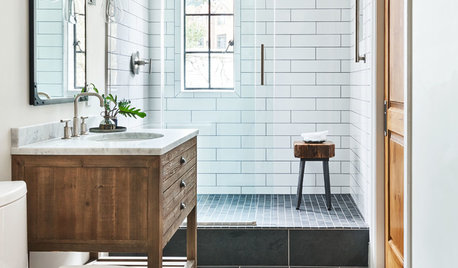
BATHROOM WORKBOOK12 Ways to Get a Luxe Bathroom Look for Less
Your budget bathroom can have a high-end feel with the right tile, stone, vanity and accessories
Full Story
ROOM OF THE DAYRoom of the Day: An 8-by-5-Foot Bathroom Gains Beauty and Space
Smart design details like niches and frameless glass help visually expand this average-size bathroom while adding character
Full Story
MOST POPULAR12 Key Decorating Tips to Make Any Room Better
Get a great result even without an experienced touch by following these basic design guidelines
Full Story





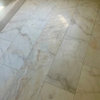
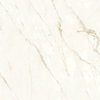

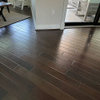
Lyndee Lee