Heat duct under kitchen cabinets heating up cabinets
Sweet stuff
2 years ago
Featured Answer
Sort by:Oldest
Comments (21)
Related Discussions
Duct Opening Under Cabinet???
Comments (5)Manual balancing dampers are placed in the branch ductwork (Typically round) along the main supply duct. Each branch duct run should have a way to balance the airflow coming out of the register. A register, by defination, has a damper, but if you use this damper as a primary way to balance the system, the registers will be noisey. You really need to have a primary damper in the ductwork located away from the register to eliminate noise transfer. Dampers can be bought at the big box stores and easily installed after the fact, but your contractor should provide these when installing a new ductwork system. If you want to do this yourself, get the dampers. One side of the damper will have a spring loaded pin which you retract to install the damper into the duct. First you need to locate the damper on the branch near the main. disassemble the duct section so you have access. The damper holes need to be directly opposite each other for the damper to work, I took a sheet of paper that would wrap around the duct, taped it together, slide it off and folded the cylinder flat, then fold again the opposite way. Where the folds intersect is where you make holes in the paper tube, this is a template that wil give you holes which are directly opposite each other. slide the template on the duct, mark through the holes where you will drill the holes for the damper. Remove the wing nut from the damper, remove the handle, retract the pin, slide damper into the ductwork, place the handle back on the damper pin with the handle parallel with the damper, place the wing nut back on the damper. The handle has a pointed end as an indicator, when the handle is parallel to the duct, the duct is open, when the handle is perpendicular to the duct, the duct is closed. You can mark the ductwork "open" and "closed" with the indicator pointing correctly. Kind of long winded, hope you get the idea. Hope That helps, Dan Martyn...See MoreUnder cabinet heat vs. Panasonic Whisper Warm
Comments (6)Thanks Juliekcmo The electrician should be stopping by today to check out the un-needed line. However, the box is in the boiler room off of the garage and this bathroom is on the 2nd floor on the other side of the house. We don't have a stand up attic or a basement so adding a new line is always a problem. It actually may be easier to extend the existing line. But we will see what the electrician says. The ducted system on the 2nd floor is just AC. Heat is hot water / oil. The only source of heat in the bathroom will be a hydronic 2400 BTU Runtal towel warmer. There had been a small unit of baseboard but the contractor removed that thinking that the wall unit would be sufficient. All of this was not a problem until the contractor recommended removing the door that existed between the shower/toilet area and the rest of the bathroom. With that door closed, one could shower and dry in relative warmth. The bathroom and bedroom share the thermostat and we keep our bedroom at 60 degrees - hence the need to add some quick warm air to the bathroom when showering....See MoreIn Shelf recessed under cabinet light decision help heat
Comments (1)Puck, buttons, etc. are intended to be installed as you want. See the link for an example of a brand and how they may be used. Note also that these types of fixtures must be installed with class 2 wiring methods. One cannot use a big transformer with a bunch of these lights on it. Here is a link that might be useful: WAC...See MoreXPost - Xenon Under Cabinet Lighting Heats Up Cab Interiors
Comments (10)"Heat rises" is false. Heat in this situation under discussion does not rise: it goes in all directions imaginable. Heated air rises. Only heated air rises, in the typical household situation. It only rises if there is other air that is cooler which can take its place when it rises. (Heated fluids rise, also, when surrounded by fluid that allows them to rise. Since they are more lightweight when warm) If anyone insists that heat rises, tell them to ask the sun which way it sends its heat since "heat rises". Wikipedia on heat : it is energy, which moves in all directions possible, without regard to the gravitational field of our planet. Heat = heat radiation. (Radiation is the term, but it has nothing to do with nuclear radiation.) http://en.wikipedia.org/wiki/Heat : It is energy, and it moves through space , without looking at gravity to choose a direction. It always moves and never stays still. -- the second thing that may need to be corrected is the statement "replace them with lights that have decent efficacy,..." because it may be necessary to tell the OP that all lights of the incandescent family are all heaters, and the differences between them are not great. Go with LED's or thin tube fluorescents if anyone feels the heat of an incandescent (of any type) is too much heat. -- 1/2" spacing can be good to get air to take the heat away....See MoreSweet stuff
2 years agolast modified: 2 years agochiflipper
2 years agoHALLETT & Co.
2 years agobry911
2 years agoSweet stuff
2 years agosunfeather
last yearHU-803196040
last year
Related Stories
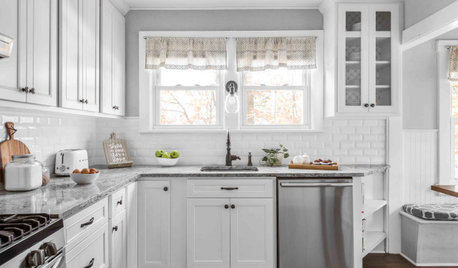
KITCHEN MAKEOVERSKitchen of the Week: Refaced Cabinets Lighten Up the Room
A designer saves her clients time and money by reusing what they already have in their 120-square-foot space
Full Story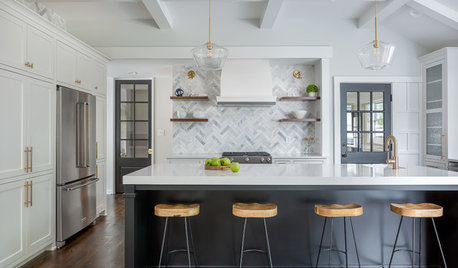
KITCHEN MAKEOVERSBefore and After: 3 Kitchens Ditch Upper Cabinets and Lighten Up
Pros replace cabinetry with tiled walls, striking focal points and expansive windows
Full Story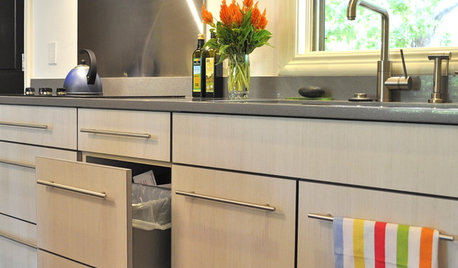
KITCHEN DESIGNEcofriendly Kitchen: Healthier Kitchen Cabinets
Earth-friendly kitchen cabinet materials and finishes offer a host of health benefits for you and the planet. Here's a rundown
Full Story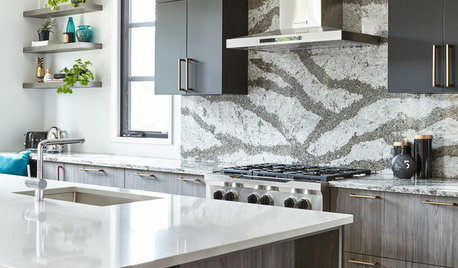
KITCHEN BACKSPLASHESA Dramatic Backsplash Pairs Up With Dark Cabinets
Thickly veined stone is the focal point of this high-contrast kitchen in Toronto
Full Story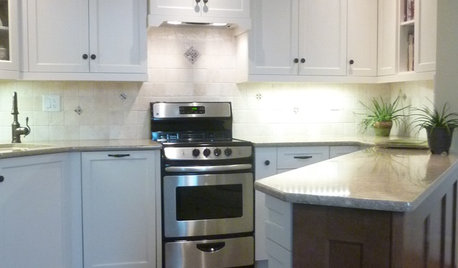
SMALL KITCHENSMore Cabinet and Countertop Space in an 82-Square-Foot Kitchen
Removing an inefficient pass-through and introducing smaller appliances help open up a tight condo kitchen
Full Story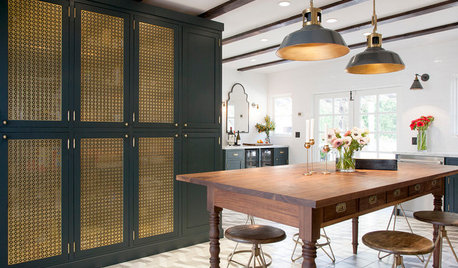
KITCHEN CABINETS11 New Kitchen Cabinet Ideas You’ll See More of This Year
Black, high-gloss, embossed and other new cabinet looks are popping up in homes
Full Story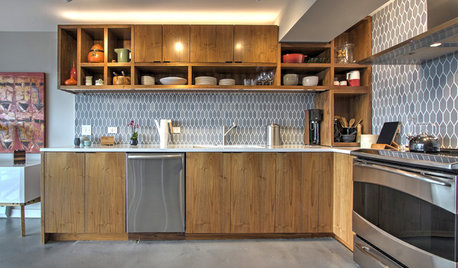
MIDCENTURY STYLEWalnut Cabinets and Geometric Tile Play Up Midcentury Style
In a Seattle condo’s kitchen and living area, a new layout, custom cabinets and hex tile complement vintage furnishings
Full Story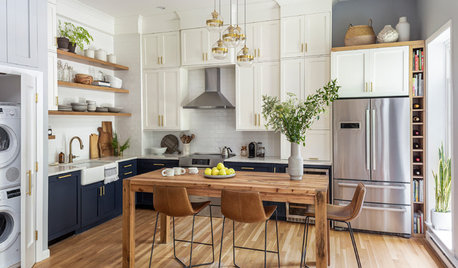
KITCHEN OF THE WEEKTwo-Tone Cabinets and an Open Wood Island in a Sunny Kitchen
Expanding this Boston condo kitchen up and out creates a functional space for entertaining and cooking with friends
Full Story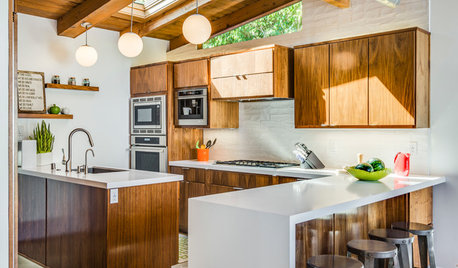
KITCHEN CABINETSNew This Week: 3 Modern Kitchens That Rock Warm Wood Cabinets
Looking for an alternative to bright white? Walnut cabinetry offers the perfect tone to warm things up
Full Story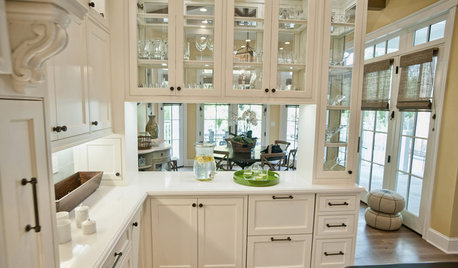
KITCHEN DESIGN8 Beautiful Ways to Work Glass Into Your Kitchen Cabinets
Lighten up in the kitchen with see-through or glossy panes that bounce the sun's rays or show you've got nothing to hide
Full Story



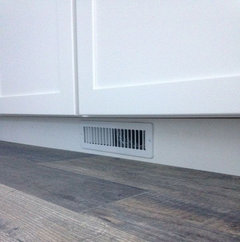

chispa