Exterior Help Needed!
Vannessa Cole
2 years ago
Featured Answer
Comments (39)
PPF.
2 years agoVannessa Cole
2 years agoRelated Discussions
landscaping / exterior help needed
Comments (11)@ Me Benson, getting rid of stuff is basically a decision you came to on your own before coming here. After you got here, it seems we agree with you. I gave you a lot of suggestions for what forms, shapes and sizes to put at various places. But you did not comment about whether any of those suggestions met your expectation, or were too far from them to be useful to you. With that kind of feedback, it's impossible for me o know if any further suggestion will be helpful to you....See More1940s ranch, exterior help needed
Comments (22)Good news about the wood siding. Your white house is classic.Lowering the contrast of the accents could be just enough of a change to help you see your house with new eyes. Both the asphalt shingles and your concrete sidewalk appear to have a greenish-gray undertone, so I would also encourage you to look at a gray like BM HC-168 Chelsea Gray for your shutters. The front door is a great place to have a little fun and with your very neutral background, pretty much any colour you choose will work. Go with your favorite bright colour for the front door and repeat the colour with planters or plantings....See MoreExterior HELP needed!!!
Comments (3)Designing the fenestration without regard to the facade/massing is a tough lesson to learn, and your ROI will definitely be lower. There really isn't a whole lot that variations in colors and wood trim will do, it will always look "unthought of" and uncohesive. If you were going "modern" style, it could be very successful, but the slope roof would hinder that too. I would just carry a belly band across where the garage fascia is, and differentiate the siding on top vs bottom (e.g. board&batten vs horizontal). Then plant lots of evergreen bushes to hide the facade (at least the lower with no fenestration). Side note, are those all casements or are a couple fixed (picture) windows?...See MoreExterior Help Needed
Comments (6)What exactly are you trying to "Design" Painting? New siding? New windows? New front door? Landscaping? Budget? DIY or hiring out? Help us help you. Siding looks the same on the two elevations you posted. I would replace those front steps with something a little more inviting and wider for starters....See Moreres2architect
2 years agolast modified: 2 years agoVannessa Cole
2 years agoVannessa Cole
2 years agores2architect
2 years agoPPF.
2 years agoVannessa Cole
2 years agoVannessa Cole
2 years agoVannessa Cole
2 years agoVannessa Cole
2 years agoPPF.
2 years agoVannessa Cole
2 years agores2architect
2 years agocpartist
2 years agoVannessa Cole
2 years agomimimomy
2 years agores2architect
2 years agolast modified: 2 years agovinmarks
2 years agoVannessa Cole
2 years agores2architect
2 years agolast modified: 2 years agomimimomy
2 years agoptreckel
2 years agoLH CO/FL
2 years agoK H
2 years agoK H
2 years ago
Related Stories

CURB APPEAL7 Questions to Help You Pick the Right Front-Yard Fence
Get over the hurdle of choosing a fence design by considering your needs, your home’s architecture and more
Full Story
EXTERIORSHelp! What Color Should I Paint My House Exterior?
Real homeowners get real help in choosing paint palettes. Bonus: 3 tips for everyone on picking exterior colors
Full Story
ENTRYWAYSHelp! What Color Should I Paint My Front Door?
We come to the rescue of three Houzzers, offering color palette options for the front door, trim and siding
Full Story
LIFEDecluttering — How to Get the Help You Need
Don't worry if you can't shed stuff and organize alone; help is at your disposal
Full Story
HOUSEKEEPINGWhen You Need Real Housekeeping Help
Which is scarier, Lifetime's 'Devious Maids' show or that area behind the toilet? If the toilet wins, you'll need these tips
Full Story
ORGANIZINGGet the Organizing Help You Need (Finally!)
Imagine having your closet whipped into shape by someone else. That’s the power of working with a pro
Full Story
KITCHEN DESIGNDesign Dilemma: My Kitchen Needs Help!
See how you can update a kitchen with new countertops, light fixtures, paint and hardware
Full Story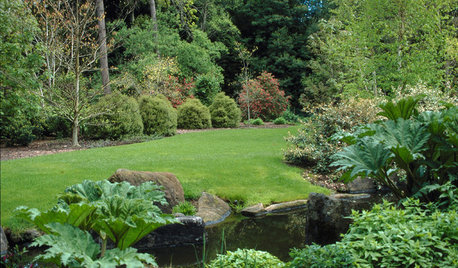
GARDENING GUIDESYou Don't Need Prairie to Help Pollinators
Woodlands, marshes, deserts — pollinators are everywhere
Full Story







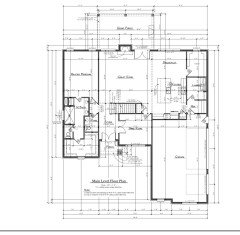
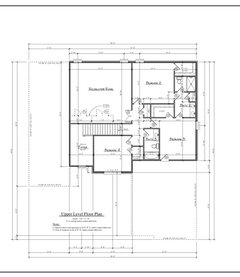





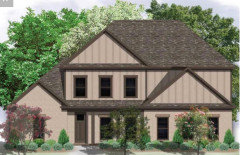

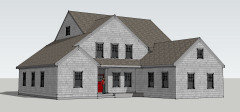

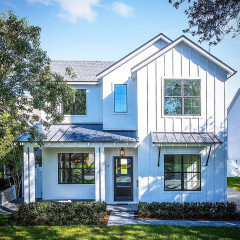
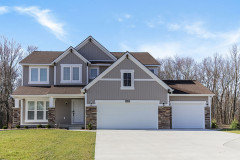








res2architect