Mudroom and Basement egress
Kristen S.
2 years ago
Related Stories
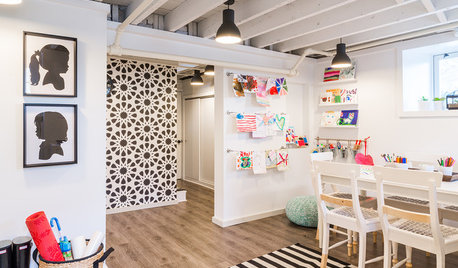
BASEMENTSBasement of the Week: A Creative Space for Kids and Storage for All
With mudroom organizers, laundry and a well-organized space for crafts, this basement puts a Massachusetts home in balance
Full Story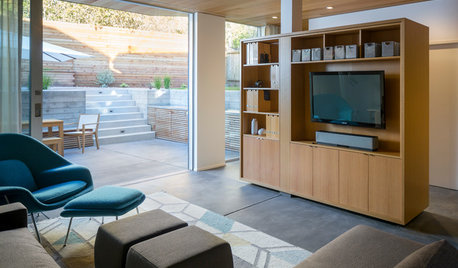
BASEMENTSRoom of the Day: From Unfinished Basement to Spacious Great Room
A partial basement in San Francisco is transformed into a striking living space
Full Story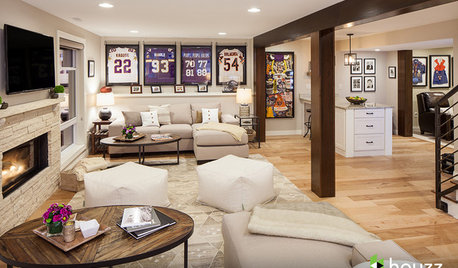
BASEMENTSThe 20 Most Popular Basement Photos of 2015
Designers rise to the challenges presented by subterranean spaces
Full Story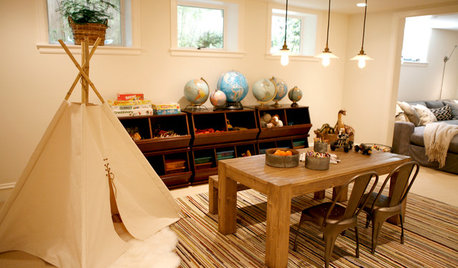
BASEMENTSRoom of the Day: A Renovated Basement With Room to Play
A large unused space becomes a host of rooms for playing, watching TV, hanging out and putting up guests
Full Story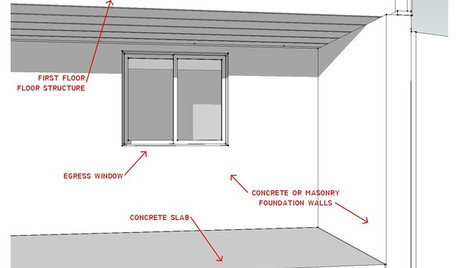
REMODELING GUIDESKnow Your House: The Steps in Finishing a Basement
Learn what it takes to finish a basement before you consider converting it into a playroom, office, guest room or gym
Full Story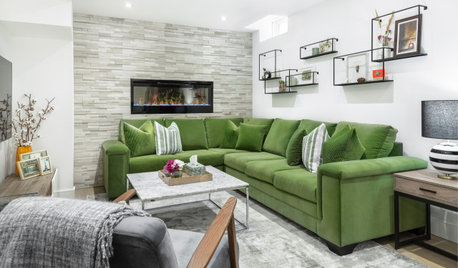
TRENDING NOWThe 10 Most Popular Basements of 2019
Pool tables, well-equipped bars, smart built-ins and big TVs were a hit with Houzz users this year
Full Story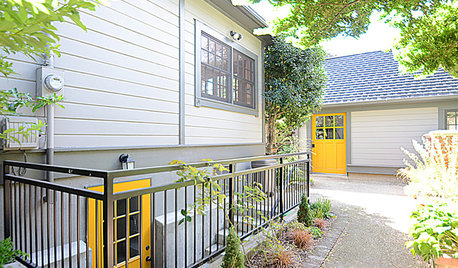
BASEMENTSWant to Rent Out Your Basement? 6 Questions to Ask
Tapping your subterranean space can help you bring in extra monthly income. Here’s what to consider first
Full Story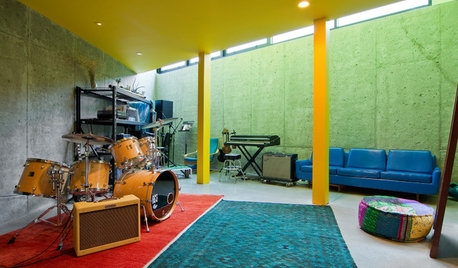
BASEMENTSHouzz Call: How Do You Use Your Basement?
Whether you find it creepy or comforting, the basement is extra square footage. How do you use your space?
Full Story
MUDROOMSThe Cure for Houzz Envy: Mudroom Touches Anyone Can Do
Make a utilitarian mudroom snazzier and better organized with these cheap and easy ideas
Full Story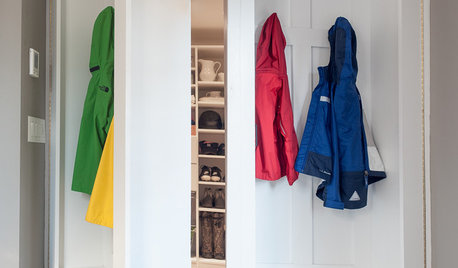
MUDROOMSRoom of the Day: This Mudroom Is Just Plain Hot
Wait till you see what’s behind the hooks and bins in this genius family drop zone
Full Story


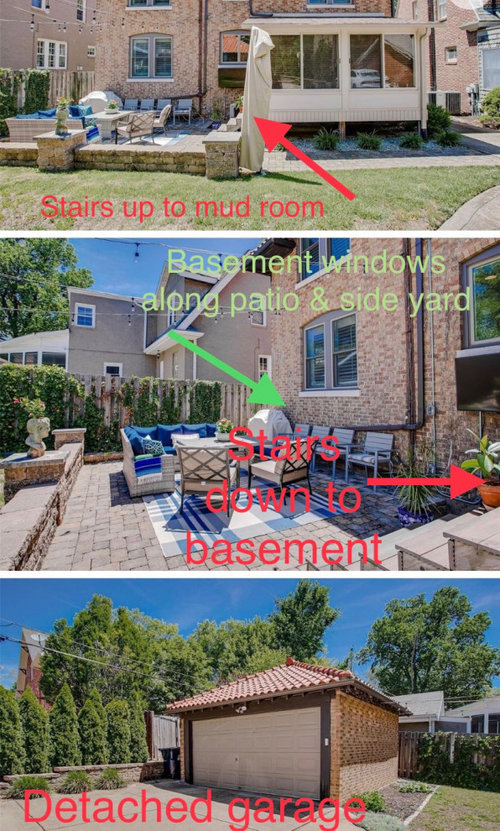






Patricia Colwell Consulting
Chris
Related Discussions
Basement Design - Studio vs Multiple rooms, egress windows
Q
Basement Egress Questions
Q
radiator & basement egress window
Q
already finished basement needs egress
Q
anj_p
Kristen S.Original Author
3onthetree
Kristen S.Original Author