Designing facade
N Almeida
2 years ago
Featured Answer
Sort by:Oldest
Comments (23)
Mark Bischak, Architect
2 years agolast modified: 2 years agoN Almeida thanked Mark Bischak, ArchitectRelated Discussions
Facade Help. Wooden tile for exterior facade?
Comments (7)hi all, sorry my bad. Failed to mentioned that the house is not in the US, that's correct. It is located in SouthEastAsia. Perhaps our building methods are totally different in this part of the world. No earthquake/hurricane or anysorts, so i suppose we are built all bricked up. In case anyone is curious here are some previous construction pics Anyways i have consulted my architect and they have given a green light in using the wooden tiles as part of the facade. Might be using the GDW12 or the GDW15. It does really looks like real timber print & texture Will share more pics when the house is in progression with the tiles & alucladdings. Hmm..is my thread on the wrong sub-forum, does my thread needs to be moved to the 'Building a Home' category. CheerS!...See MoreNeed input on facade and entryway design
Comments (7)Love the mid-century vibe! The 2 things that stand out immediately are the scale of the outdoor wall sconce and the horizontal glass design on both doors. 1. The design on the doors breaks the lines of the doors which can really be the star of the entry. I think one vertical glass design on one door(preferably the glass on the right door) or both would give it a grander look. Or doing the similar idea with the 3 glass design but vertical. 2. Then about the wall sconce. maybe with the glass on the door the sconce would work. But feels a little high to me. I would drop it a little lower. I think If you had the right door with only the vertical glass it would give symmetry with the 1 sconce. And I don't know if their is room to include a J box in the overhang to hang an outdoor semi mount or pendant. In addition, it appears that foyer stands is not in sight lines of seeing into the living quarters. If that is the case I would not do any window treatments. Or if you are uncomfortable with not having something there then I would do roller shades. Roller shades give a great modern look and do not interfere with views. Lastly, I would add a nice XL black pot with a nice Japanese species that won't block too much of that window...See MoreDesign and material for facade
Comments (27)Mark, correction. We do have an architect and engineer who are involved. Architects plan was basic . Since we are doing exterior now, would like to see other options. Can we put siding ontop of the T-1-11 boards? I ordered a bunch of samples from Nichiha. These are the ones I like....See MoreHelp from a designer or architect on external facade updates?
Comments (7)Thank you all! Does anyone have experience with the company Brick & Batten? I came across them on a search and looks like they do this kind of thing. Ultimatley, I want to replace the siding, garage door and entry door next to the garage. The "front door" is actually up the stairs on the side of the house, but not visible in any pictures. I also know there are a lot of funky things on the garage side of the house - too much cement, lop-sided roofline, small window, etc. I'm hoping to add/change design elements to help improve these....See MoreN Almeida
2 years agoN Almeida
2 years agoN Almeida
2 years agoN Almeida
2 years agoPatricia Colwell Consulting
2 years agoN Almeida
2 years agoN Almeida
2 years agoN Almeida
2 years agoSigrid
2 years agoN Almeida
2 years agoN Almeida
2 years agoN Almeida
2 years ago
Related Stories
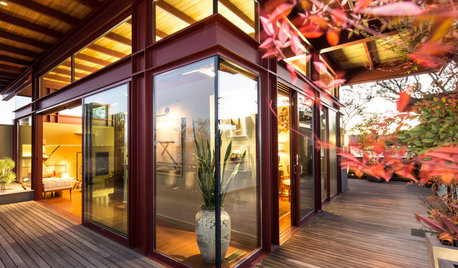
APARTMENTSHouzz Tour: Modern Japanese Penthouse Atop a Designer’s Office
Vintage obis, petrified wood, Samurai armbands and antique fans are just a few of the materials that warm this California apartment
Full Story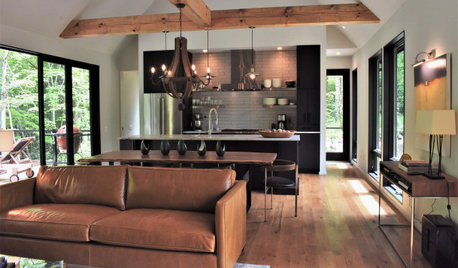
MODERN HOMESHouzz Tour: See a Landscape Designer’s Mountain Cabin
In North Carolina, an architect designs a dogtrot house as a backdrop for the surrounding gardens
Full Story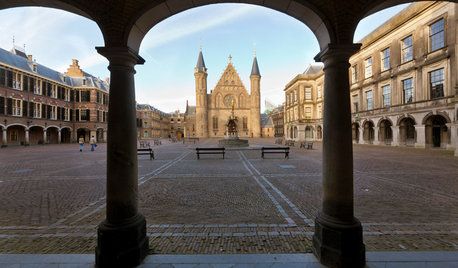
CITY GUIDESTravel Guide: The Hague for Design Lovers
You'll find plenty to marvel at in the Netherlands' political capital, from centuries-old facades to modern shops and outdoor art
Full Story
MODERN ARCHITECTURESaving Facades: Modern Gems Merge Old and New
Restored exteriors full of character wrap light-filled interiors designed for modern life
Full Story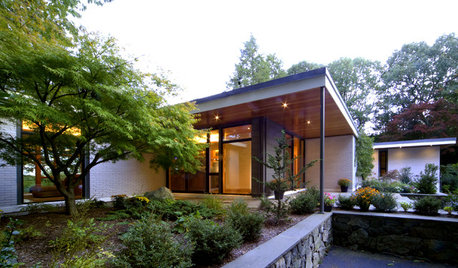
ARCHITECTUREHigh-Impact Updates for Your Midcentury Facade
Focusing on exterior details can be key to an affordable remodel that allows the original design to shine through
Full Story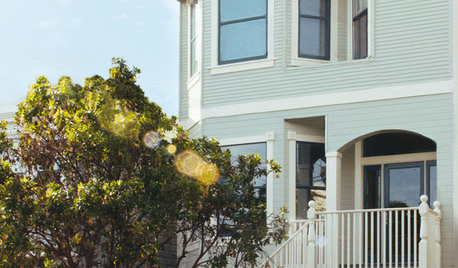
EXTERIORSHistory Gets a New Spin on a Victorian Facade
Modernization had stripped this home’s exterior of its charm. Now the owners have put it back — in their own personal take
Full Story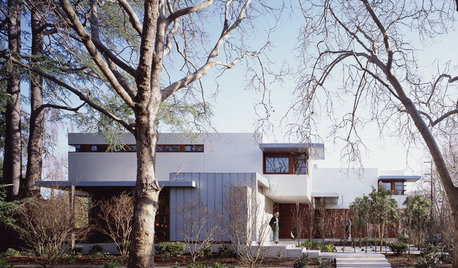
REMODELING GUIDESRibbon Windows: Openness, Privacy and Cool, Modern Design
Long, horizontal windows celebrate Le Corbusier's break with traditional Architecture
Full Story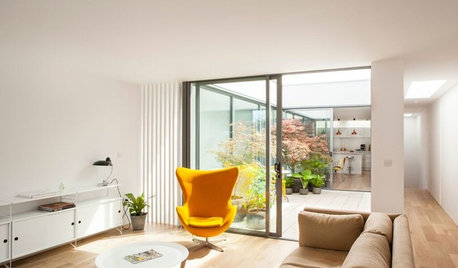
HOMES AROUND THE WORLDHouzz Tour: Clever Design Brings Light Into This Dublin Home
Internal courtyards, double-height spaces and an abundance of skylights fill an unusual house with warmth and light
Full Story
ARCHITECTUREWhat's Next for Our Homes' Exterior Design?
Take a mini tour of architecture's changing response to basic needs, throughout history and going forward
Full Story
TRAVEL BY DESIGNTravel Guide: New Orleans for Design Lovers
Experience the city's energetic rebirth layered with centuries of history, seen in its architecture, museums, restaurants and more
Full Story


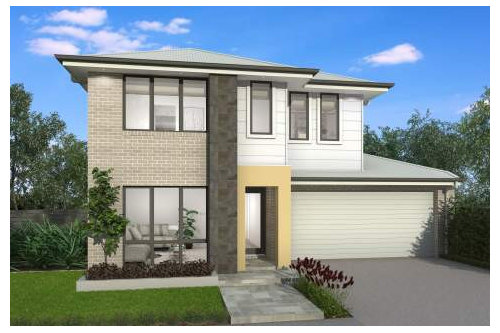
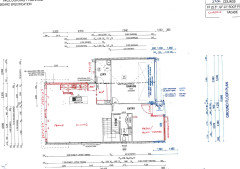
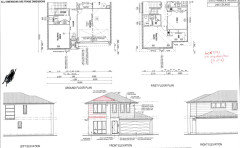



palimpsest