Kitchen / Pantry Remodel - Butlers Pantry?
rr4580
2 years ago
Featured Answer
Sort by:Oldest
Comments (22)
Chris
2 years agoanj_p
2 years agoRelated Discussions
1920s Inspired Blue and white Kitchen/Butler's Pantry Finished!
Comments (48)Late to this thread but your BPantry shares a lot in common with what we're contemplating. Can you share dimensions of: 1. width of floor 2. width (i.e., depth) of each countertops 3. width (ie, depth) of cabinets? And do you recommend any changes to those for a de novo project? We're considering: 40-42" for the floor width - do not want it too wide or there is lost efficiency of movement; but of course do not want to be confined when a drawer is opened; 18" deep countertops - this is, after all not the kitchen, but is a clean-up and storage area. But if we do not place the d/w at the nether dead-end of this long room (we may or may not), then at least one counter will of course need be the requisite 24 for the d/w 15" & 18" deep cabinets. Thanks for your and any others' advice...perhaps we will begin a thread of its own....See MoreNew Craftsman Kitchen/Bath, Mudroom/Butler Pantry, Bath/Laundry, Floor
Comments (0)The stone craftsman bungalow at the top of Wright Hill was built as a summer home in 1911. Our renovation converted a first floor bedroom and hallway into a new kitchen and adjoining office, remodeled the original kitchen into a storage/mudroom and butler's pantry, and upgraded the bathroom and adjoining laundry room. https://www.houzz.com/ideabooks/83941792/thumbs/new-craftsman-kitchen-bath-mudroom-butler-pantry-bath-laundry-floors...See MoreWorth having sink in butler’s pantry??
Comments (33)Below is an illustration of an exercise I sometimes go through on a project to point out the efficiency of the layout, how much of the house is dedicated to circulation space and how much room there is for furniture. Circulation space is unavoidable but the less there is the more efficient the layout is.This just addresses efficiency. Other design flaws I see are how insect screens are handled at the double doors in the dining and guest bedroom? Why are there doors there and not windows? Where will a guest entering from the front have their coat hung? If the door from the guest bath to the family room survives, where will the light switch go? Why such a big work triangle in the kitchen? Work triangles work best when they are a triangle. And the list is longer but I have to get back to work....See MoreWalk In Pantry & Butlers Pantry
Comments (30)This is just bad. Starting with having to walk through the work area of the kitchen to get to two of the bedrooms. From there it goes downhill. Sorry to be so blunt. Here's my list that hopefully helps you rethink what you have: The best houses orient the public rooms towards the south for the best passive solar heating and cooling The best houses are L, U, T, H, or I shaped. The best houses are only one to two rooms deep. And covered lanai, porches, garages, etc count as rooms in this case. The best houses make sure kitchens have natural light, meaning windows so one doesn't have to have lighting 24/7 to use the kitchen. (And no, dining areas with windows 10' or more from the kitchen will not allow for natural light.) The best houses make sure all public rooms and bedrooms have windows on at least two walls. The best houses do not if possible put mechanical rooms, pantries or closets on outside walls The best houses keep public and private spaces separate. The best houses do not have you walk through the work zone of the kitchen to bring laundry to the laundry room. The best houses do not have the mudroom go through any of the work zones of the kitchen. The best houses do not use the kitchen as a hallway to any other rooms. The best houses do not put toilets or toilet rooms up against bedroom walls or dining areas. The best houses do not have walk in closets too small to stand inside. The best houses have an organizing “spine” so it’s easy to determine how to get from room to room in the house and what makes sense. So how many of these best practices does your house have?...See Morerr4580
2 years agorr4580
2 years agoauntthelma
2 years agoChris
2 years agorainyseason
2 years agorr4580
2 years agorr4580
2 years agoanj_p
2 years agoChris
2 years agorr4580
2 years agoanj_p
2 years agoChris
2 years agoChris
2 years agorr4580
2 years agoChris
2 years agorr4580
2 years ago
Related Stories
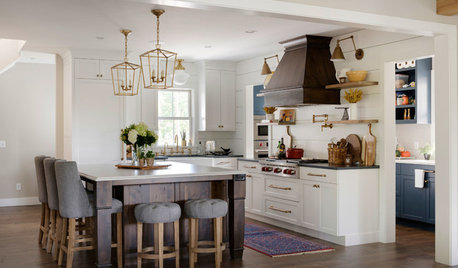
KITCHEN DESIGNKitchen and Butler’s Pantry in White, Wood and Blue
Having a separate public-facing kitchen and a hidden space for baking and prepping hors d’oeuvres works for this family
Full Story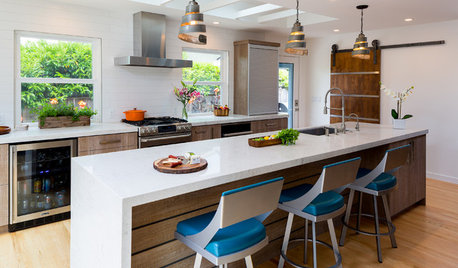
KITCHEN OF THE WEEKKitchen of the Week: Behind the Barn Door, a Butler’s Pantry
Wine barrel pendants add a fun touch to this sleek, newly functional kitchen, where guests can help themselves to drinks
Full Story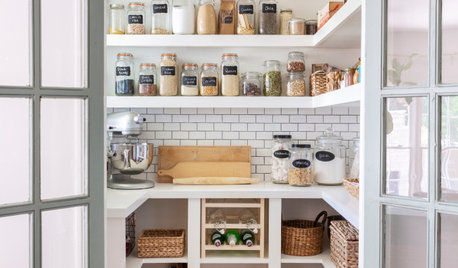
KITCHEN STORAGEWalk-In Pantries vs. Cabinet Pantries
We explore the pros and cons of these popular kitchen storage options
Full Story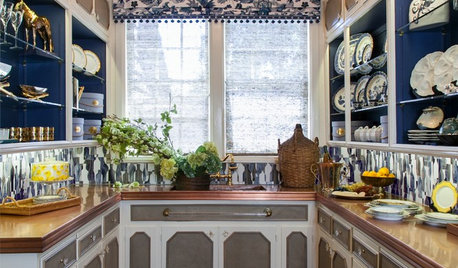
KITCHEN STORAGEWe Can Dream: 40 Beautiful Butler’s Pantries
These stylish butler’s pantries are the ultimate accent piece for any dream kitchen — butler not included
Full Story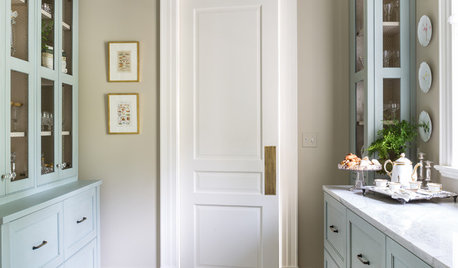
KITCHEN STORAGEA Butler’s Pantry Designed to Inspire Party Plans
China collections, a mirrored chandelier and wallpaper on the ceiling elevate a utilitarian space to a dreamy room
Full Story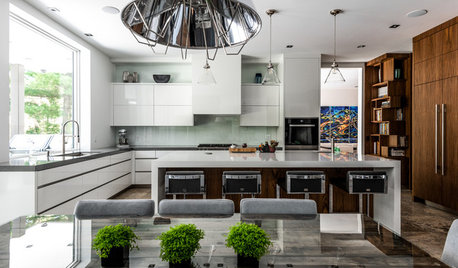
KITCHEN DESIGNA Butler’s Pantry Helps Serve Up Big Family Meals
High-gloss cabinets, hidden storage and warm wood make this kitchen beautiful and functional for entertaining
Full Story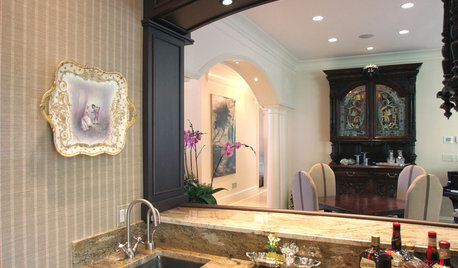
KITCHEN DESIGNThe Modern Butler's Pantry
Carve Out a Space for Today's Extra Serving Prep, Storage and Bartending
Full Story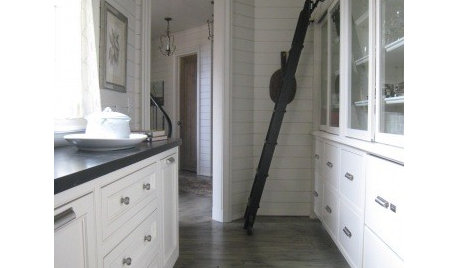
KITCHEN DESIGNGreat Space: The Butler's Pantry
Be your own butler and bartender with a mini prep, storage and serving space off the kitchen
Full Story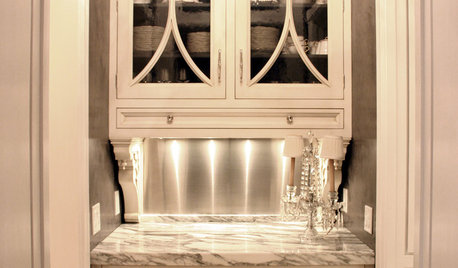
KITCHEN DESIGNDesigner's Touch: 10 Butler's Pantries That Bring It
Help your butler's pantry deliver in fine form with well-designed storage, lighting and wall treatments
Full Story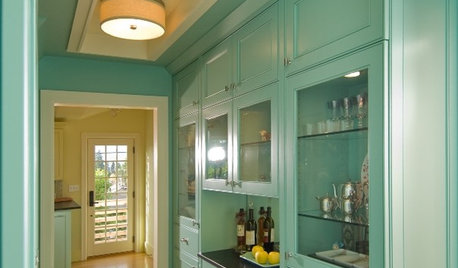
KITCHEN DESIGNPut Your Butler's Pantry to Work
You may not have a butler in your home, but a separate prep and serving area will make hosting a breeze
Full Story



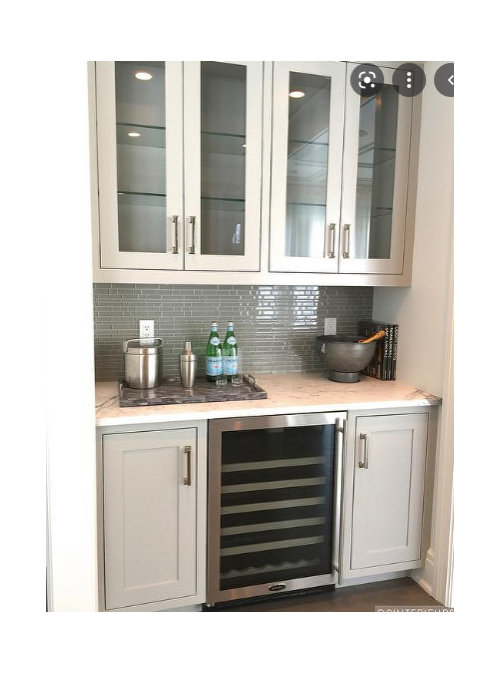
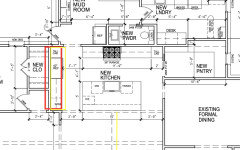
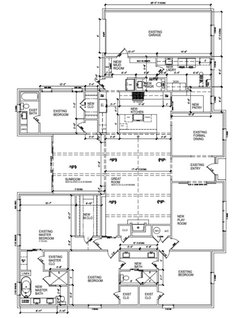
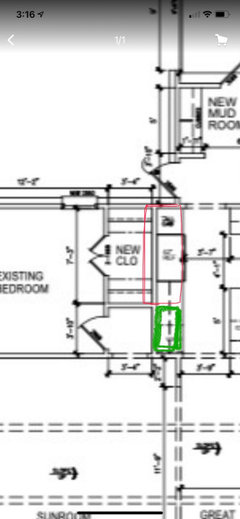
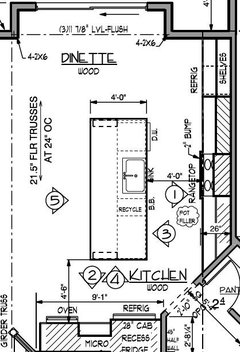

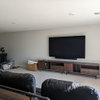
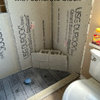
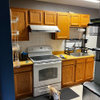
anj_p