How to layout a long narrow living room with a fireplace?
Katie M.
2 years ago
Related Stories
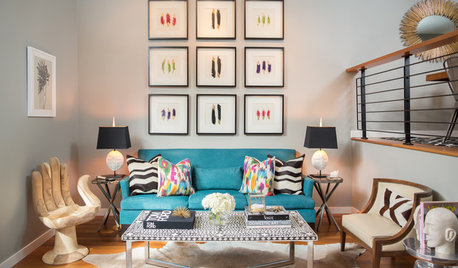
LIVING ROOMSRoom of the Day: Jewel Tones Wake Up a Narrow Living Room
Bright colors and playful patterns turn up the volume in a Seattle townhouse
Full Story
DECORATING GUIDESDivide and Conquer: How to Furnish a Long, Narrow Room
Learn decorating and layout tricks to create intimacy, distinguish areas and work with scale in an alley of a room
Full Story
LIVING ROOMS8 Living Room Layouts for All Tastes
Go formal or as playful as you please. One of these furniture layouts for the living room is sure to suit your style
Full Story
DECORATING GUIDESAsk an Expert: How to Decorate a Long, Narrow Room
Distract attention away from an awkward room shape and create a pleasing design using these pro tips
Full Story
DECORATING GUIDESHow to Plan a Living Room Layout
Pathways too small? TV too big? With this pro arrangement advice, you can create a living room to enjoy happily ever after
Full Story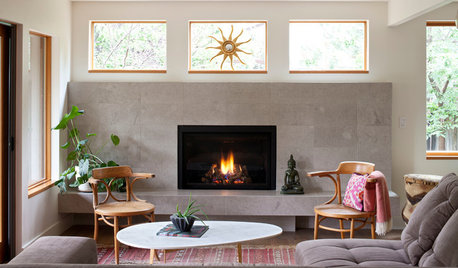
LIVING ROOMSNew This Week: 5 Living Rooms Designed Around the Fireplace
Overcome one of design’s top obstacles with tips and tricks from these living rooms uploaded recently to Houzz
Full Story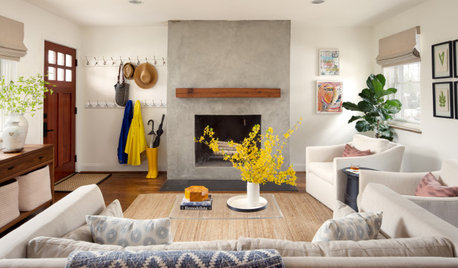
NEW THIS WEEKNew This Week: 7 Stylish Fireplaces in Transitional Living Rooms
See how various designers tackle the hearth and surround to create a refreshing focal point
Full Story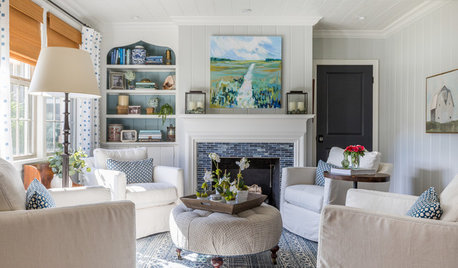
LIVING ROOMSNew This Week: 5 Comfy Living Rooms Arranged Around a Fireplace
See how designers combine furniture and accessories while celebrating a fiery focal point
Full Story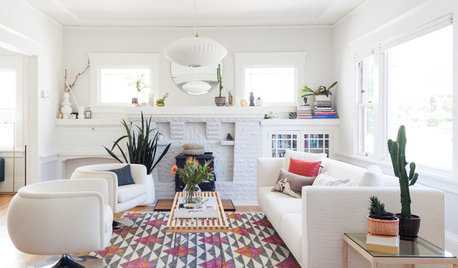
ROOM OF THE DAYWhite-and-Gray Paint Scheme Brightens a New Living Room Layout
The right colors and right-sized furniture and accessories open up entertainment possibilities in a California Craftsman
Full Story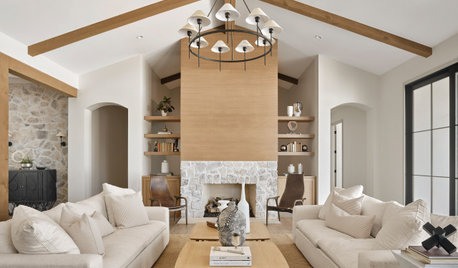
LIVING ROOMSNew This Week: 7 Living Rooms With Stylish Fireplace Designs
See how design and building pros use various materials and features to create a dramatic fireplace focal point
Full Story



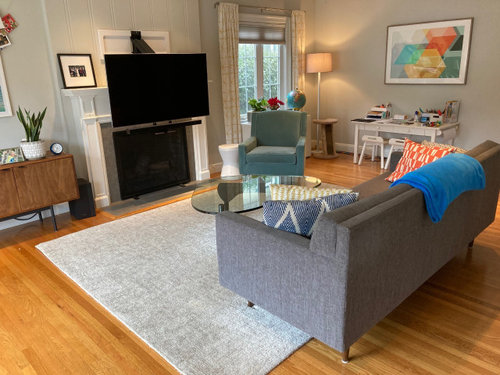


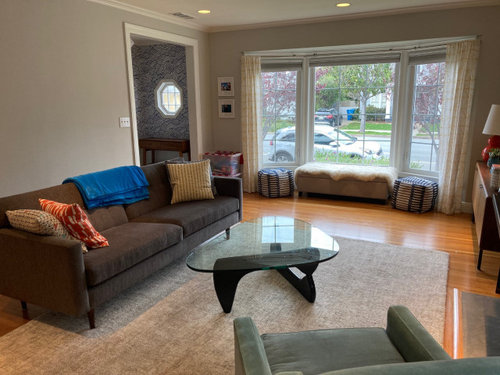



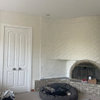
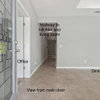
Katie M.Original Author
housegal200
Related Discussions
Need help on how to furnish long narrow living room
Q
How to layout a long, narrow living room
Q
layout help with long narrow living room
Q
Furniture layout in long, narrow living room
Q
Katie M.Original Author
housegal200
Katie M.Original Author