We are located in the Triangle region of North Carolina. Household of 2 with no kids or pets.
Not all of our choices are designer approved, but they are what we wanted for the bathroom we will live with for the next 15-20 years. It ended up as a gray and white bathroom out of availability issues, material preferences, and needing to compromise on preferences between me and my DH. My chocolate cherry cabinets vs. his dark green tub. As you can see, his tub won. My wanting LVP vs. his dislike of anything that looks like wood on the bathroom floor. We both won that one, but it took weeks of searching a dozen flooring stores.
Three of the biggest hurdles in selecting a contractor were: finding one willing to allow us to use a solid surface shower pan because I despise cleaning grout on horizontal surfaces. One who would not limit us to just a select few (low-quality, outrageously priced) lines of products. And one who was willing to travel to where we’re located (about 10 miles/20 minutes from the city’s downtown area).
This remodel was a complete gut and all the plumbing was relocated. We also moved the closet door out of the bathroom and into the bedroom, removed 2 alcove walls & a linen closet, and reduced a 46” square window to a 12x24 transom.
We waited for all our fixtures and supplies to arrive before beginning the remodel. Each item was opened, verified for accuracy, and inspected for damage upon arrival. This shortened the actual construction time as much as possible, but it made all the design choices more nerve racking (for me anyways). I am a visual person and it was terrifying to choose colors without being able to see anything larger than 6” samples of items or even in the final lighting as we removed a window and walls.
No project is ever without unexpected hiccups and we had our fair share. The color of the cabinetry looked totally different once installed. Adjusting the lighting color and door paint helped blend everything. The only quality shower pan we were able to source had 3 flanges for alcove installation and we wanted corner. To adjust for this, we added an 18” knee wall. It is not high enough to close the room in and is the perfect height for me to prop my leg on to shave. We did not properly account for the size of the tub to fit through the bathroom doorway. This was a big hiccup and caused a cascade of other issues with the framing inspection, flooring install, and vanity install. Windows ordered from Lowes were on eternal indefinite backorder, so we took our existing single hung to a glass shop and had them install tempered glass. Transomsdirect.com came to our rescue when they had an already-made return item that fit within our dimensions. Thank you, Transomsdirect.com, for alleviating a potential months long delay! Finally, a post for our porch was built slightly overlapping the old 46” window frame complicating its removal.
The choices we are most proud of are the unique toilet privacy wall with storage (a.k.a. kitchen spice cabinet) and our amazingly luxurious soaking tub.
We still need to hang some artwork to complete the space. The pieces have already been purchased; we’re just waiting on the frames.
Expenses:
Labor – electrical, plumbing, HVAC, carpentry, drywall, flooring, tile, framing, exterior siding - $15,500
Glass - $3,000 product and installation
Granite – Piracema counter and knee wall top- $1,000 product and installation
Cabinetry – manufactured by Kitchen Cabinet Distributors, shaker in designer white – only a 3 week lead time and no MDF! - $3,300 product and installation
Fixtures, flooring, tile, shower pan, tub, toilet & bidet, mirrors, exhaust fan, recirculating pump, and paint - $8,100
- Fixtures – Delta Trillian
- Flooring - Shaw Tenacious HD Plus color 921 shadow
- Tile - Style Selections Torin Gray 12” x 24” polished porcelain with Schluter trim – satin nickel for the tile border and satin anodized aluminum for the knee wall outside corners.
- Shower pan – Kohler Salient 60x36 cast iron
- Tub – Oceania Sikome 63 with custom exterior color Benjamin Moore 623 Deep Sea
- Toilet & bidet – Toto Aquia with dual flush tank and C5 bidet seat
- Mirrors – Cordova by Electric Mirror, Unity 24x36 – LOVE that the chassis is separate from the mirror allowing for easy repairs and installation.
- Exhaust fan – Broan AER110KA adjustable from 10 to 110 cfm
- Recirculating pump with programable timer located in an out of the way place in the bathroom – Grundfos UP15-10SU7P TLC
- Paint colors mixed in Behr brand – walls BM decorator white eggshell, ceiling BM decorator white ceiling flat, trim around windows BM decorator white satin, baseboard trim and door Valspar Du Jour satin.
Timeline:
Reminder: We waited for all our fixtures and supplies to arrive before beginning the remodel. This shortened the actual construction time as much as possible.
From demo to the day we could use everything but the shower – 31 calendar days.
Then 39 more days until we could shower. The glass was mismeasured and needed to be reordered, so this took twice as long as it should have.
Total time – 70 calendar days

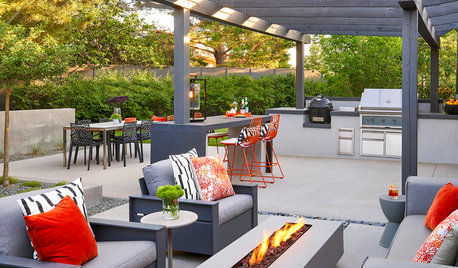

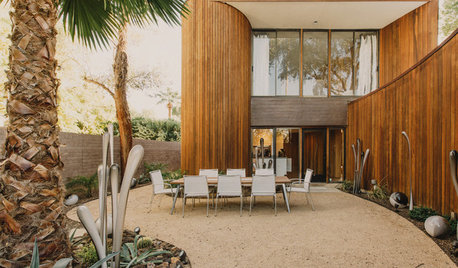
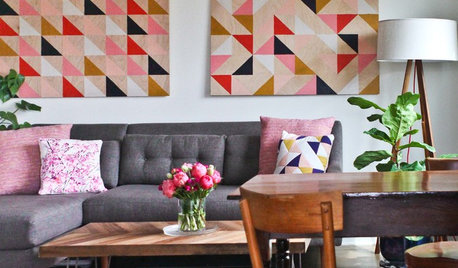

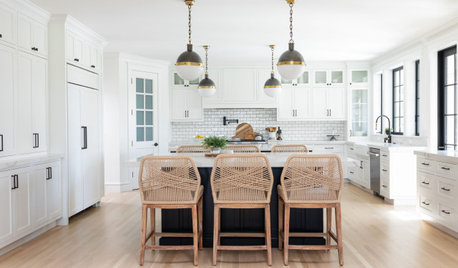
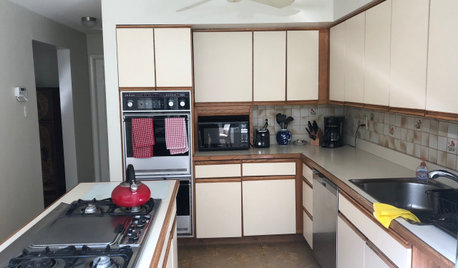
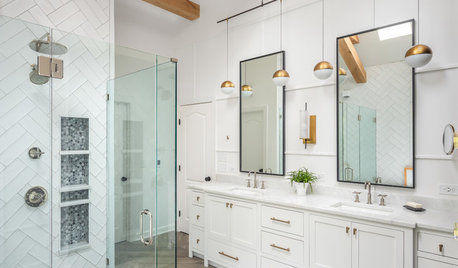
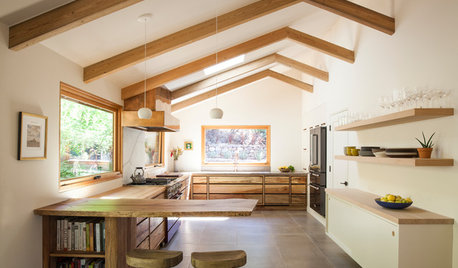



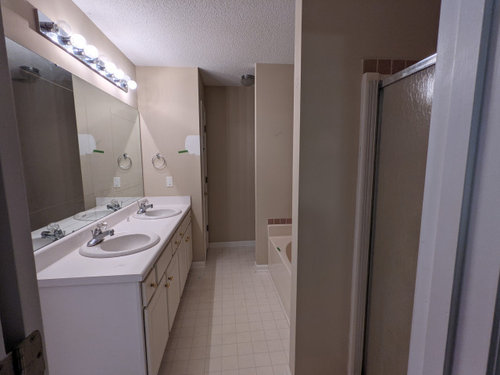
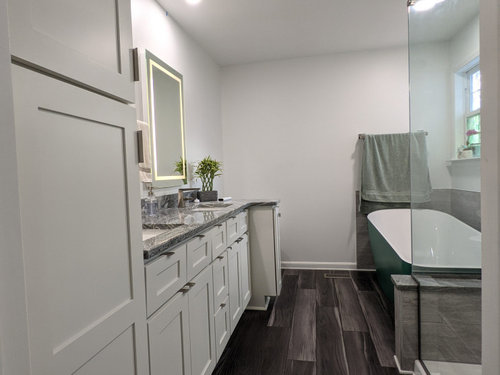
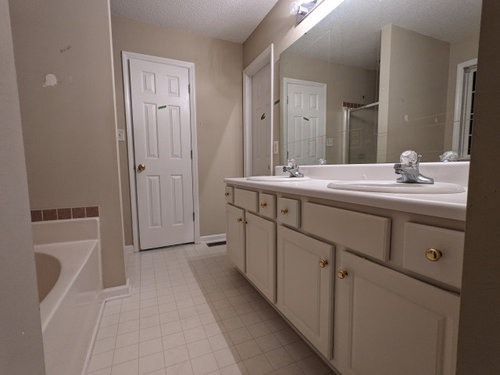
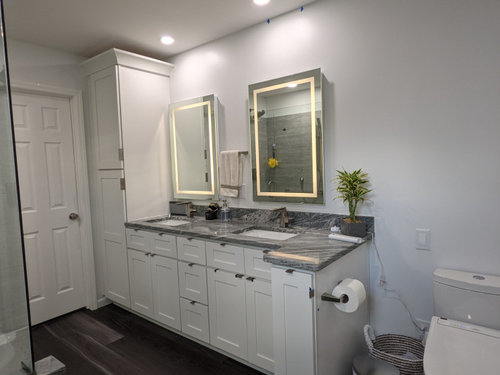

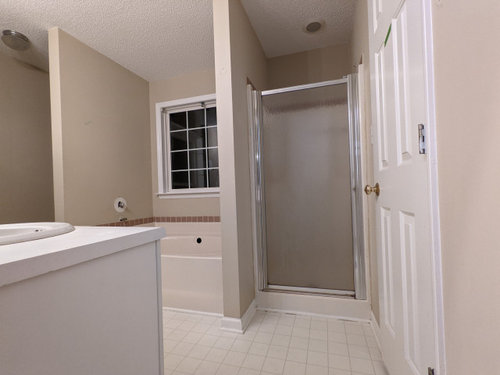
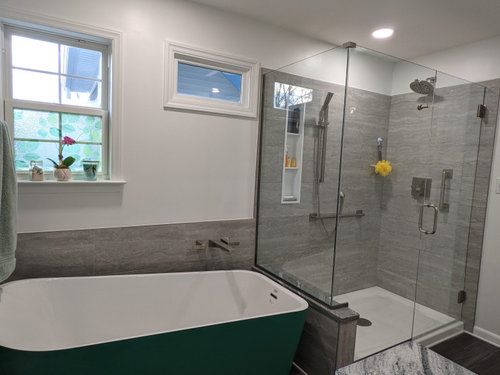
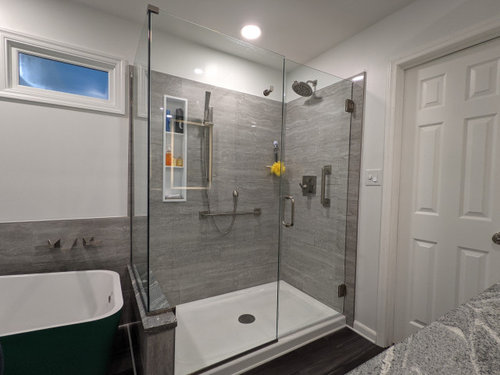




Michelle K
JustmeOriginal Author
Related Discussions
What to do with a 'cookie-cutter' house?
Q
Before and After - Did they kill the charm
Q
My Kitchen - Before and After Styling
Q
Paris thread -- trip 2-3 weeks before, during or after Easter..
Q
turtlexings24
JustmeOriginal Author
cwcf185
weedyacres
Pat
JustmeOriginal Author