Quick decision needed on cabinet switch....please help
ontariomom
2 years ago
last modified: 2 years ago
Featured Answer
Comments (53)
ontariomom
2 years agolast modified: 2 years agoRelated Discussions
Help! Need to make quick decision about Jennifer in snow
Comments (1)Juniper, not Jennifer! Blasted auto-correct!...See MoreHelp pick a slide-in, need quick decision
Comments (10)I'm also watching for a new 30 inch electric convection oven to replace my 14+ year Kitchen Aid convection oven that has served me well w/o trouble. As part of a remodel we replaced the refrigerator a month ago (after having our surrounding cabinets rebuilt to accommodate the taller, wider models) and more recently had a KA dishwasher installed. Both are operating as well as, if not better, than advertised. They are extremely quiet appliances compared to the ones they replaced. So, why not a KA stove and microwave? Well, the quality of the fittings, sharp edges on the bottom drawer/oven and even the light weight oven door, seem to lack the quality of my old model. Anyone care to comment on these newer KA ranges? I wonder how many have cut fingers from the rough metal edges on nearly ever brand stove out there! I like the Electrolux features and have checked several area stores to see the GEs and can't believe 5 different home improvement and electronics type centers that carry their brand did not have a model on display but asked me to sit down and look at a computer to see GEs higher end products. Guess it's due to the housing slowdown near me. My next step is to go to a local dealer as I did to buy my KA appliances. At least then you get service if you run into any problems! So if anyone reading this post has experience with the Electrolux, GE or Kitchen Aid stoves please add your comments. My cooking includes the large holiday meals, everyday cooking that includes baked breads and anything one can do with a range. (I'll check out the appliance forum too.) Thanks so much!...See MoreHelp quick with finish decision please
Comments (2)Thanks - my cousin the carpenter hasn't done much wood finishing, but he's had this problem - with darker stain so more noticeable. I wiped down with naptha, am going to give it a full 24 hours to dry and then decide what to do. The Natural stain is so light you can't see spots except at an angle, I just didn't want them to telegraph through the finish. I may end up sealing them with dewaxed shellac and then wiping on thin coats of poly over the shellac. I've never tried it, but have read that as long as it's dewaxed poly should stick - I'm starting a test on scrap oak right now. We're planning on Friday now to put everything up, so I have enough time for everything to dry. He even cut some custom oak cove for me this AM, since I couldn't find 1/2" oak cove in big box stores. I think this is going to look really nice when it's finally done - I have to get more oak shoe since I decided to use it instead of cove for a heftier collar at the top, but that can always be added later since it's got to go up (to hide the top lag screws) after the newel is secured to the wall....See MoreHelp, I need to make a quick decision...
Comments (7)Crepuscule is a rose that thrives in daylong full sun and would benefit from heat. I don't think Reve d'Or is quite so picky. If only one spot has those characteristics, give it to Crepuscule. It will not please you in a semi-shaded position. After all, you originally de-selected Reve d'Or, so you could pass that one along to a gardening friend if you don't really want it. Rosefolly...See Moreontariomom
2 years agolast modified: 2 years agoontariomom
2 years agolast modified: 2 years agoontariomom
2 years agolast modified: 2 years agoontariomom
2 years agolast modified: 2 years agoontariomom
2 years agoontariomom
2 years agolittlebug zone 5 Missouri
2 years agolast modified: 2 years agoontariomom thanked littlebug zone 5 Missouriontariomom
2 years agolast modified: 2 years agoontariomom
2 years agomissb_remodeling
2 years agoontariomom
2 years agolast modified: 2 years agoontariomom
2 years agolast modified: 2 years agoontariomom
2 years agolast modified: 2 years agoontariomom
2 years agoontariomom
2 years agoontariomom
2 years agolast modified: 2 years agoontariomom
2 years agolast modified: 2 years agoontariomom
2 years agoontariomom
2 years agoontariomom
2 years agopalimpsest
2 years agoontariomom
2 years agoontariomom
2 years agoontariomom
2 years agolast modified: 2 years agoDebbi Washburn
2 years agoontariomom
2 years agoontariomom
2 years agoontariomom
2 years ago
Related Stories

KITCHEN DESIGNKitchen of the Week: White Cabinets With a Big Island, Please!
Designers help a growing Chicago-area family put together a simple, clean and high-functioning space
Full Story
KITCHEN DESIGNDesign Dilemma: My Kitchen Needs Help!
See how you can update a kitchen with new countertops, light fixtures, paint and hardware
Full Story
ORGANIZINGGet the Organizing Help You Need (Finally!)
Imagine having your closet whipped into shape by someone else. That’s the power of working with a pro
Full Story
LIFEDecluttering — How to Get the Help You Need
Don't worry if you can't shed stuff and organize alone; help is at your disposal
Full Story
HOUSEKEEPINGWhen You Need Real Housekeeping Help
Which is scarier, Lifetime's 'Devious Maids' show or that area behind the toilet? If the toilet wins, you'll need these tips
Full Story
WORKING WITH AN ARCHITECTWho Needs 3D Design? 5 Reasons You Do
Whether you're remodeling or building new, 3D renderings can help you save money and get exactly what you want on your home project
Full Story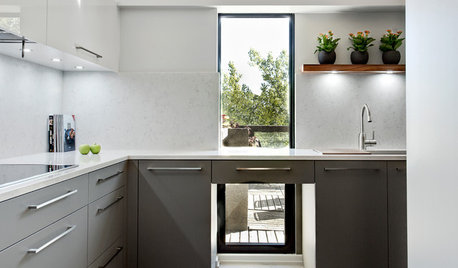
KITCHEN CABINETSThe Pros and Cons of Upper Kitchen Cabinets and Open Shelves
Whether you crave more storage or more open space, this guide will help you choose the right option
Full Story
BATHROOM DESIGNShould You Get a Recessed or Wall-Mounted Medicine Cabinet?
Here’s what you need to know to pick the right bathroom medicine cabinet and get it installed
Full Story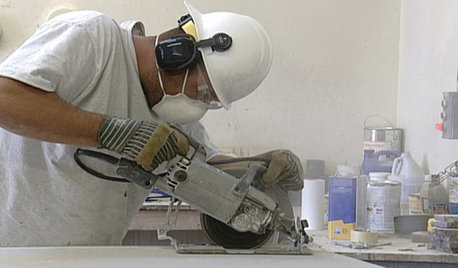
LATEST NEWS FOR PROFESSIONALSGot Masks? Here’s How You Can Help During the Coronavirus Crisis
If you have N95 masks and other protective items needed by medical professionals, you can help by donating your extras
Full Story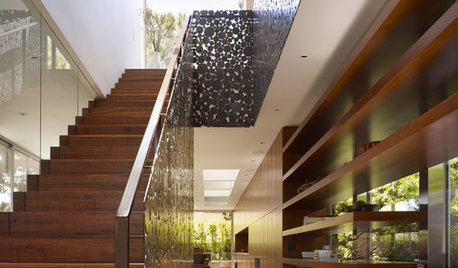
STORAGEDesign Workshop: 3 Ingenious Ways With Wall Cabinets
For storage, space dividers and more, look to integrated cabinetry that enhances a room’s architecture and helps you live better
Full Story



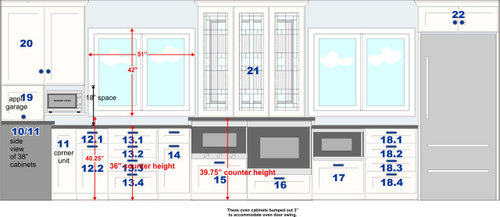

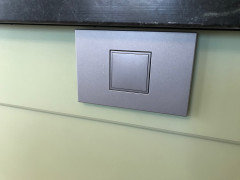
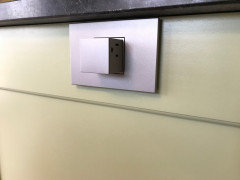
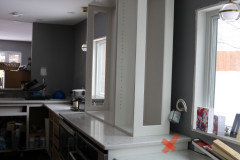

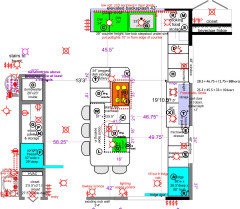
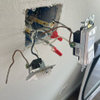
Meghan Terry