What to do about awkward window in the corner of the kitchen
ccars2
2 years ago
Related Stories

KITCHEN DESIGNIs a Kitchen Corner Sink Right for You?
We cover all the angles of the kitchen corner, from savvy storage to traffic issues, so you can make a smart decision about your sink
Full Story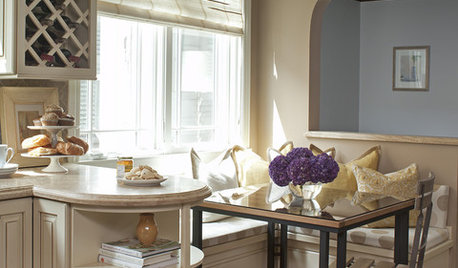
KITCHEN DESIGN12 Cozy Corner Banquettes for Kitchens Big and Small
Think about variations on this 1950s staple to create a casual dining spot in your home
Full Story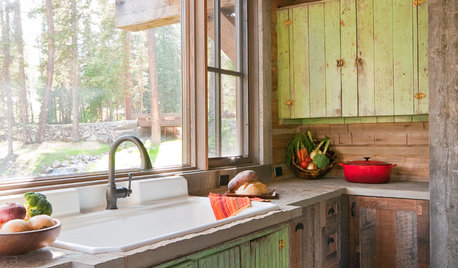
WINDOWSKitchen Windows: 13 Classic and Creative Ideas
Big and tall, long and low, in an unexpected spot ... these ways with kitchen windows offer plenty of possibilities
Full Story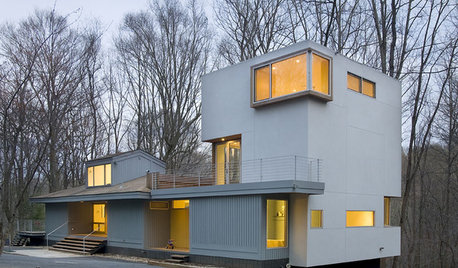
REMODELING GUIDESCorner Windows Bend Imagination
Whether we can see inside or only guess what's behind them, corner windows are a dramatically different take for home exteriors
Full Story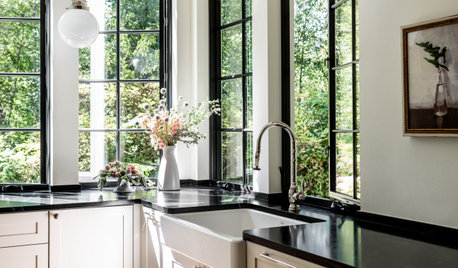
KITCHEN DESIGNKitchen of the Week: Superstar Windows Let In Forest Views
A designer pays homage to the Pacific Northwest’s natural surroundings with a minimalist design and natural materials
Full Story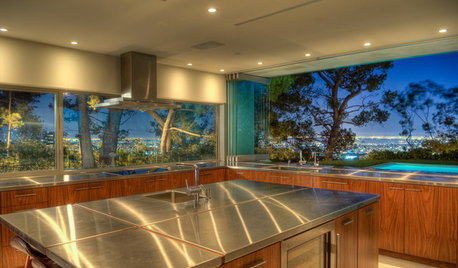
KITCHEN DESIGNBrilliant Idea: The Kitchen Window Pass-Through
A window that opens from cookspace to backyard is the next-best thing to an outdoor kitchen
Full Story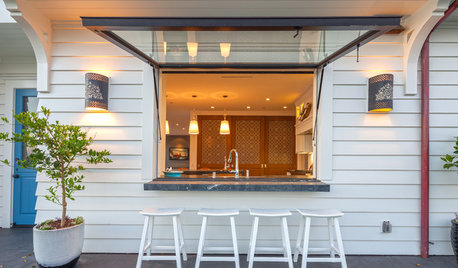
GREAT HOME PROJECTSGreat Home Project: Pass-Through Kitchen Window
Love indoor-outdoor living? See 5 windows that make serving drinks, snacks and meals alfresco a breeze
Full Story
BEFORE AND AFTERSKitchen of the Week: Bungalow Kitchen’s Historic Charm Preserved
A new design adds function and modern conveniences and fits right in with the home’s period style
Full Story
DECORATING GUIDESHow to Work With Awkward Windows
Use smart furniture placement and window coverings to balance that problem pane, and no one will be the wiser
Full Story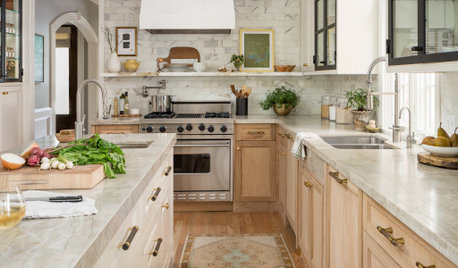
KITCHEN DESIGNHouzz Call: What Do You Love About Your Kitchen?
Share a photo of your kitchen and tell us what makes it special
Full Story


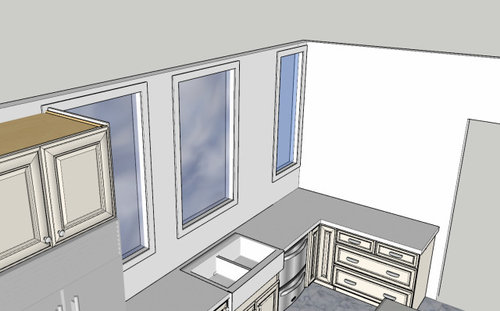




msjoan
ccars2Original Author
Related Discussions
Those darn corners - Please help with my awkward kitchen layout!
Q
Kitchen layout with an awkward corner window
Q
awkward kitchen corner in need of looking visually tidy
Q
awkward empty kitchen corner
Q
thinkdesignlive
herbflavor
RL Relocation LLC
Fori
herbflavor
decoenthusiaste
ccars2Original Author
herbflavor
cawaps
Patricia Colwell Consulting
mama goose_gw zn6OH
herbflavor
RL Relocation LLC
ccars2Original Author
herbflavor
User
Svetlana J
RL Relocation LLC
RL Relocation LLC
chicagoans
RL Relocation LLC
judrand05
elcieg