Kitchen Vent Hood Questions
Matt Vee
2 years ago
Related Stories

KITCHEN DESIGNHow to Choose the Right Hood Fan for Your Kitchen
Keep your kitchen clean and your home's air fresh by understanding all the options for ventilating via a hood fan
Full Story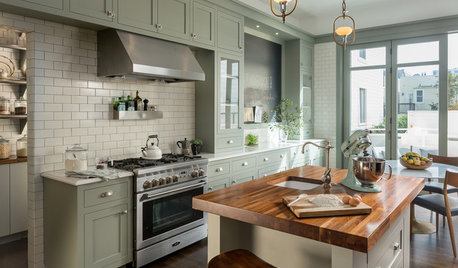
KITCHEN DESIGN7 Tricky Questions to Ask When Planning Your New Kitchen
Addressing these details will ensure a smoother project with personalized style
Full Story
KITCHEN APPLIANCESThe Many Ways to Get Creative With Kitchen Hoods
Distinctive hood designs — in reclaimed barn wood, zinc, copper and more — are transforming the look of kitchens
Full Story
KITCHEN DESIGNWhat to Know When Choosing a Range Hood
Find out the types of kitchen range hoods available and the options for customized units
Full Story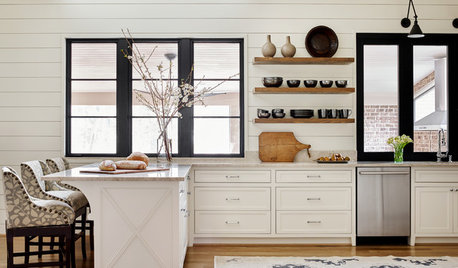
WHITE KITCHENSRoom of the Day: Soothing Kitchen With a Clever Range Hood Hack
Creamy whites and neutral accents keep this kitchen understated. A design trick makes the hood look more expensive
Full Story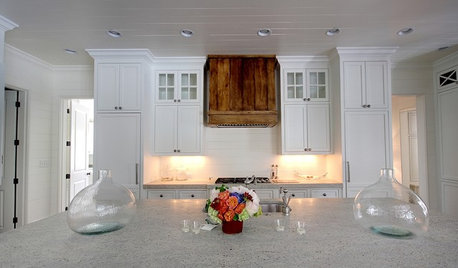
KITCHEN DESIGNWood Range Hoods Naturally Fit Kitchen Style
Bring warmth and beauty into the heart of your home with a range hood crafted from nature's bounty
Full Story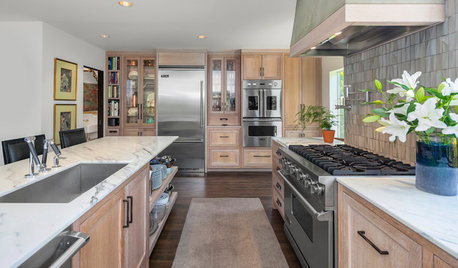
KITCHEN MAKEOVERSOak Cabinets and a Stucco Hood Add Texture to This View Kitchen
Lake Washington is visible from the island in this renovated Seattle kitchen, designed with functional zones and a deck
Full Story
REMODELING GUIDESPlanning a Kitchen Remodel? Start With These 5 Questions
Before you consider aesthetics, make sure your new kitchen will work for your cooking and entertaining style
Full Story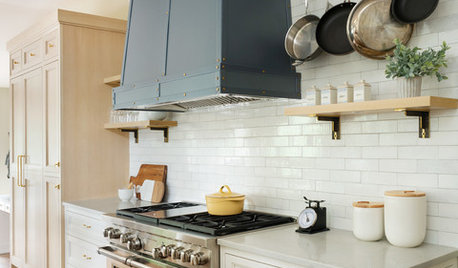
BEFORE AND AFTERS4 Kitchen Makeovers With Standout Range Hoods
In these before-and-afters, see how a custom range hood can take your kitchen renovation to the next level
Full Story


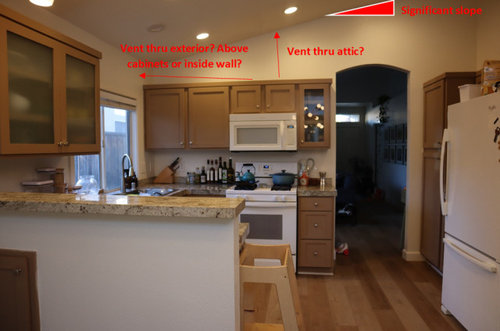

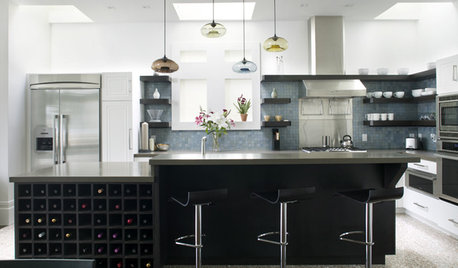
Verbo
Patricia Colwell Consulting
Related Discussions
duct work questions for installing kitchen hood vent
Q
Roof vent for kitchen ventilation (Vent-a-Hood roof jack)
Q
island vs peninsula in kitchen and hood vent design question
Q
Vent Hood - Is Vent a Hood the only option?
Q
mike_home
opaone