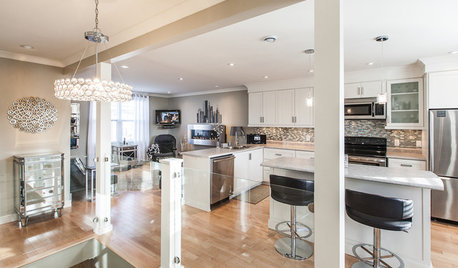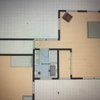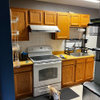Need help with kitchen layout (open concept)
mrsyenshops
2 years ago
last modified: 2 years ago
Featured Answer
Sort by:Oldest
Comments (11)
Brier and Blue Interiors for elements inc.
2 years agomrsyenshops thanked Brier and Blue Interiors for elements inc.Related Discussions
help! change layout of old home to open concept
Comments (15)Ok maybe I should explain a few things that I guess I didn't explain fully...lol. I absolutely love Ultra Modern and we were going to build a very modern house before we bought this house, but when I seen this house I just fell in love with it. The house I plan to make ultra modern with my furnishing and with the kitchen. When we bought the house we knew it needed a major overhaul. What I loved about the house was that the rooms were not closed off and I knew opening them up more would give more of an open layout. Before we start knocking out any walls we did consults with several contractors. We have only knocked out the arches and part of the wall which divided the Sunroom and Kitchen from the Family Room. After we bought the house I found the Original Blueprints to the house which showed that these arches were never here. I thought it was funny how the changes I wanted to make were actually bringing the house back to it's original layout. After talking to the neighbors I found out the arches were added in the 70's and so was the Kitchen and Sunroom. My thinking was by opening the wall it will follow suit with the rest of the house. I think the "Original Kitchen" may be where my Family Room or Dining Room is. It's hard to tell on the blueprints. When the addition was built of the Kitchen and Sunrrom they also added another section of basement. Now there are 2 levels in the basement. They way they laid out the Kitchen is really unorganized and does not allow for a dishwasher and the placement of the basement door and steps make for a very difficult Kitchen Layout. The attached Garage and Rooftop deck were added in the 80's or 90's and I absolutely love it. I guess my question for everyone really is what rooms would you designate for what? What room would you put the TV in cause every room has a door or windows on the wall. As far as the Kitchen I am debating on putting on a small addition so my husband can take off his shoes before he comes all through the house? After posting the pictures on the Kitchen Forum and getting the great advice on there it was suggested that I get a structural engineer to find out if I can remove the 1 column from the Family Room to the Kitchen. My KD also suggested the wall, which I know is weight bearing, be removed and utilize the Sunroom as part of the Kitchen. I do have a Structural Engineer coming out before we make any attempt at tackling that and I also have the Contractor coming out. So no worries to all. I love this house and am not changing it they way you are thinking I just need advice on if I added on how would you do it, from the side or back of the house and where to put a 55" TV and make what room for a Family Room? I appreciate everyone's input. Thank you...See MoreAwkward Open Concept Living Room, Dining Room, and Kitchen Layout
Comments (4)I will look to see if I have a floor plan, but if not, how would i go about creating one for you. I know I sound like an idiot but obviously I am clueless as to this kind of stuff and wish my husband would just let me hire a decorator lol! However, he just now gave me another big fat NO to hiring one lol! So needless to say, I am going to have to learn how to do this on my own and asking for help, however annoying I may be, is the only thing I know to do! So I apologize in advance for my ignorance! I will look for the floor plan! Thanks for responding!...See MoreNeed Design Help: Open Concept Kitchen Family Room w/o Eat-In Space
Comments (26)Yeah, I know it’s a tall order to come up with something that accomplishes what I want but I figured I'd see if others on Houzz had some ideas. Both sectionals that I'm considering are pretty spacious. The first one is 144” x 79” and the other is 120” x 110.” msteezzy - here’s a picture of the space you asked about....See MoreNeed help with layout of open concept room
Comments (2)I can’t tell how much space there is between the sofa and stairs. Can you put the TV where the sofa is now and float the sofa so that the back of it creates a bit of an entrance/ foyer space? Ideally a sofa table would fit behind it to have a landing zone and to not have to just stare at the back of the sofa....See Moremrsyenshops
2 years agolast modified: 2 years agomrsyenshops
2 years agolast modified: 2 years agomrsyenshops
2 years agomrsyenshops
2 years agomrsyenshops
2 years agomama goose_gw zn6OH
2 years agolast modified: 2 years agoLee M
2 years ago
Related Stories

ARCHITECTUREHouse-Hunting Help: If You Could Pick Your Home Style ...
Love an open layout? Steer clear of Victorians. Hate stairs? Sidle up to a ranch. Whatever home you're looking for, this guide can help
Full Story
KITCHEN OF THE WEEKKitchen of the Week: A Soothing Gray-and-White Open Concept
A smart redesign gives an active family a modern kitchen with soft tones, natural elements and mixed metals
Full Story
HOMES AROUND THE WORLDHouzz Tour: 2-Bedroom Apartment Gets a Clever Open-Plan Layout
Lighting, cabinetry and finishes help make this London home look roomier while adding function
Full Story
SMALL KITCHENSSmaller Appliances and a New Layout Open Up an 80-Square-Foot Kitchen
Scandinavian style also helps keep things light, bright and airy in this compact space in New York City
Full Story
MOST POPULAR7 Ways to Design Your Kitchen to Help You Lose Weight
In his new book, Slim by Design, eating-behavior expert Brian Wansink shows us how to get our kitchens working better
Full Story
KITCHEN DESIGNKey Measurements to Help You Design Your Kitchen
Get the ideal kitchen setup by understanding spatial relationships, building dimensions and work zones
Full Story
BATHROOM WORKBOOKStandard Fixture Dimensions and Measurements for a Primary Bath
Create a luxe bathroom that functions well with these key measurements and layout tips
Full Story
KITCHEN DESIGNDesign Dilemma: My Kitchen Needs Help!
See how you can update a kitchen with new countertops, light fixtures, paint and hardware
Full Story
ARCHITECTUREDesign Workshop: The Open-Concept Bathroom
Consider these ideas for balancing privacy with openness in an en suite bathroom
Full Story
HOUZZ TOURSMy Houzz: Open-Concept Living Above a Salon
A staircase commute to work gives a Canadian hairstylist more time to enjoy her bright and open downtown apartment
Full Story











RappArchitecture