Large Family Room, or Family & Den?
Frank Marsh
2 years ago
Featured Answer
Sort by:Oldest
Comments (11)
chispa
2 years agoMark Bischak, Architect
2 years agolast modified: 2 years agoRelated Discussions
combining family room dining room and family room
Comments (2)What is your question? If you want furniture layout advice we need photos of the space as well as a measured sketch (graph paper is best) showing how the spaces relate....See MoreNeed help with 80’s den/family room remodel - jbritta
Comments (14)Built ins tend to take over a room. You can't take them with you when you move. They tend to make a room lean more traditional than modern--which your wainscoting already does--and will surely be more expensive than a media cabinet. My main objection to built ins is the Hobby Lobby junk they end up being filled with. Now, if you have lots of books and a collection of fine Ming vases or McCoy pottery or pre-Columbian artifacts, go for it. I stole this built in from your ideabook. It actually looks pretty good in your space and gives you lots of storage....See MorePlease help completing this large wall space in Kitchen/Family Room
Comments (6)If you do the gears (kind of cool!), please mesh them properly. I like the clock. It goes! And I like clocks anyway. But that clock is not redundant. If you're close enough to read the digital appliance clocks, you probably can't read the big one, and vice versa. Are you sure you need something else? Try taking the plants off the fridge and see if it looks more "done". They make it seem like you need stuff going on up there, and I'm not sure that you do....See MoreLarge family, little space..1st- boys shared room
Comments (12)Ah, there you go. I used bed risers in my guest room to provide extra storage space under the bed. I would use rolling storage bins underneath the beds. Maybe a dresser between the beds instead of that useless cubby? Honestly, training them early to put their stuff away is key. At the end of the day, set a timer for 15 minutes for straightening the room. My son has been doing his own laundry since he was 10. Still needs cues to put his stuff away though! If you can, install a useful closet system (I think the rubbermaid brand is well-reviewed on CR) that‘s available at a local big-box retailer....See MoreFrank Marsh
2 years agokandrewspa
2 years agotypeandrun
2 years agolast modified: 2 years agokrdpm
2 years agoFrank Marsh
2 years agoFrank Marsh
2 years ago
Related Stories
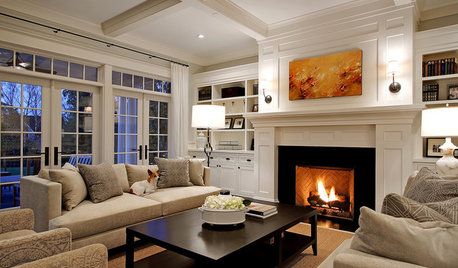
DECORATING GUIDESHow to Focus Your Family Room on Family
Reclaim your room from screens and headphones with these ideas for fostering family togetherness
Full Story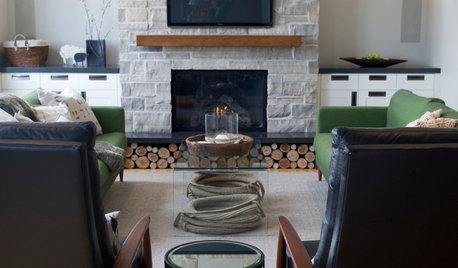
ROOM OF THE DAYRoom of the Day: A New Family Room’s Natural Connection
Stone and wood plus earthy colors link a family room to its woodsy site and create a comfy gathering spot
Full Story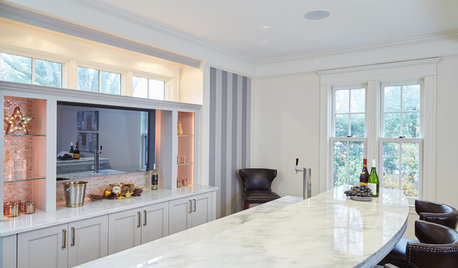
ENTERTAININGRoom of the Day: Raising a Bar Makes a Family Room Party Central
This versatile setup is just right for family nights, game days, Sunday dinners and dance parties
Full Story
TRENDING NOWThe Most Popular New Living Rooms and Family Rooms
Houzzers are gravitating toward chic sectionals, smart built-ins, fabulous fireplaces and stylish comfort
Full Story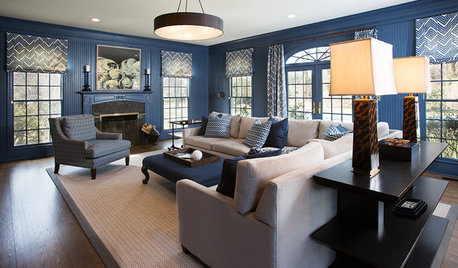
ROOM OF THE DAYRoom of the Day: Moody Blue Update for a Family Room
Comfort, function and style bring this room up to par for a stately Georgian home on Long Island’s Gold Coast
Full Story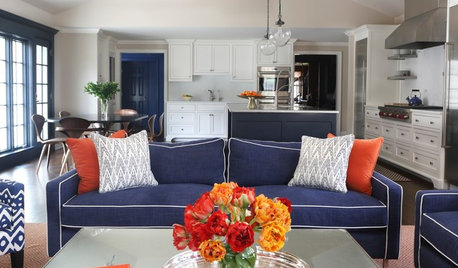
ROOM OF THE DAYRoom of the Day: New Family Room Goes Big and Bold
This addition to a 1920s Connecticut home features beautiful built-ins, graphic color, layers of pattern and pleasing proportions
Full Story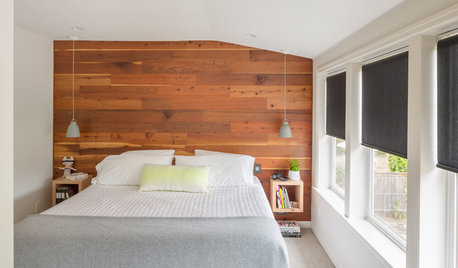
BEDROOMSRoom of the Day: An Upstairs Suite Makes Room for Family
Efficient space planning, increased storage and light finishes transform an underutilized second floor
Full Story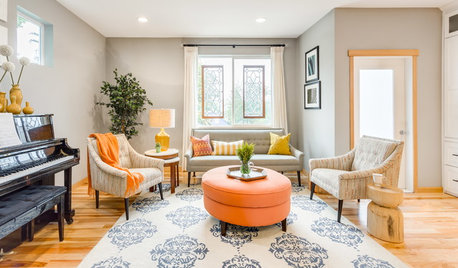
DECORATING GUIDESRoom of the Day: Something for Everyone in a Seattle Family Room
Family members downsize to a home that will shorten their commutes and give them more time together — much of it spent in this room
Full Story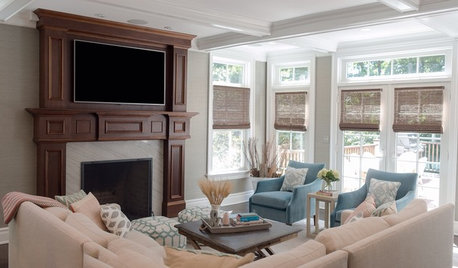
DECORATING GUIDESRoom of the Day: Adding Comfort and Style to a New Jersey Family Room
Layers of natural textures and pops of color help create a welcoming and cozy space for a couple and their baby
Full Story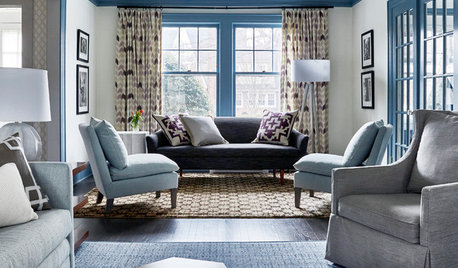
BEFORE AND AFTERS5 Sophisticated Living Room and Family Room Makeovers
See how designers carefully selected colors and furnishings to create elegant living spaces
Full Story




chicagoans