What to do with this wall?
Marsha Urick
2 years ago
Featured Answer
Sort by:Oldest
Comments (40)
Patricia Colwell Consulting
2 years agolast modified: 2 years agowsea
2 years agolast modified: 2 years agoRelated Discussions
have no idea what do do on this wall
Comments (2)Without knowing how that wall relates to the room, it’s a bit hard. Some ideas if suitable for the space....See MoreHelp? What to do with this wall.
Comments (12)Older post - @blossom37 - what color paint did you use for your staircase remodel? I read a post where you commented about paint colors for someone (I think they were looking at Repose Gray and Agreeable Gray maybe) - and said something about how your painter accidentally tinted the primer for your staircase remodel Revere Pewter - did you just decide to paint the staircase Revere Pewter? Did you use the same color on the walls in this room? also - did you stain or paint the handrail black? Your remodel looks nice- I‘ve decided to keep my existing handrail and balusters (which are the same as yours) for right now due to all of the issues I’ve had renovating my home. I decided to get everything else finished - and then come back to the handrail/newell posts/balusters. The way yours was updated looks nice - I’d like to copy some of it until I fully renovate it later! My balusters are attached directly to my treads - and I’m still deciding on whether to have the treads match the handrail or the balusters/risers for now. I will have a runner installed until the major renovation happens. Thanks!...See MoreHelp! What to do with basement wall - bookshelf/wetbar combo??
Comments (6)The only problem I see adding a bar with a sink under that window which is recessed about 2', plus the additional counter depth you be 4' away or near that, you will never get to open that window without climbing on top of the wet bar, even for cleaning purposes. That said, they also have to keep in mind what they want to spend on this because adding a wet bar will require the whole process, i.e, drawings, permits, and cutting up walls/ceilings to run the drain pipes, water lines, GFCI outlets, etc. and that basement looks like it was finished not that long ago. P.S. In the images I posted, image #1 was a new basement design so everything is open... Picture #2 was a modification to an existing basement, the location of the wet bar, there used to be a laundry room which was relocated to the 2nd floor, so the drain and water lines were already there and needed minor modifications for a sink hook-up....See MoreSmall bathroom -- What to do with this wall?
Comments (8)The bathroom is 89x89. It's the smallest bathroom you could ever imagine. Initially I had the plumbing for two sinks because it looked better, but once I started building drawer boxes around the plumbing for two sinks I realized the bathroom would have zero storage. I built the floating vanity to a non standard size 16" x 89" so the shower door would have room to swing open. I purchased every size sink and this is the only one that would fit a 16 inch vanity. I tried vessel sinks but never found one I liked and got tired of looking. I just uploaded more pics. This bathroom is next to the living room and is only used when guests are visiting or staying in the small guest bedroom across the hall. I can easily change the lighting. The lighting you see installed is just from my previous layout when I had two sinks. I'm not sure what to change it to. I just know I don't like it. I was thinking a mirror across the entire wall would make the space look bigger?...See Morelittlebug zone 5 Missouri
2 years agoMarsha Urick
2 years agoMarsha Urick
2 years agoworthy
2 years agoMarsha Urick
2 years agoLittle Bug
2 years agoMarsha Urick
2 years agoMarsha Urick
2 years agoCelery. Visualization, Rendering images
2 years agoBeth H. :
2 years agolast modified: 2 years agoMarsha Urick
2 years agoMarsha Urick
2 years agotozmo1
2 years agodecoenthusiaste
2 years agoBeth H. :
2 years agochinacatpeekin
2 years agoMaureen
2 years agolast modified: 2 years agol pinkmountain
2 years agohousegal200
2 years agoMarsha Urick
2 years agohousegal200
2 years agoMarsha Urick
2 years agoMarsha Urick
2 years agoMarsha Urick
2 years agoMarsha Urick
2 years agoMarsha Urick
2 years agolast modified: 2 years agoMarsha Urick
2 years ago
Related Stories

REMODELING GUIDES11 Reasons to Love Wall-to-Wall Carpeting Again
Is it time to kick the hard stuff? Your feet, wallet and downstairs neighbors may be nodding
Full Story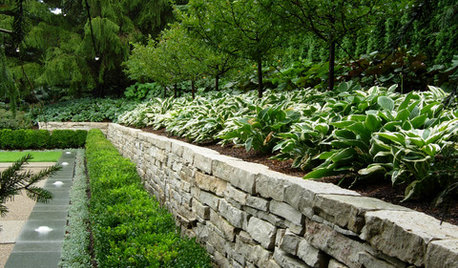
LANDSCAPE DESIGNGarden Walls: Dry-Stacked Stone Walls Keep Their Place in the Garden
See an ancient building technique that’s held stone walls together without mortar for centuries
Full Story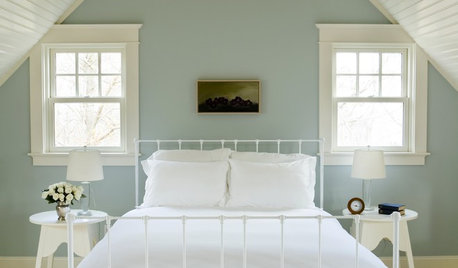
COLOR12 Tried-and-True Paint Colors for Your Walls
Discover one pro designer's time-tested favorite paint colors for kitchens, baths, bedrooms and more
Full Story
REMODELING GUIDESYou Won't Believe What These Homeowners Found in Their Walls
From the banal to the downright bizarre, these uncovered artifacts may get you wondering what may be hidden in your own home
Full Story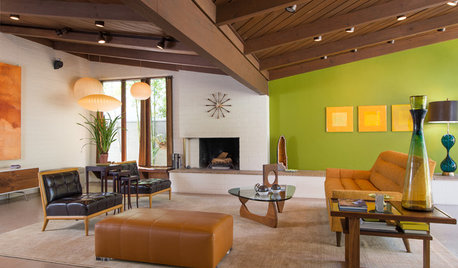
COLORWhy Accent Walls Are Here to Stay
Trendy or not, feature walls are a design element that endures
Full Story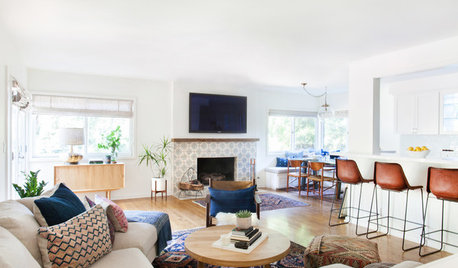
DECORATING GUIDES10 Reasons to Embrace White Walls
Do they strike you as even more boring than watching white paint dry? Consider what makes them the darling of so many
Full Story
REMODELING GUIDESWhat to Know Before You Tear Down That Wall
Great Home Projects: Opening up a room? Learn who to hire, what it’ll cost and how long it will take
Full Story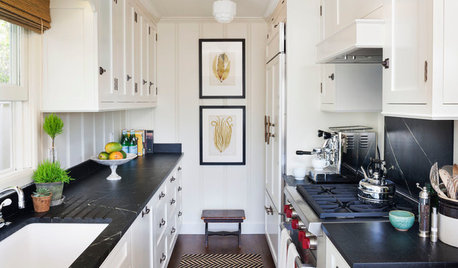
KITCHEN DESIGNWhy a Designer Kept Her Kitchen Walls
Closed kitchens help hide messes (and smells) and create a zone for ‘me time.’ Do you like your kitchen open or closed?
Full Story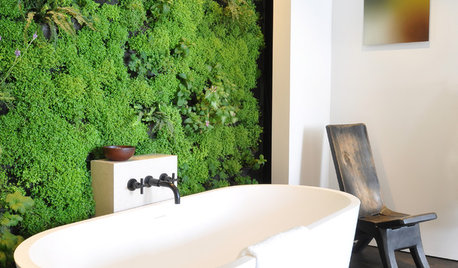
WALL TREATMENTSHouzz Call: Show Us Your Feature Wall
Have you used bold paint, reclaimed wood, living plants or something else to jazz up a wall in your home? We want to see it
Full Story



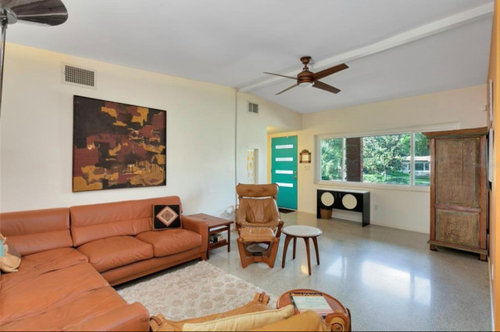
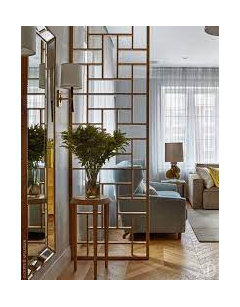

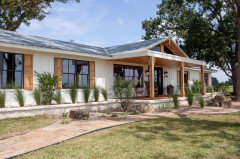
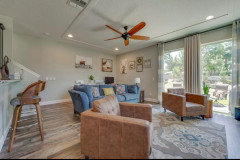
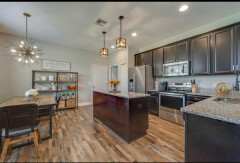


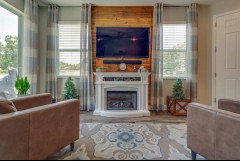

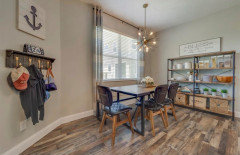
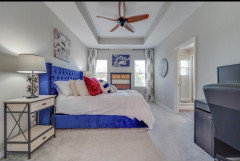
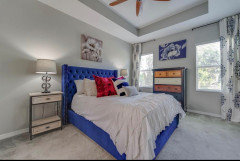
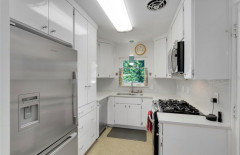
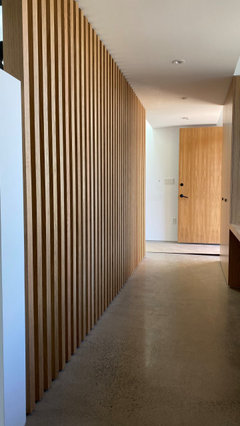
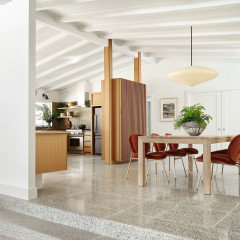




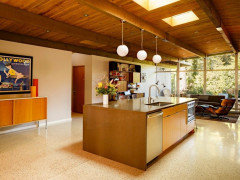

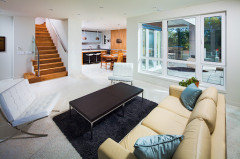
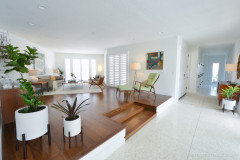

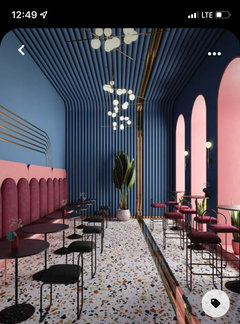

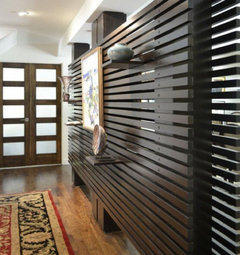

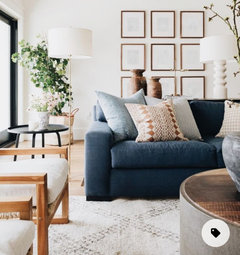
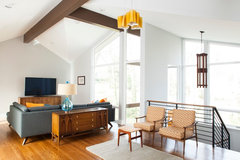


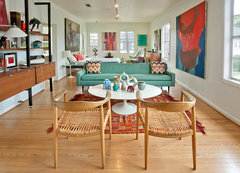
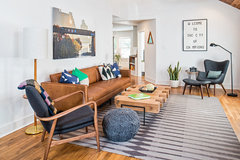




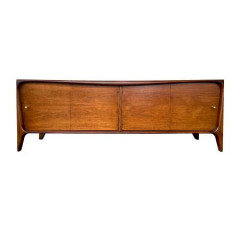
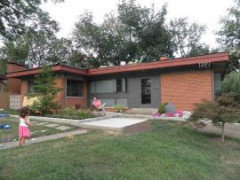
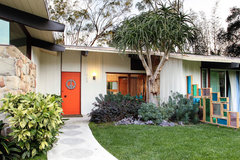
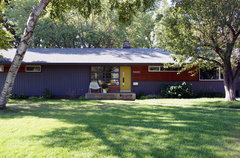
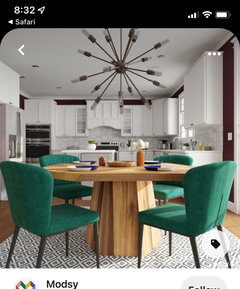
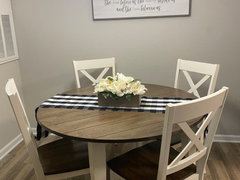




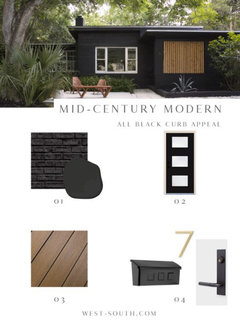
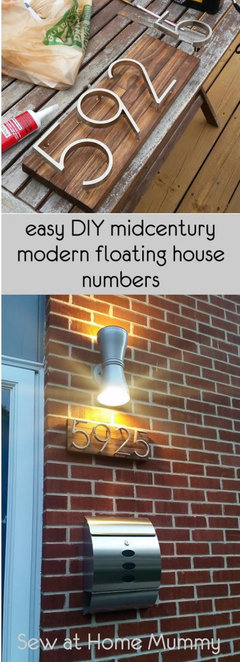
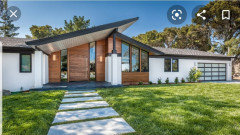
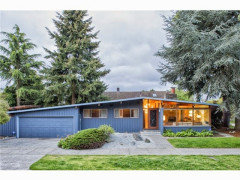
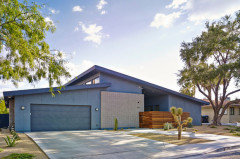
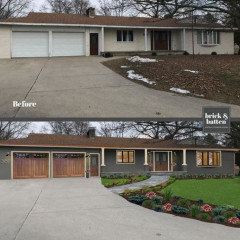
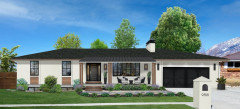


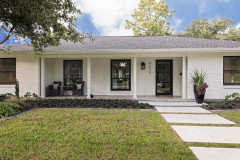

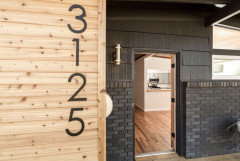
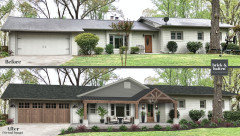
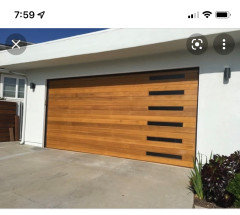
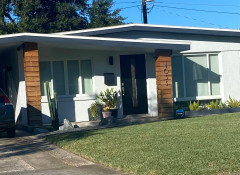



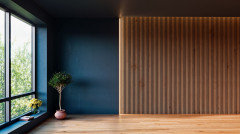





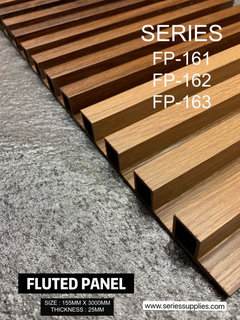





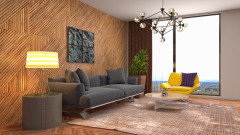

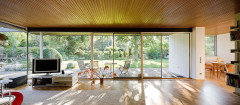
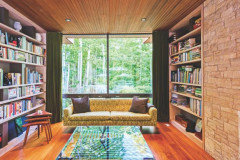
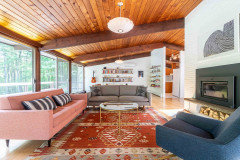


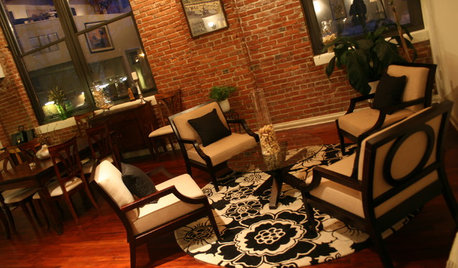


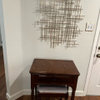
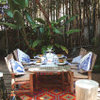
Beth H. :