Dining/living/kitchen arrangement in an open space floor plan
Vinnya DeLuca
2 years ago
last modified: 2 years ago
Featured Answer
Sort by:Oldest
Comments (33)
Related Discussions
Open living / dining / kitchen space dimensions
Comments (21)cpartist, I like what you did with the spa. I worry that it will make the swimmable portion of the pool to small, though. Maybe I'll throw that question over to the pool forum. In an ideal world we would just make the pool longer, but it's just not possible with the code restrictions. I also agree about the bbq. Going to brainstorm this with our architects when they get back from vacation. I'm leaning towards pushing the pool against the carport (it was there in one iteration of our outdoor space) and moving the outdoor kitchen to the wall along the entry where the outdoor dining table currently is). It would be nice to walk out from the kitchen to the grill. Not sure it's feasible, though. Looking more at the numbers you crunched on the great room, I'm thinking we take another foot back from our overhang (it's currently 9' to provide shade) and give it back to the living room. Then we could have 4' between the dining / living and 5' between the kitchen island and dining table....See MoreArranging furniture in a small open plan space
Comments (5)All I can advise is to look for occasional chairs to set around a central coffee table or among side tables. These are easier to arrange in small spaces and allow movement between them. You might have room for a loveseat, but anything larger will be a wall impeding traffic. The one feature that is absolutely misplaced is the door to the balcony. Had it been flipped to the edge of the room (in blue below) your living room space would be more clearly defined....See MoreOpen Floor Plan Design Dilemma for Kitchen/Living/Dining Area
Comments (2)I guess I would start with the kichen being complete and that needs to done after the same flooring is installed everywhere I really am having some difficulty relating the pictures to the floor plan. In the pictures where is the mud room?...See MoreOpen floor plan kitchen/living room/dining area- need help defining sp
Comments (21)Okay - did the corrections and think I have a close approximation of your space. Each block represents 1 foot. The gray area is the space needed around the island for walking with people seated - should be clear of furniture. Can you take a picture of the full wall where the fireplace and tv nook are - not sure I got their placements right. Do you plan on using the tv nook for the TV? How did you envision the living/seating areas when you designed the kitchen? How many people need to be seated - do you need a dining space and how many people need to sit at the dining table or are you just using the island for meals?...See MoreVinnya DeLuca
2 years agoVinnya DeLuca
2 years agoVinnya DeLuca
2 years agoVinnya DeLuca
2 years agoVinnya DeLuca
2 years agoWestCoast Hopeful
2 years agoVinnya DeLuca
2 years agoVinnya DeLuca
2 years agoVinnya DeLuca
2 years agolast modified: 2 years agoVinnya DeLuca
2 years agoVinnya DeLuca
2 years agoVinnya DeLuca
2 years agoVinnya DeLuca
2 years agoVinnya DeLuca
2 years agoVinnya DeLuca
2 years agoVinnya DeLuca
2 years agoVinnya DeLuca
2 years ago
Related Stories
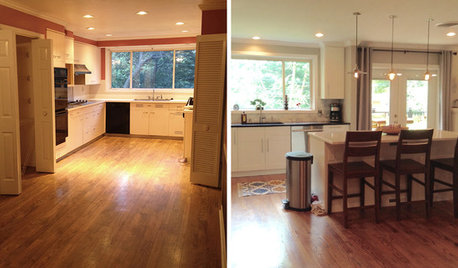
BEFORE AND AFTERSReader Kitchen: An Open-Plan Space in St. Louis for $44,000
A couple tear down a wall and create an airy cooking, dining and living space filled with light
Full Story
REMODELING GUIDES10 Things to Consider When Creating an Open Floor Plan
A pro offers advice for designing a space that will be comfortable and functional
Full Story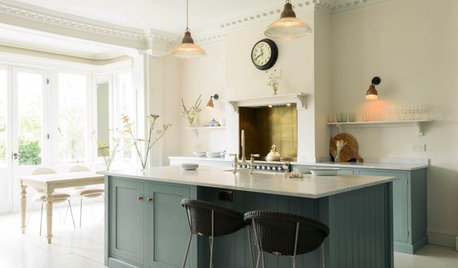
KITCHEN DESIGNHow to Blend a Kitchen Into an Open Living Space
Check out the tricks designers use to keep the kitchen from grabbing all the attention in an open plan
Full Story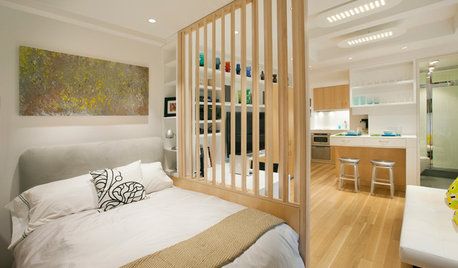
DECORATING GUIDES12 Ways to Divide Space in an Open Floor Plan
Look to curtains, furniture orientation and more to define areas that lack walls but serve multiple functions
Full Story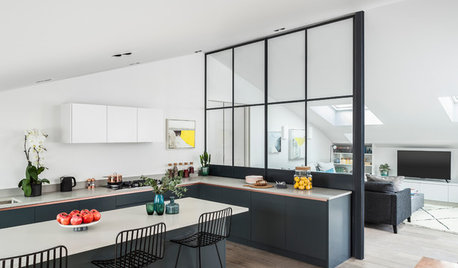
DECORATING GUIDESOpen-Plan Living: Partition Your Way to Comfortable Spaces
Double the functionality of a room or add structure to an open-plan space with creative partitioning
Full Story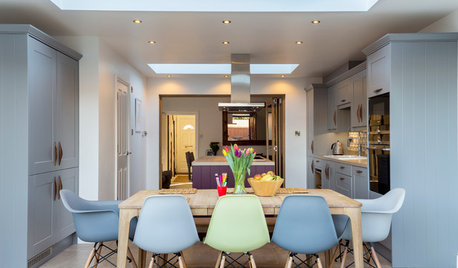
DINING ROOMS11 Design Tricks for Defining Your Open-Plan Dining Space
Use these ideas to create an intimate dining area within a larger room
Full Story
ARCHITECTUREDesign Workshop: How to Separate Space in an Open Floor Plan
Rooms within a room, partial walls, fabric dividers and open shelves create privacy and intimacy while keeping the connection
Full Story
DECORATING GUIDES9 Ways to Define Spaces in an Open Floor Plan
Look to groupings, color, angles and more to keep your open plan from feeling unstructured
Full Story
BEFORE AND AFTERSKitchen of the Week: Saving What Works in a Wide-Open Floor Plan
A superstar room shows what a difference a few key changes can make
Full Story
REMODELING GUIDESThe Open Floor Plan: Creating a Cohesive Space
Connect Your Spaces With a Play of Color, Materials and Subtle Accents
Full Story


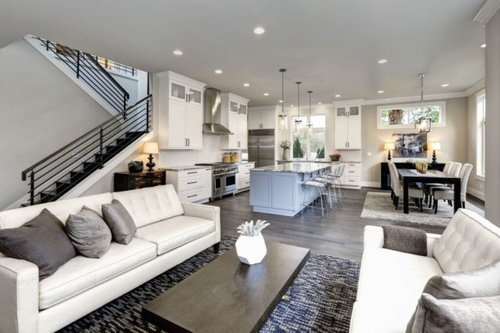
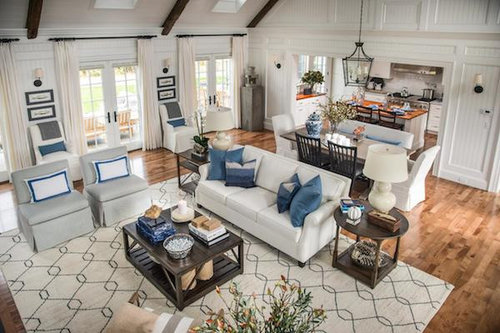
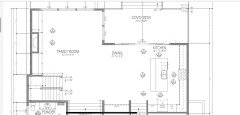
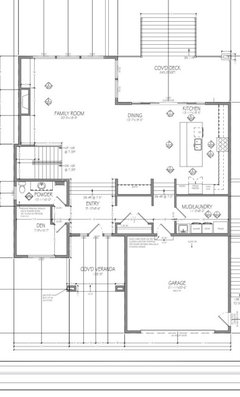
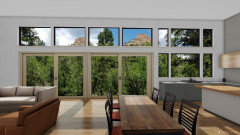




WestCoast Hopeful