Is this open floorplan...odd?
KA Pritchett
2 years ago
last modified: 2 years ago
Featured Answer
Sort by:Oldest
Comments (47)
Mark Bischak, Architect
2 years agobpath
2 years agoRelated Discussions
Getting discouraged about selling my house!
Comments (28)Yes, I'm sensing a bit of over attachment to your improvements and a lack of objectivity as to what they do for your selling price. In the TV world, every dollar that you spend on a home, you add to it's price. So, if you took a 600K house and did a 100K kitchen remodel, HGTV would have the house "worth" 700K. Nothing could be further from the truth! Yes, you'll get a bump in price from a fresh new kitchen, but no where near 100K. Especially if that 100K is still attached to a 1954 postwar bungalow with tiny rooms and a partially finished basement. Or an odd and unpopular floor plan (step down family room and closed off spaces). You are not ever going to "home improve" your way out of your neighborhood's price bracket because your home is still located in your neighborhood! Outstanding features of your home make your home harder to sell in many ways if you are at the top bracket in the neighborhood. If you have a layout of your home, post that. (If you don't, you should consider drawing one up to include in your MLS.) And post a few pictures. But, most of all, do your number research on closed sales. They will tell the real tale. BTW, if your home is on the MLS, it's already much more public than you might find comfortable. That's the whole point of the MLS. Exposure to millions is possible....See MoreYet another house...
Comments (13)The floorplan doesn't bother me. So what if they call it a "living room" and tuck the "dining/library" away from the kitchen. (Yes, that is dumb.) However, who's to say one could not make a dining/family room of the living room and create whatever space one wants in the so-called dining room? I've had my dining room in four different spaces in my current house. maydeyna, you made me laugh! I've longed for a tin roof - rusty or not - ever since I left the South. But I'm a person of contradictions: I love ultra-modern, sleek architecture; MCM, and historic houses in particular. This one appeals to the child in me....See MoreDo I need a backsplash on my peninsula?
Comments (16)Paul, You are absolutely correct that putting a strip of granite - no matter how short - eats into the countertop usable area. Another reason I dislike those 4" granite BS concepts. However, you can insist that for the rise that the granite be cut down in thickness so that the strip applied as BS is 0.5" instead of 1.25". Furthermore, granite shops do this in our area as PaulineS has advocated many many times (she's another one in Boston-parts). I have a sheet glass backsplash and the reason I fell onto sheet glass was because I couldn't for the life of me fathom what I wanted to do for a backsplash on that wall - -- I didn't want the granite strip on that wall because on this sink-range wall the granite top is even less than the typical 25.5" (unfortunately located doorway) and I didn't want to lose useful inches to the granite strip and I didn't know at the time that the granite could be sliced down as I mentioned above, -- after several months of no backsplash experience, I knew that that just wasn't cutting it for a primary workspot (and by "primary", I mean used at most 3 times a week!) so I know full well of what you speak. 30" x 32 (34?) will be good and if you install a thin granite edge, it won't be much worse than the tile you were thinking of (3/8", yes?) but will look better in my opinion. My glass sheet is 3/8" thick and it doesn't feel like it cramps my style at the counter at all. Re: the DW. Where do you envision storing your dishes? Based on something I learned from our remodel - not planned for, learned because of sheer, dumb luck - is that I LOVE having the DW next to or right across from the storage parts. My dishes go from DW to the drawers right next to the DW and some other key storage pieces, into the drawers right across from the DW. It is brilliant. (I do have to walk a step to get to the glass and cups storage which is on the other side of the sink from the DW so that is a minor bugaboo - compared to th dishes). So, whether you keep it or think of moving it, i would think in terms of where you think the dishes or glasses etc. are going to be. If they're next-to, you're golden, baby! It looks good to me, as my plan would be to keep pots and pans on the LHS of the range, and the eating dishes on the RHS (which is right across from the DW & so brilliant), glasses and stuff perhaps in the 18"ers (glass door, no doubt) across the penin so you'd move the glasses from the dishes to the ctrtop and thence to their home in the front of the peninsula. So, yes, I do think it looks good. Scared yet? But if you're planning to move the DW, I'd plan for it to go relative to the dishes home (minimize this norm, in other words)....See MoreHelp living room design help
Comments (28)The house is a ranch 30x60 it had no flow, no hallway, you moved from room to room every room had at least 2 doors in it. It had a load bearing wall splitting it in half long ways. The front door opened into living room, living room had front door, side door and 2 doors into 2 bedrooms. We had a tree fall on our house so we used this as an opportunity to reconfigure the space to include a hallway, enclosed the porch on the side for laundry and pantry, added a vaulted front porch that opens into the foyer. It was a 3/1 that we turned into a 4/2. We needed the bathroom and bedroom more than we needed a bigger living room or so we thought. Here is a before with tree on top. Lol. After is without the tree. We may need to push the the living room and kitchen wall out on the backside of the house....See MoreKA Pritchett
2 years agobpath
2 years agomillworkman
2 years agoCNH 320
2 years agolast modified: 2 years agobpath
2 years agoSuki Mom
2 years agoanj_p
2 years agoKA Pritchett
2 years agolast modified: 2 years agoCNH 320
2 years agobpath
2 years agodan1888
2 years agolast modified: 2 years agoDiana Bier Interiors, LLC
2 years agoeverdebz
2 years agolast modified: 2 years agomissb_remodeling
2 years agoKA Pritchett
2 years agoKA Pritchett
2 years agoKA Pritchett
2 years agolast modified: 2 years agoeverdebz
2 years agolast modified: 2 years agoeverdebz
2 years agolast modified: 2 years agoeverdebz
2 years agoKA Pritchett
2 years agoeverdebz
2 years agoKA Pritchett
2 years agoeverdebz
2 years agolast modified: 2 years agoKA Pritchett
2 years agopalimpsest
2 years agomcarroll16
2 years agoKA Pritchett
2 years agoKA Pritchett
2 years agomcarroll16
2 years agoDebbi Washburn
2 years agosuezbell
2 years agobpath
2 years agoKatie Pritchett
2 years agoKatie Pritchett
2 years agomcarroll16
2 years agocat_ky
2 years agolast modified: 2 years agodecoenthusiaste
2 years agosuezbell
2 years agolast modified: 2 years agoLyndee Lee
2 years ago
Related Stories
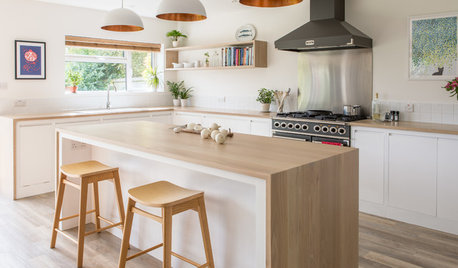
KITCHEN DESIGNOdd Walls Make Way for a U-Shaped Kitchen With a Big Island
American oak and glints of copper warm up the white cabinetry and open plan of this renovated English kitchen
Full Story
KITCHEN DESIGNHow to Arrange Open Shelves in the Kitchen
Keep items organized, attractive and within easy reach with these tips
Full Story
KITCHEN DESIGNOpen vs. Closed Kitchens — Which Style Works Best for You?
Get the kitchen layout that's right for you with this advice from 3 experts
Full Story
KITCHEN DESIGNHave Your Open Kitchen and Close It Off Too
Get the best of both worlds with a kitchen that can hide or be in plain sight, thanks to doors, curtains and savvy design
Full Story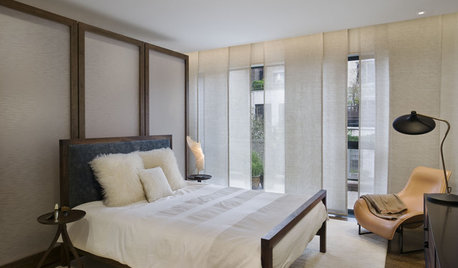
WINDOWSTreatments for Large or Oddly Shaped Windows
Get the sun filtering and privacy you need even with those awkward windows, using panels, shutters, shades and more
Full Story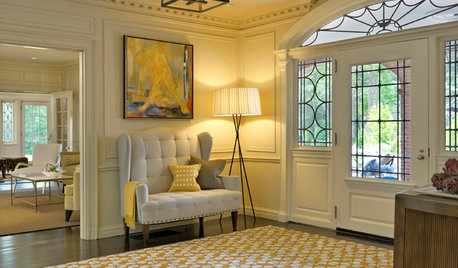
ENTRYWAYSEntryway Settees Open the Door to Hospitality
Set a tone of gracious welcome from the get-go with comfortable, cushioned seating for family and guests
Full Story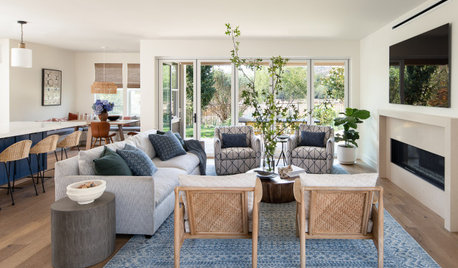
DECORATING GUIDES8 Open-Plan Mistakes — and How to Avoid Them
There’s much to love about relaxed open-living layouts, but they can be tricky to decorate. Get tips for making one work
Full Story
REMODELING GUIDESRethinking the Open-Plan Space
These 5 solutions can help you tailor the amount of open and closed spaces around the house
Full Story
ARCHITECTURE5 Questions to Ask Before Committing to an Open Floor Plan
Wide-open spaces are wonderful, but there are important functional issues to consider before taking down the walls
Full Story
MOST POPULARIs Open-Plan Living a Fad, or Here to Stay?
Architects, designers and Houzzers around the world have their say on this trend and predict how our homes might evolve
Full Story



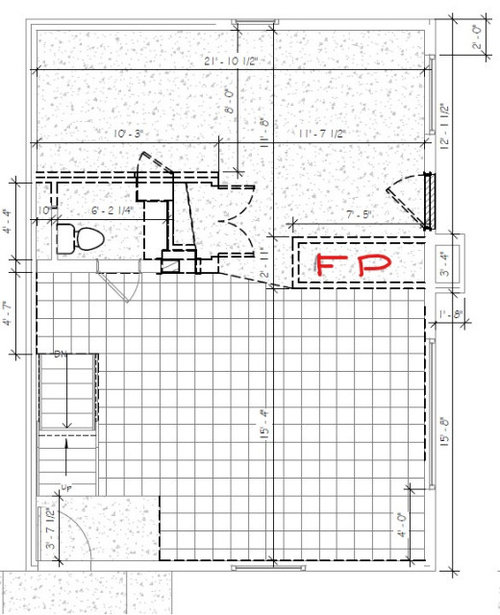
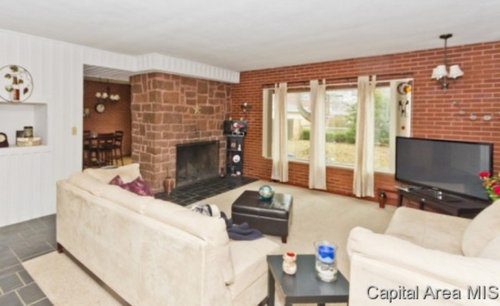
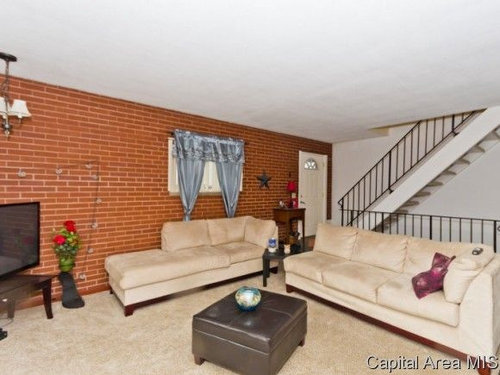
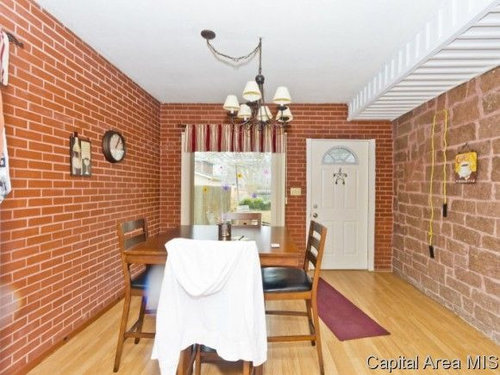

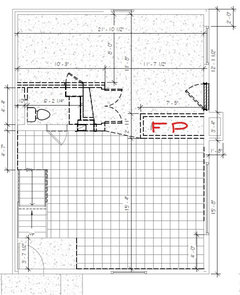

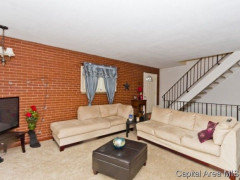

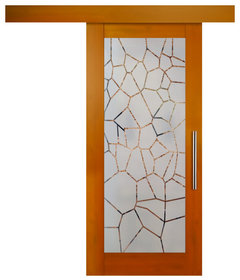

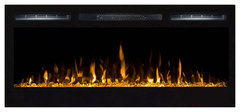
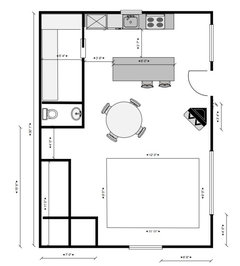

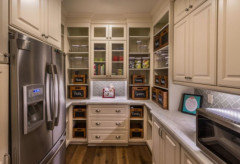
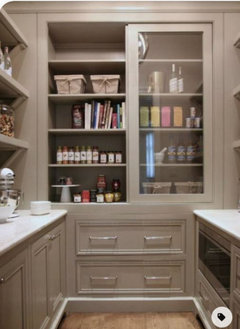
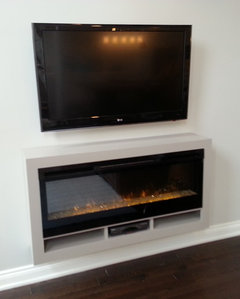

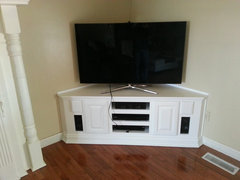
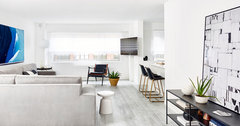


Debbi Washburn