Kitchen Layout & Windows Idea
YCZ
2 years ago
last modified: 2 years ago
Featured Answer
Comments (7)
Related Discussions
New Layout Idea - Double Island Kitchen
Comments (51)i have seen the T shaped lower seating table... it, im sure it functions fantastically for what we want, just hate the look when not done right. Agree. I dislike the look. I agree that's a beautiful kitchen, and the second island isn't detracting from the functionality. That said, it's not adding anything either, and a very large kitchen is made very small by its use of so much of the space. Disagree ... I think it IS decreasing functionality. What it's taking away is negative space /empty space /walking space /space that provides a rest for your eyes. The original kitchen works far better than this hot mess. Did we see the original? Ideal looks and functionality is a good goal. Seeing something pop up on Houzz a lot is a sign it's trendy, not a sign of good functionality. Good point. When my kitchen designer (30+ years experience) came out to my house, I suggested that he look in every single drawer ... Survey what you actually have /actually need to store ... a good exercise. I surveyed everything in my kitchen and was pleased to see that I've planned a new kitchen that seems "just right", but when I surveyed everything in my closet, I found that I actually don't need as much closet as I was planning. Knowing is good. Maybe a table like this for dining instead of banquet and second island? We've several times rented a beach house with that type of table in an L-shaped kitchen. I love that beach house, but I hate that kitchen. Why? - I have to reach over the backs of the chairs to use the table as workspace (okay, that could be fixed with lower stools instead of chairs). - Because the table isn't ideal workspace, I end up walking from one end of the L to the other to find a spot to work. - I can't use the table as workspace AND set places for a meal. (This beach house has only the one eating area.)...See MoreKitchen layout ideas
Comments (38)@Muriel Thompson We actually have two more bedrooms and a bathroom in our basement, so it's a good size for us now because we cook a lot, and it will work for a family in the future. Here's the floor plan updated with the cabinets! @biondanonima (Zone 7a Hudson Valley) Thanks so much!! It is so good to know what works and what doesn't work for you. We're definitely planning on putting floating shelves above the dishwasher and also on the other side of the window. I agree with you that corner is kind of awkward as is... since there's a 12 inch upper cabinet there, I guess I could either take it out completely and run the open shelves all the way into the corner? Or else I like the idea of a corner cabinet, that we could run the shelves right up to. The space next to the stove is also a puzzle, I moved the 12 inch cabinet back and forth a few times! Ikea doesn't make 6 inch cabinets unfortunately. I put the 12 inch cabinet on the other side, because I was worried it would feel cramped to only have 24 inches between the stove and the fridge. It could go on the other side though! Or we could potentially build in a 6 inch lower somehow. I'll think about it, thanks for the insight!...See MoreKitchen layout idea for 19 X 14 space
Comments (9)Halve it into the 2 rooms that it needs to be unless you have a 100K+ budget for this as a middle of the road level project. If you do have that budget, then be prepared to add multiple sinks. It’s too big to work without multiple water sources, for multiple work stations, for multiple people. Bigger is not better. It’s a ton more expense and a ton more walking yourself to death....See MoreKitchen window/layout ideas please
Comments (5)Decisions made! I had things thought out until I talked with a kitchen designer who changed it all :0 But now after reading comments & doing a mock up, I have made up my mind--- D/w to left of sink, window cut down to 6' - with sink centered in 4' glass & 2' slide opening to right. 30" upper cabinet with glass (for wine glasses :) on window wall at end. Floating shelves on other side of window. Drawers in island facing sink, drawer m/w in island facing range side. More cabinet/drawers in island. No prep sink. Wine fridge still in island corner. We've got 10' ceilings so will run a row of upper cabinets with obscure glass & lighting above range wall. I will have more than enough cabinet storage and pantry will be matching kitchen cabinetry with glass & lights top 1/3rd. We're empty nesters but do have a lot of company. Thanks for your insight - I love hearing others view/ideas!...See More3onthetree
2 years agoYCZ
2 years agolast modified: 2 years agoYCZ
2 years agolast modified: 2 years ago3onthetree
2 years ago
Related Stories

KITCHEN DESIGNKitchen Layouts: Ideas for U-Shaped Kitchens
U-shaped kitchens are great for cooks and guests. Is this one for you?
Full Story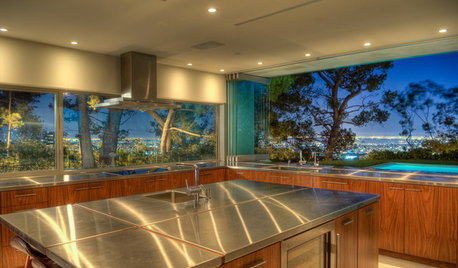
KITCHEN DESIGNBrilliant Idea: The Kitchen Window Pass-Through
A window that opens from cookspace to backyard is the next-best thing to an outdoor kitchen
Full Story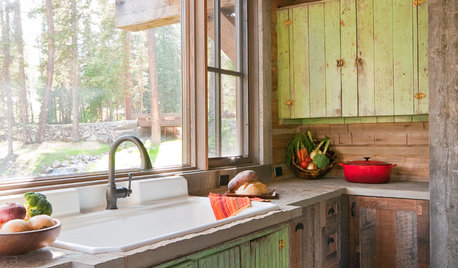
WINDOWSKitchen Windows: 13 Classic and Creative Ideas
Big and tall, long and low, in an unexpected spot ... these ways with kitchen windows offer plenty of possibilities
Full Story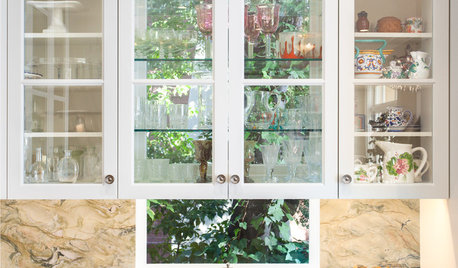
KITCHEN DESIGNGreat Idea: Windows Behind Kitchen Cabinets
This design trend provides kitchen storage while letting more light into the room
Full Story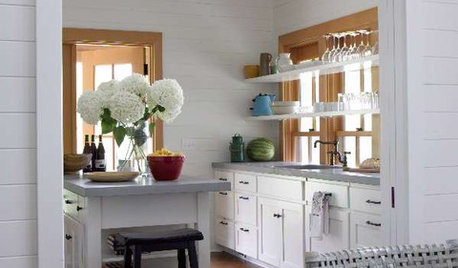
KITCHEN DESIGNIdea of the Week: Float Shelves in Front of Windows
Let in Light — and Let Guests Easily Find the Wine Glasses
Full Story
KITCHEN DESIGNIdeas for L-Shaped Kitchens
For a Kitchen With Multiple Cooks (and Guests), Go With This Flexible Design
Full Story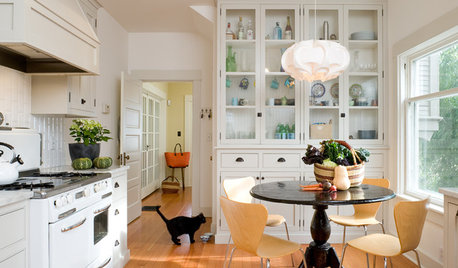
KITCHEN DESIGN9 Ideas for That Spare Wall in the Kitchen
Consider outfitting that outlying wall or nook with a coffee station, a wine bar, a china cabinet or cookbook shelves
Full Story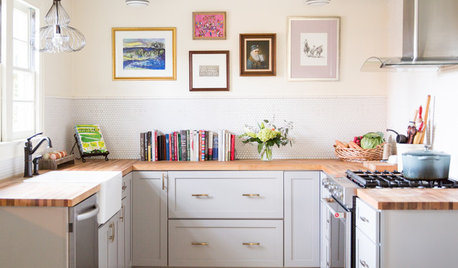
KITCHEN LAYOUTS7 Small U-Shaped Kitchens Brimming With Ideas
U layouts support efficient work triangles, but if space is tight, these tricks will keep you from feeling hemmed in
Full Story
BEFORE AND AFTERSKitchen of the Week: Bungalow Kitchen’s Historic Charm Preserved
A new design adds function and modern conveniences and fits right in with the home’s period style
Full StorySponsored
Most Skilled Home Improvement Specialists in Franklin County





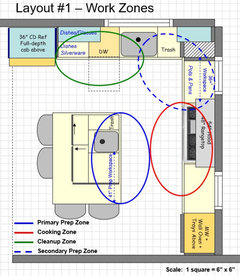

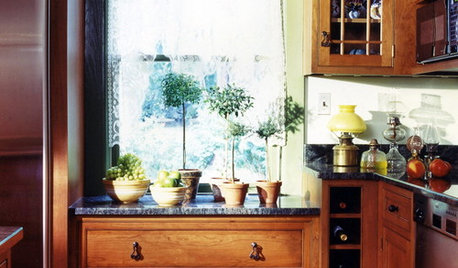




mama goose_gw zn6OH