Historic Home Kitchen Remodel
M. R.
2 years ago
Related Stories
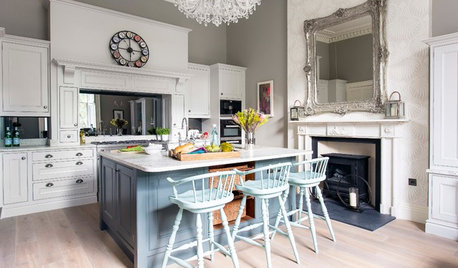
TRADITIONAL STYLEElegant Kitchen Is True to Edinburgh Home’s Historic Style
The new kitchen in Scotland features classic Georgian proportions and beautiful attention to period detail
Full Story
BEFORE AND AFTERSKitchen of the Week: Bungalow Kitchen’s Historic Charm Preserved
A new design adds function and modern conveniences and fits right in with the home’s period style
Full Story
INSIDE HOUZZWhat’s Popular for Kitchen Islands in Remodeled Kitchens
Contrasting colors, cabinets and countertops are among the special touches, the U.S. Houzz Kitchen Trends Study shows
Full Story
REMODELING GUIDESHow to Remodel Your Relationship While Remodeling Your Home
A new Houzz survey shows how couples cope with stress and make tough choices during building and decorating projects
Full Story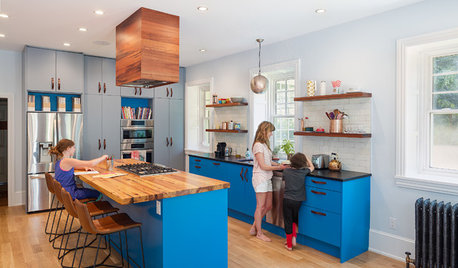
KITCHEN CABINETSBright Blue Kitchen Cabinets Make a Modern Statement in a Historic Home
Warm reclaimed wood provides balance to the bold hue, while an open and airy layout clears the way for light and views to the backyard
Full Story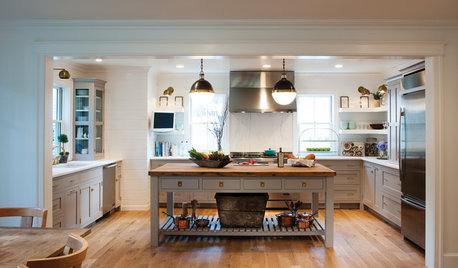
FARMHOUSESKitchen of the Week: Modern Update for a Historic Farmhouse Kitchen
A renovation honors a 19th-century home’s history while giving farmhouse style a fresh twist
Full Story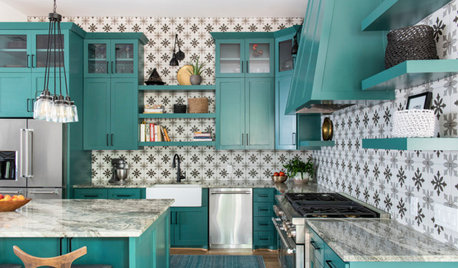
KITCHEN MAKEOVERSGreen Cabinets and Bold Tile for a Remodeled 1920 Kitchen
A designer blends classic details with bold elements to create a striking kitchen in a century-old Houston home
Full Story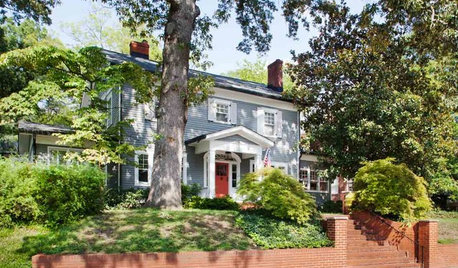
HOUZZ TOURSHouzz Tour: Whole-House Remodeling Suits a Historic Colonial
Extensive renovations, including additions, update a 1918 Georgia home for modern life while respecting its history
Full Story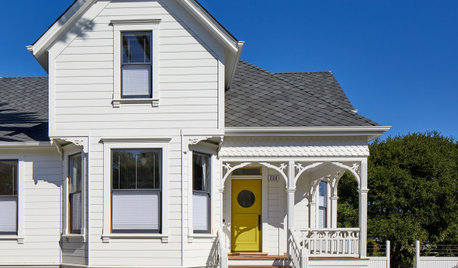
HOUZZ TOURSHistoric California Farmhouse Remodeled for Modern Living
Designers update an 1897 Petaluma family home while maintaining its charm
Full Story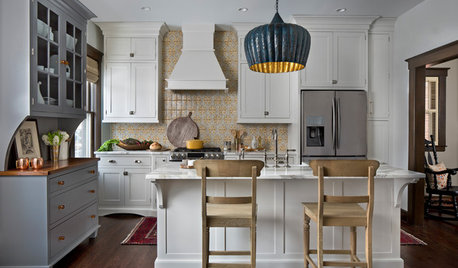
KITCHEN OF THE WEEKKitchen of the Week: New Kitchen Fits an Old Home
A designer does some clever room rearranging rather than adding on to this historic Detroit home
Full Story



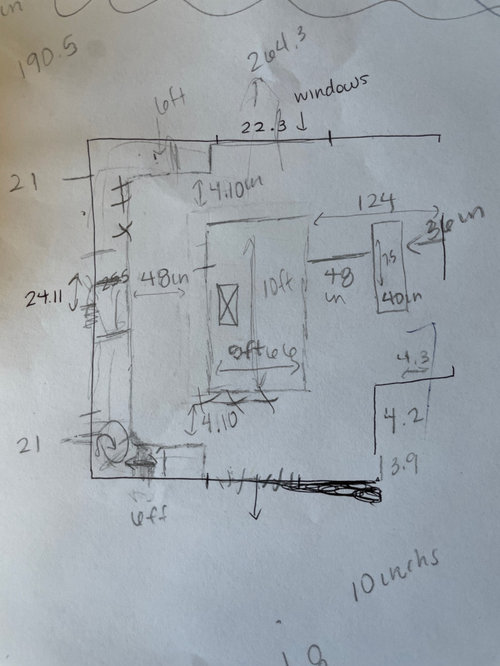





weedyacres
M. R.Original Author
Related Discussions
Old house/new kitchen, keeping it "historic"...
Q
Need advice on remodel/update historic (1912) kitchen
Q
Skylight in a historic home's kitchen?
Q
Will it RUIN a Historic home if I open up the Kitchen to Dining room?
Q