History question
bpath
2 years ago
Related Stories

FEEL-GOOD HOMEThe Question That Can Make You Love Your Home More
Change your relationship with your house for the better by focusing on the answer to something designers often ask
Full Story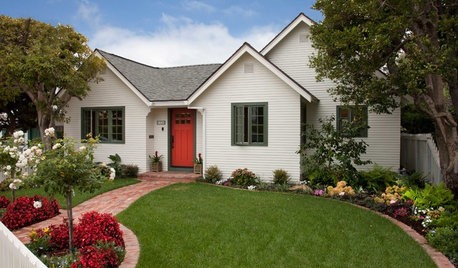
HOUZZ TOURSHouzz Tour: Updates Honor a 1930s Cottage's History
The facade stays true to the original, but inside lie a newly opened layout, higher ceilings and 600 more square feet of space
Full Story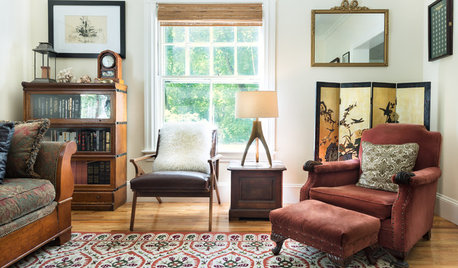
DECLUTTERINGCan’t Figure Out What ‘Sparks Joy’? Try This Question Instead
If you can’t decide whether to keep something or let it go, shift your perspective to find the answer
Full Story
WORKING WITH PROS12 Questions Your Interior Designer Should Ask You
The best decorators aren’t dictators — and they’re not mind readers either. To understand your tastes, they need this essential info
Full Story
DECORATING GUIDESCity View: History Meets Modern Tastes in St. Louis
This Missouri city celebrates a heritage that goes way back, but its architecture and interiors are moving decidedly forward
Full Story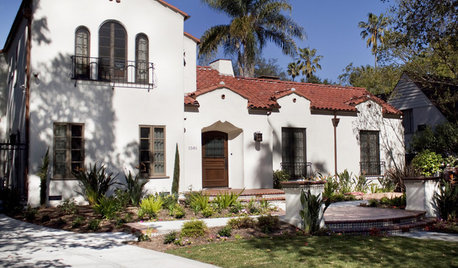
ROOTS OF STYLEClues to Your Home's Architectural History
Use this quick guide to design themes to identify the era and style of your house's details
Full Story
REMODELING GUIDESConsidering a Fixer-Upper? 15 Questions to Ask First
Learn about the hidden costs and treasures of older homes to avoid budget surprises and accidentally tossing valuable features
Full Story
KITCHEN DESIGN9 Questions to Ask When Planning a Kitchen Pantry
Avoid blunders and get the storage space and layout you need by asking these questions before you begin
Full Story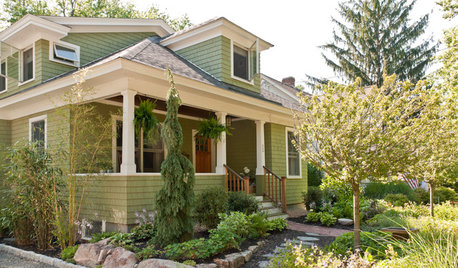
TRADITIONAL ARCHITECTUREHow to Research Your Home's History
Learn what your house looked like in a previous life to make updates that fit — or just for fun
Full Story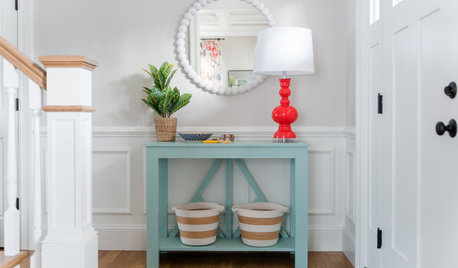
DECLUTTERING5 Questions to Overcome a Decluttering Roadblock
A professional organizer shares questions that can help you decide what to do with those items in your ‘maybe keep’ pile
Full Story






Mark Bischak, Architect
res2architect
Related Discussions
Weekend Trivia: Saturday
Q
History hopscotch
Q
Firefox 'clear recent history' questions
Q
Today's Trivia Quiz
Q
bpathOriginal Author
bpathOriginal Author
Charles Ross Homes
chispa
Verbo
Mark Bischak, Architect
res2architect
bpathOriginal Author
Charles Ross Homes
palimpsest
bpathOriginal Author
Mark Bischak, Architect
worthy
K M
WestCoast Hopeful
chisue
palimpsest