Please help, I think I made the wrong tile choices :(
Striddy Huene
2 years ago
last modified: 2 years ago
Featured Answer
Sort by:Oldest
Comments (43)
Related Discussions
I think I've been knitting wrong for years and years!
Comments (20)For the beanies, if they are ribbed at the edge, I would go with the rib cable cast on. There is a video showing how to do it. The lady in the video is a thrower, but you could do it in continental or combination just as easily. It makes a very nice edge. http://www.keep-on-knitting.com/rib-cable-cast-on.html Here is great bind-off for a shawl or scarf. It is stretchy and pretty. It also blocks beautifully and pairs well with the knitted cast-on. http://www.knittingdaily.com/blogs/daily/archive/2008/07/30/a-stretchier-bind-off.aspx If you want a slightly more decorative edge on a scarf or hat, you could use a frilled cast on and a picot bind-off. Frilled cast on: http://www.knittingdaily.com/blogs/daily/archive/2008/07/30/a-stretchier-bind-off.aspx Picot bind-off: http://knitting.about.com/od/learntoknit/ss/picot-bindoff.htm These take a little practice and may seem awkward at first, but the effort is worth it. Enjoy! This post was edited by aliceinwonderland_id on Wed, Jan 16, 13 at 14:21...See MoreYuck! I think I have drain worms and flies! Please help!!!!!!
Comments (7)Here is a short video I made about drain worms in my shower because I realised that there was very little about them on the web. Hope it helps you beat these little nasties. http://www.youtube.com/watch?v=px_f0JbwIrU&list=UU4bKk4PGekB_Wzqg5I1v8QA&index=1&feature=plcp (see the link below) In short, the Drain Worms hatch from the eggs laid by the Drain Fly in a layer of scum just above the water level in the pipe. So the worms you kill today will just be replaced by more hatchlings in the following days. The worms grow up to be Drain Flies and then they lay more eggs. You've got three choices to break the life cycle: 1. Kill the flies, 2. Block the flies from reaching the scum by keeping the drain plugged or covered when not in use, 3. Open the grate so you can thoroughly clean the scum away. They do not live in the grout. That just happens to be where most people see them. They travel from the drain out towards the grout as they make a hasty escape. And by the way, they are not black. Check out the video for a closer look. Cheers Rusty Here is a link that might be useful: Drain Worms and Drain Flies, how to get rid of them...See MoreI think I made the wrong choice
Comments (8)I agree - sometimes there is a shock affect when new paint goes up, but then as it sets, your eyes adjust. After you get the furniture in and wall hangings hung, along with any other lighting from lamps, etc., then you will be able to decide if it's what you truly like. If not, the great thing about paint is that it can be changed! I won't say it's easy to change, but it's not like a tile that has to be ripped out - paint just has to be covered up with more paint!! Good Luck!...See MoreI think I choose the wrong floor color
Comments (26)I'm sorry but there is no way to "blend" patching in a completely different floor type (LVP) with another floor type (slate). I'm sorry that the bottom line is that the LVP patch looks bad because it never works to patch in a random section of flooring. No matter how close in color, it's different and weird. Out of curiosity, why did you remove the closet? An entry closet is usually a good thing. If it were my space, I would remove the slate and LVP and replace that whole section. IF it's possible to find travertine with close enough coloration to the rest of your floors, you might be able to fill in with that same material. If needed, you could do a decorative edging around the entrance to visually delineate if you can't get a perfect travertine match. Otherwise, you might do a tile "rug" where the entrance is intended to look highly decorative with either travertine or a completely different material. If you don't want to rip out the slate, you might be able to find more slate and try to cover the small section with the material. But there's still a possibility it will look bad. If you simply do not have the budget to replace the flooring in the whole entrance, you can try to cover up the mismatched floors. Put an area rug that covers most of the tile. Put a cabinet on top of the LVP and try to hide it. But the bottom line is that unless you completely replace or completely cover the LVP, the problem won't go away....See MoreStriddy Huene
2 years agolast modified: 2 years agoStriddy Huene
2 years agoStriddy Huene
2 years agoplan2remodel
2 years agokandrewspa
2 years agoStriddy Huene
2 years agolast modified: 2 years agoStriddy Huene
2 years agoplan2remodel
2 years agoBeth H. :
2 years agolast modified: 2 years agoStriddy Huene
2 years agolast modified: 2 years agoStriddy Huene
2 years agoStriddy Huene
2 years agolast modified: 2 years agoStriddy Huene
2 years agolast modified: 2 years agoJAN MOYER
2 years agolast modified: 2 years agoStriddy Huene
2 years agoJAN MOYER
2 years agoBeth H. :
2 years agoStriddy Huene
2 years agolast modified: 2 years agoStriddy Huene
2 years agoJAN MOYER
2 years agolast modified: 2 years agoStriddy Huene
2 years agoJAN MOYER
2 years agoStriddy Huene
2 years agoStriddy Huene
2 years agoJAN MOYER
2 years agolast modified: 2 years agoStriddy Huene
2 years agoJAN MOYER
2 years agolast modified: 2 years agoStriddy Huene
2 years agolast modified: 2 years agoJAN MOYER
2 years agolast modified: 2 years agoStriddy Huene
2 years agoStriddy Huene
2 years agoBeth H. :
2 years agolast modified: 2 years agoStriddy Huene
2 years ago
Related Stories

LIFEYou Said It: ‘Just Because I’m Tiny Doesn’t Mean I Don’t Go Big’
Changing things up with space, color and paint dominated the design conversations this week
Full Story
FUN HOUZZEverything I Need to Know About Decorating I Learned from Downton Abbey
Mind your manors with these 10 decorating tips from the PBS series, returning on January 5
Full Story
DECORATING GUIDESThe Dumbest Decorating Decisions I’ve Ever Made
Caution: Do not try these at home
Full Story
EXTERIORSHelp! What Color Should I Paint My House Exterior?
Real homeowners get real help in choosing paint palettes. Bonus: 3 tips for everyone on picking exterior colors
Full Story
ENTRYWAYSHelp! What Color Should I Paint My Front Door?
We come to the rescue of three Houzzers, offering color palette options for the front door, trim and siding
Full Story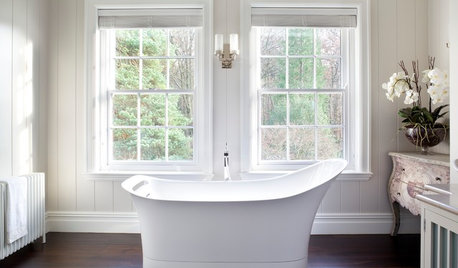
BATHROOM DESIGNWhich Flooring Should I Choose for My Bathroom?
Read this expert advice on 12 popular options to help you decide which bathroom flooring is right for you
Full Story
SMALL SPACESDownsizing Help: Think ‘Double Duty’ for Small Spaces
Put your rooms and furnishings to work in multiple ways to get the most out of your downsized spaces
Full Story


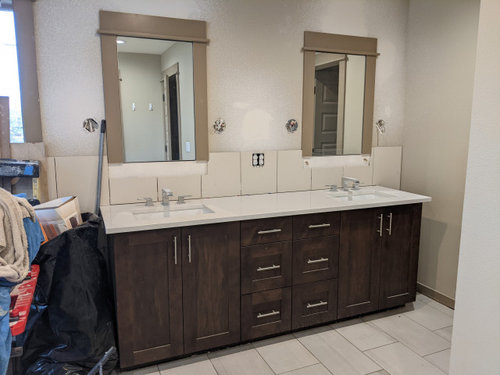


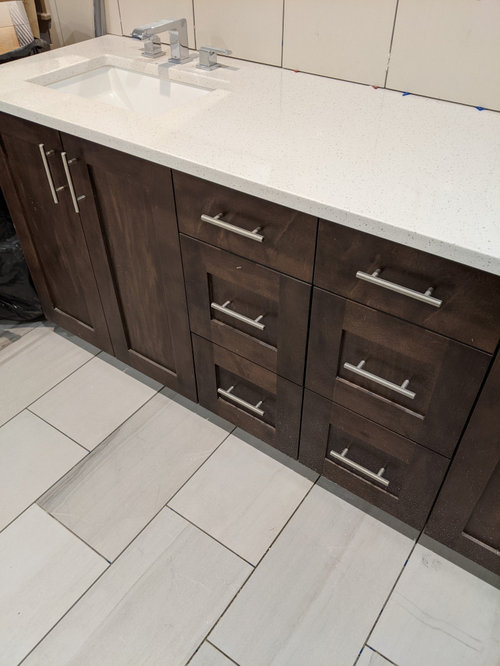
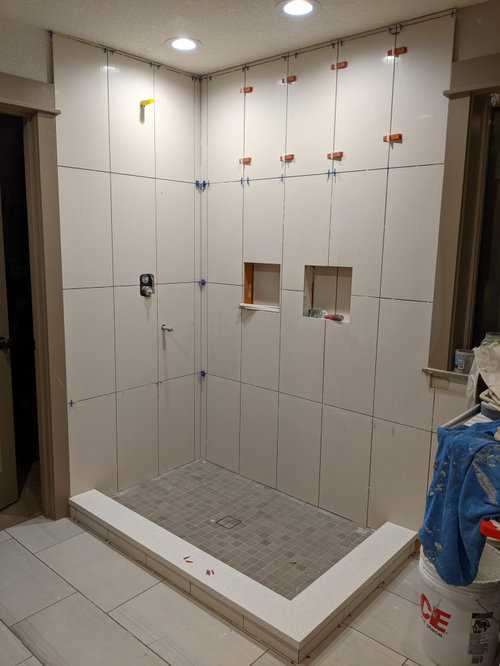
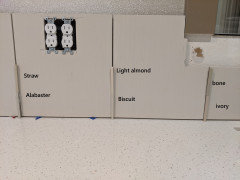
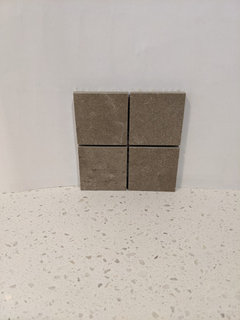

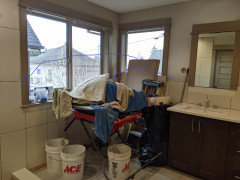


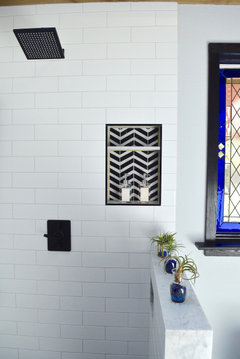

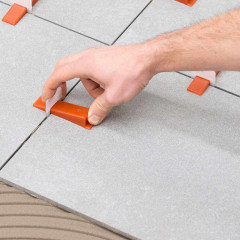
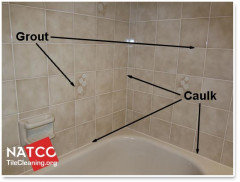




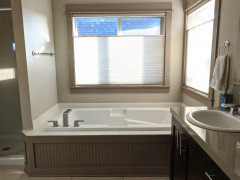

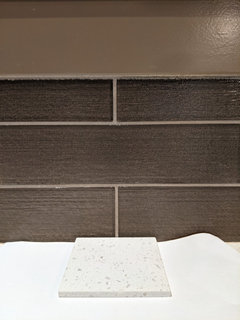
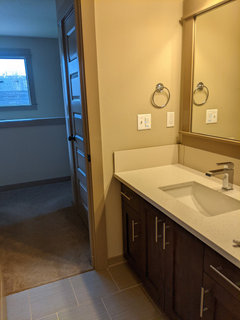


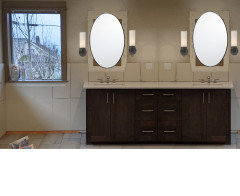
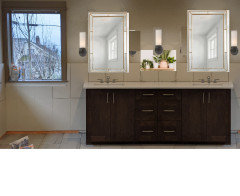
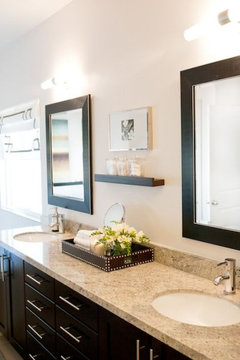
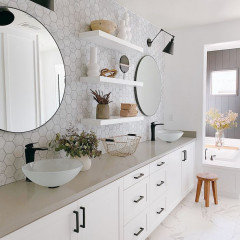
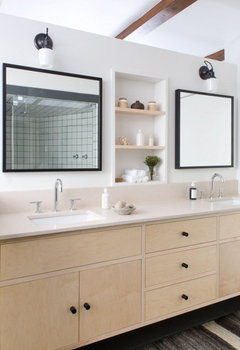
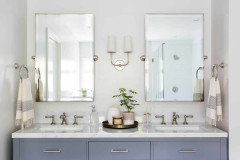
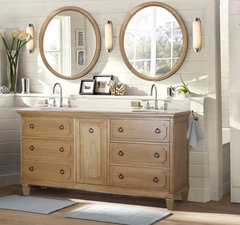

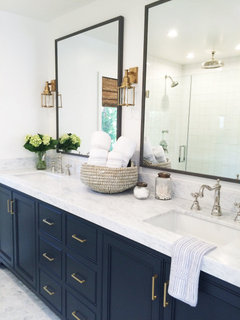
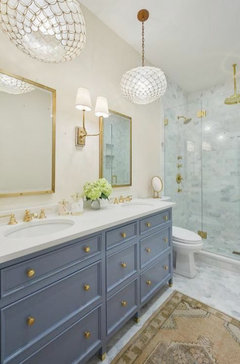
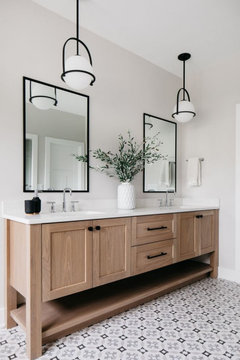



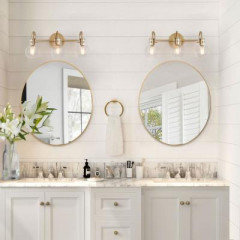
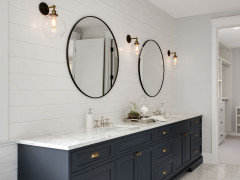


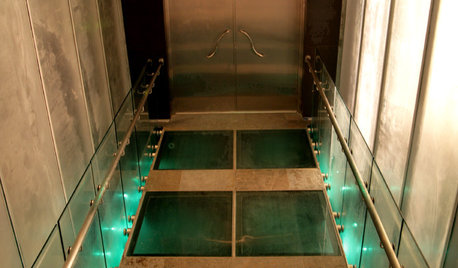

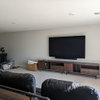

mcpherson007