Design help for over-the-toilet cabinet for powder room
Kelly Kay
2 years ago
last modified: 2 years ago
Featured Answer
Sort by:Oldest
Comments (17)
Patricia Colwell Consulting
2 years agoKelly Kay
2 years agolast modified: 2 years agoRelated Discussions
Tiny powder room design help
Comments (8)Baligirl, Did you go further with this? I have a funny thing to share.... We are doing a renovation. There was a closet 70 years ago that was converted about 50 years ago into a powder room With our renovation, we are turning it around and removing the stairs that were behind it, to make a shower stall. The architect figured there is room, as it was nearly 40" wide. Then the *bleep* contractor entered the game. What he found when he took the walls down was the studs were turned sideways. HE just HAD to fix that. Untiled, the walls are 37" Toto has a narrow sink and a matching toilet. I tuned in today to see whether I am going to have a problem...the toilet is at the end of this 36" (after tile), and the shower is at the other end (it's about 90"). The sink is opposite the door. From the wall behind the toilet to the centerline of the sing is 57.5" The toilet is 28". 29" remain. But the sink is tapered out 30" wide. 29 - 15 = 14" from the farthest edge of the sink to the centerline. Extending 20" from the center front edge of the toilet, I hit air. But 20" from the front of the toilet, following my forearm for example, would reach the sink at 18". (the sink is a 1/2 oval)....See Moredesign help needed- side by side medicine cabinets over sink and toile
Comments (1)If you want I can offer you some ideas?...See MoreHelp me design my powder room around this vanity
Comments (5)Thank you all so much!! This is so overwhelming and you all talked me off the ledge. @Jinx the color is called Pewter Green. Thanks for all the pics! I will try some tile with black. @Carrie B Thanks...seems I see it with the black a lot but we really wanted the brushed nickel. I love that advice also! @shirlpp I would need to find the dimensions but it's pretty small. I was thinking of wallpaper! I think I'll choose the tile first, then see about wall paper. @eld6161 Thanks, we've always loved green. Would be fun if it became popular. I will do that Google search....See MoreNeed help squeezing in a powder room in new build design!
Comments (42)@ Kyla YES. You can, I took a little bit of the bedroom walk in closet, you don't need a "hall " to the bedroom, and it is VERY easy to stack a washer/dryer when using front load appliances I can not perfect it. I could if it could be printed to scale, but I'm not inclined to make a trip to the vast copier, nor to scale this to perfection. Pleas. Go BACK to your arch, the one you paid, , and challenge him to do a better job. Nobody with this size home doesn't have a dedicated powder room. It's a bad value, whether YOU think you need it or anyone else here thinks "it's just fine" to get by without one. A horse and buggy can get you anywhere within reason. Doesn't mean you would not prefer the automobile....See MoreUser
2 years agolast modified: 2 years agoSofia
2 years agoSofia
2 years agoKelly Kay
2 years agoKelly Kay
2 years agolast modified: 2 years agotfitz1006
2 years agoKelly Kay
2 years agotfitz1006
2 years agoKelly Kay
2 years agoPatricia Colwell Consulting
2 years agoKelly Kay
2 years agoElaine Kroeger
2 years agoTara
2 years agoJean
2 years ago
Related Stories

BATHROOM DESIGNKey Measurements to Help You Design a Powder Room
Clearances, codes and coordination are critical in small spaces such as a powder room. Here’s what you should know
Full Story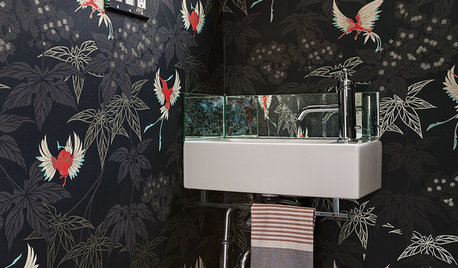
POWDER ROOMSRoom of the Day: Drab Toilet Closet Now a Dramatic Powder Room
Moving a wall, reconfiguring the layout and adding graphic wallpaper help turn a former water closet into a functional space
Full Story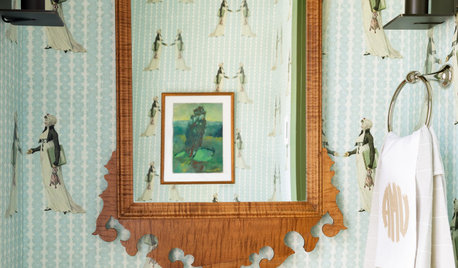
POWDER ROOMSDesigner’s Own Powder Room Packs in History, Color and Charm
A special wallpaper print and curated antiques help update this powder room in a 1790 Boston home
Full Story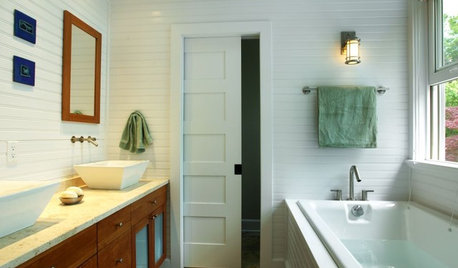
BATHROOM DESIGNMake a Powder Room Accessible With Universal Design
Right-size doorways, lever handles and clearance around the sink and commode are a great start in making a powder room accessible to all
Full Story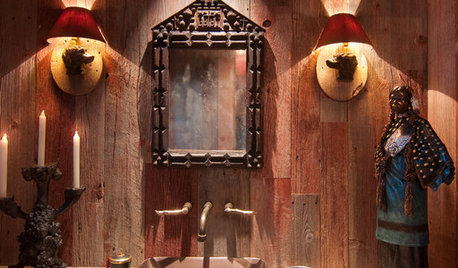
MORE ROOMSDesigner's Touch: 10 Powerful Powder Rooms
Small size doesn't have to mean underdog. Show your half bath's strength with fearless choices in vanities, wall coverings, sinks and more
Full Story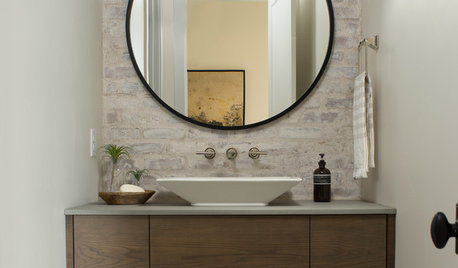
BATHROOM DESIGNDesign Takeaways From the Most Popular Powder Rooms of 2017
Features such as patterned floors, mosaic-covered walls and floating vanities can turn a powder room into a jewel box
Full Story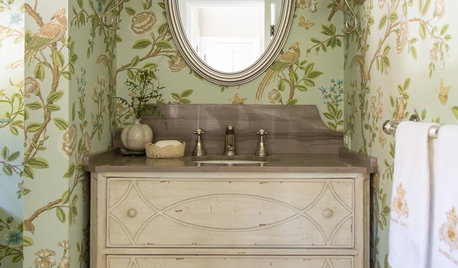
BATHROOM DESIGNDesign Details: Powder Room Vanity Styles With Personality
Powder rooms often get squeezed into tight spaces. You can use this design opportunity to express your style and delight your guests
Full Story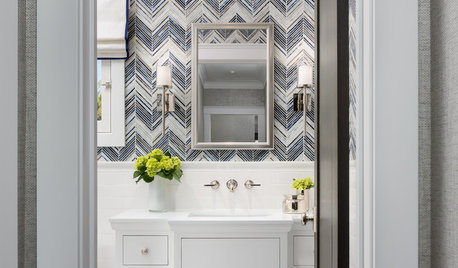
BATHROOM MAKEOVERSRoom of the Day: A Fresh Take on Classic Style for a Powder Room
A better floor plan and tiles in a striking chevron pattern help update a California bathroom with timeless appeal
Full Story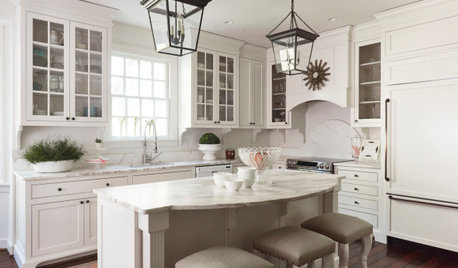
HOUZZ TV LIVETour a Designer’s Cozy Colonial-Style Family Room and Kitchen
In this video, Sara Hillery shares the colors, materials and antiques that create an inviting vibe in her Virginia home
Full Story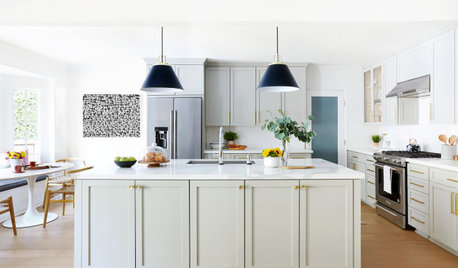
HOUZZ TV LIVEDesigner’s Family-Friendly Kitchen and Great Room
In this video, Amy Elbaum shows the storage and style details that create durable and fashionable spaces in her home
Full StorySponsored
Columbus Area's Luxury Design Build Firm | 17x Best of Houzz Winner!




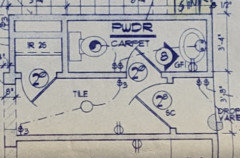


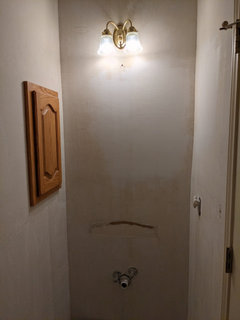
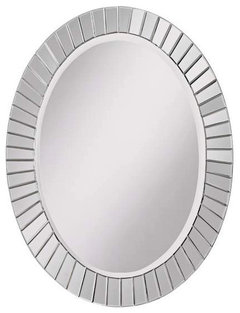

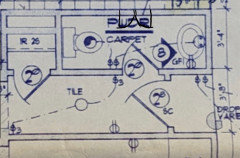

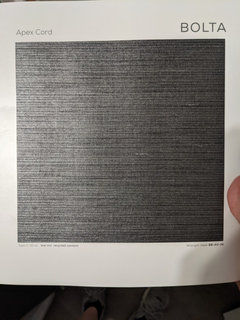
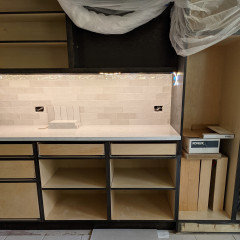



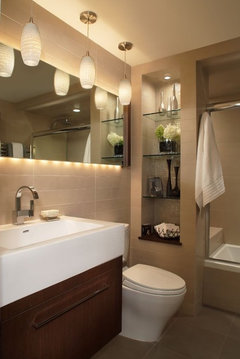
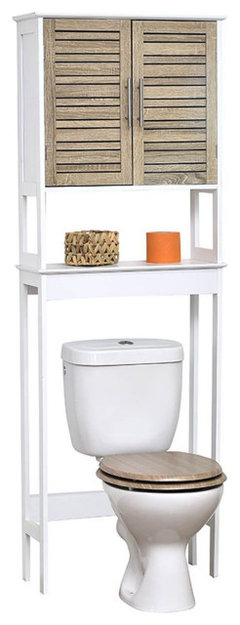
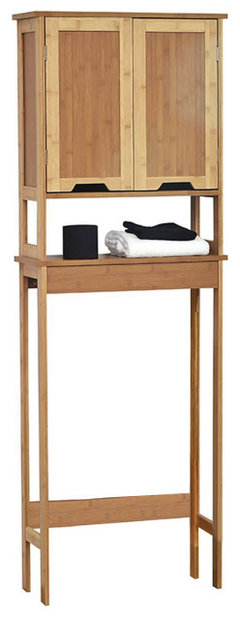




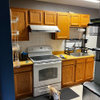
Maureen