Don’t want to downsize! Need a first floor master suite!
marilu
2 years ago
Featured Answer
Sort by:Oldest
Comments (67)
marilu
2 years agohomechef59
2 years agoRelated Discussions
1st Floor Master Suite
Comments (37)Chiming in about mobility issues! You never know when they might strike, and they're no respecter of age. We have absolutely loved having the first floor master, since I sometimes have a very tough time with stairs. (I'm only 36 but I have had chronic fatigue syndrome and fibromyalgia for 13 years.) The garage is a tuck-under which in some ways has been a drag (the stairs; putting a dumbwaiter in for groceries etc. was on the "someday" list) but in others has been wonderful, mostly because you can't even see the two-car garage from the front of the house! Thus we have the practical aspects of having the garage space with the aesthetics of not having an automotive eyesore glommed onto the house. :-) Almost none of the houses I have looked at to buy this time round have had a first floor master bedroom, forget a suite; when we were looking last time (with a bigger budget and lower prices) there were few houses with first floor masters and this was the only one with a first floor master suite. It seemed very luxurious! Most of what we have to select from this time are tiny 1-1/2 story 3/1 Capes with the bathroom and all the bedrooms upstairs which is not that practical for us. If I were in a bad flare-up I would be confined upstairs like the crazy aunt in an old novel! Surprisingly few of the houses in our price range (an admittedly scant supply, what we can afford doesn't buy you much here) are single-story, which would be most practical - I would be expecting to see some 50s ranches but haven't seen one in a couple of months. I think the way our saltbox Cape is designed WRT bedrooms IS very sensible, even though little else about the design is. :-) There is a small master suite on the first floor (which is basically divided into four parts: kitchen, living and dining rooms, and the master suite, with a small one-story annex off the kitchen containing the laundry room and a powder room) and three bedrooms and a bathroom surrounding a small landing on the second floor. Basically the kids have their own private "zone", as there is no reason for nonfamily to go upstairs, so maybe there wouldn't be so many arguments about not-so-neat rooms. :-) The house is small enough that there isn't any problem hearing someone upstairs from downstairs and one would certainly not have ANY difficulty hearing a baby cry (at least any baby I've ever tended!), maybe this is a problem with the huge new houses but you wouldn't need a baby monitor here unless you jump at every sniffle. Most of the folks I know with kids want to get away from them from time to time and have some privacy - I know I would be super uncomfortable getting romantic with my spouse knowing one of the kids was on the other side of the wall! - politically incorrect as it is these days. It's also very practical to have a first floor master suite if an aging parent moves in with the family; the parents can take one of the upstairs bedrooms, even if maybe they have to live without an ensuite bath (man, we're spoiled these days, aren't we? ;-)), so that the elder can remain on one level and be close to the family "action" of kitchen and living room instead of isolated by stairs they have a hard time negotiating. devorah, why have a yard with a "family" house anymore? *cynic mode on* Most kids don't seem to play outside anymore, except at their organized activities like soccer. They stay in with their computers and their Playstations and their iPods, where they're "safer". Before we bought this house in 2004 we rented a house in a "family" subdivision of 50 or so houses, where there was an absolute mob of gradeschool-aged children at the bus stop every morning but there was only one yard where you EVER saw kids playing outside. We would walk our dog around the loop and not see a soul under 30 outside. c9pilot, I managed to sneak out of the house when I lived with my folks in an 800sf single-floor bungalow - they weren't very smart to give me the bedroom with the windows that opened onto the porch! LOL But their bedroom was right next to mine, they were literally sleeping 10 feet away. I think if a teen is truly determined s/he'll find a way to get out and misbehave no matter how the house is designed, unless it's practically a fortress!...See MoreJust need a little input on a master suite layout.
Comments (7)Overall, I like the design. It's different. I don't like that the bathroom entry door from the living room walks right in to the master shower with a wall of glass in front. But since you designed it that way I'll leave it. I like the curved wall but I'm not liking the acute corner in the shower. It's dead space, and in a steam shower you size the generator off of the volume of space that you need to steam. I don't want to change the curved lines into straight ones. But I might stretch them a bit. Here's an alternative: First, I moved the water closet and added a pocket door for access. That opens up the closet a bit more. I flipped the closet design to give you an entire wall of closet rod. Moving the water closet also resulted in the vanity being shifted upwards a bit, as well as the loss of the two cabinet towers you had at each end of the bathroom vanity. Those two cabinet towers were relocated to the wall at the bottom of the shower. They were made wider as well. I cut and pasted, but that niche can be filled with a complete cabinet unit affording much more storage than before. I changed the curve of the shower wall to get rid of the acute corner in the shower and to open it up a bit. By widening the top of the shower it allowed me to shift the shower heads up on the curved wall and to steal space from the bottom of the shower while still maintaining a spacious shower. That's where I relocated the two cabinets that used to be next to the bathroom vanity. Not sure if this matters, but increasing the curve of the shower wall causes the shower wall to project more into the bedroom. That projection blocks the direct line-of-sight between the door leading to the living room and the pillows on the bed. Now if someone is sleeping and someone else opens the bedroom door, a light in the living room won't shine directly on the sleeping person's face. So...just a slight tweaking of your design to get the ideas flowing....See MoreWhat would you want in your "downsized" dream home?
Comments (54)DH and I are also thinking about downsizing someday, now that we're empty nesters. Our home, while not huge at 3200 sf, is still very labor intensive with its all-brick floors, all adobe walls, 4 patios, 4 fireplaces, a 300-foot long (gravel, curvy, up and down through the trees) driveway, and several acres of land, in the mountains, achieved through a mountain pass that can get very icy during Winters, and at least 20 minutes from most stores. The realities of what we ideally would like versus what we may need is a real wakeup. When my parents originally downsized from our family home with bedrooms enough for nine kids, they bought a Winter home north of Tampa with 2 bedrooms and one bath. It seemed ultimately practical to them at the time, as my parents were very athletic and Mom was looking forward to not having a large home to clean for the first time is many, many years. But, the reality of it was sadly different. It made it very difficult for any of us with kids to visit them comfortably. At the same time, they also had a Summer place up on Lake Huron in Michigan. That, too, was small, and made visiting difficult. So, the sad reality was that the first 20 years of their retirement were spent pretty much alone, as all of their children lived in Michigan (6), Atlanta (1), Colorado (1) or New Mexico (1). We all had small kids and many of my siblings did not have the funds to put their families up in a hotel for a week, along with the airfare for them all. Mom's health took a bad turn, they sold their Florida home and moved in with my one sister and BIL's large two story home in Atlanta. But, Sis immediately had to have a stair climber put it, as stairs were too difficult for Mom . . . and eventually Dad, as well. When Mom's health progressed to a point where my sis could no longer take care of her, less than two years later, (Mom had Progressive Supranuclear Palsy), we again moved them, this time into a senior living apartment back in Michigan near the majority of their now-adult kids. This was good because it had round-the-clock staff to call if needed. It was also designed for seniors, being a one-story apartment with any tripping hazards eliminated, a walk-in shower with a seat, call buttons, wide doorways to accommodate walkers and wheelchairs, etc. So, what kind of retirement home do I see us downsizing into? Somewhere close to at least one of our kids and their family. In a community designed for retirees. 3 bedrooms and 2 baths. Hopefully wide doorways, etc. just in case, God forbid, we ever need them ourselves! A gourmet kitchen, but it doesn't have to be a large one. Open concept. a great room, instead of our now separate family room, living room and dining rooms. A walled backyard for privacy . . . and this may be our biggest compromise. Having lived here in the mountains, where we all have enough land so that neighbors daily noises aren't heard, it may be very hard to be subjected to close neighbor's music, conversations, etc.. That worries me a lot!....See More1909 four square: Please help with master suite floor plan
Comments (14)Thank you all for your comments. JudyG, thanks for the heads up. I do see after some reading that it's not a four square. But are you sure it's Victorian? To me it looks too austere to be a Victorian. It's possible that lost original details were more ornate, but the remaining original details seem fairly simple, including the lap siding, interior window trim, and the front window on the first story. greenfish1234, thanks for your honesty! Are you saying that I should get rid of both the door and the railings (so that it's no longer a balcony)? Or just the door? I am hoping to change the railings to something more beautiful when the budget allows. I think the replacement railings and posts make my porch/balcony unattractive, but some other balconies in the neighborhood have the original railings, and they are beautiful. suezbell, the thought of adding more living space is attractive, but I'm sure that would be out of our budget. Nancy, I like that plan but unfortunately I can't move the door to the bedroom to that location without losing the bathroom in the hallway. Also, I would like to keep the door in the alcove and add the bathroom there, but I'm afraid it would seem bizarre and off-putting to future buyers to have an exterior door in the bathroom (although I don't intend to sell the house anyway, and I suppose I could always change it to a window at that time)....See Morepartim
2 years agolast modified: 2 years agoHU-187528210
2 years agoHU-727078151
2 years agoBeverlyFLADeziner
2 years agodecoenthusiaste
2 years agotfitz1006
2 years agolast modified: 2 years agojackowskib
2 years agokayozzy
2 years agokandrewspa
2 years agoK Laurence
2 years agolast modified: 2 years agopartim
2 years agojmm1837
2 years agolast modified: 2 years agomarilu
2 years agoOlychick
2 years agomarilu
2 years agoeverdebz
2 years agolast modified: 2 years agoeverdebz
2 years agolast modified: 2 years agomarilu
2 years agoeverdebz
2 years agoeverdebz
2 years agolast modified: 2 years agomarilu
2 years agoFlo Mangan
2 years agoeld6161
2 years agoeverdebz
2 years agolast modified: 2 years agomarilu
2 years agomarilu
2 years agoRachel
2 years agoeverdebz
2 years agolast modified: 2 years agomarilu
2 years agoeverdebz
2 years agolast modified: 2 years agoeverdebz
2 years agomarilu
2 years agoeverdebz
2 years agomarilu
2 years agoRachel
2 years agomarilu
2 years agoRobin Foster
8 months agoRachel
8 months agomarilu
8 months agoRachel
8 months agomarilu
8 months agoFlo Mangan
8 months agoRobin Foster
8 months agohomechef59
8 months agomarilu
8 months agomarilu
8 months agomarilu
8 months agoRachel
8 months ago
Related Stories
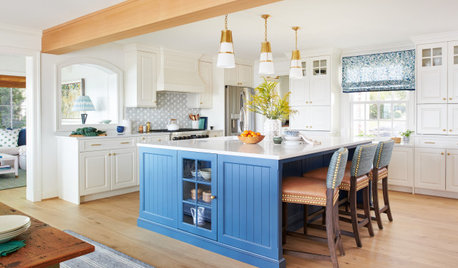
MOST POPULAROrganizing? Don’t Forget the Essential First Step
Simplify the process of getting your home in order by taking it one step at a time. Here’s how to get on the right path
Full Story
LIFEHow to Handle Inherited Things You Don’t Really Want
Whether you’ve inherited a large collection of items or a single bulky piece of furniture, it’s OK to let it go if you don’t need or want it
Full Story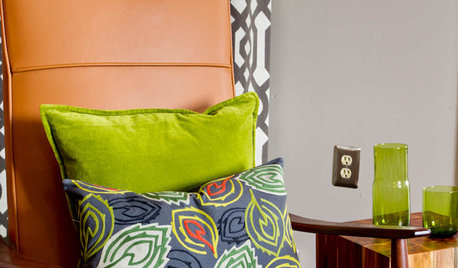
FURNITUREObjects of Desire: Recliners That Don’t Look Like Recliners
Forget bulky, hulky eyesores. These 7 smart and svelte chairs — some without levers — have mastered the art of disguise
Full Story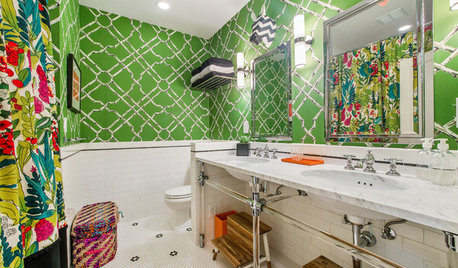
BATHROOM DESIGNDon’t Let the Fun Fool You — This Kids’ Bath Is a Classic
Vibrant wallpaper, a tropical shower curtain and colorful faux animal heads belie the bathroom’s traditional bones
Full Story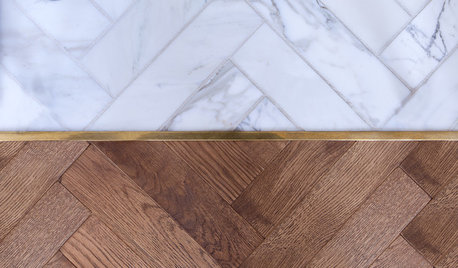
BEDROOMSMaster Bedroom Suite Pairs Wood and Marble
A London home’s master bedroom and bathroom reconstruction pays careful attention to materials and features
Full Story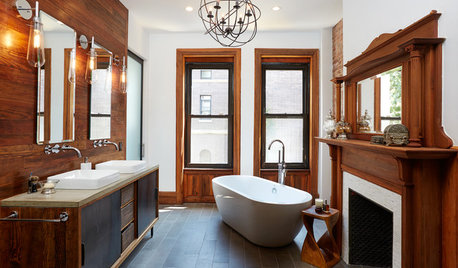
BATHROOM DESIGNRoom of the Day: Character and Comfort in a Brownstone’s Master Suite
A Brooklyn, New York, designer retools her and her husband’s sanctuary while retaining its vintage charm
Full Story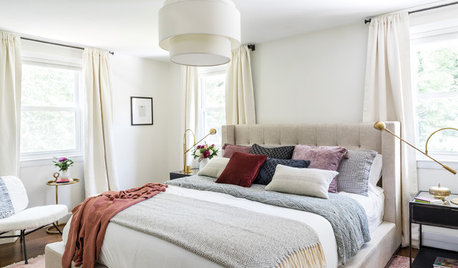
BEDROOMSSerene Master Suite Awash in Warm Whites
See how cream tones, matte black finishes and pops of brass make this Boston master bedroom and bathroom come to life
Full Story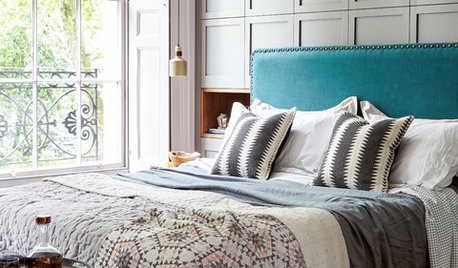
BEDROOMSA Master Suite Where Tradition and Comfort Meet
A Georgian townhouse in London gets a luxurious new bedroom and bath
Full Story
MOST POPULAR5 Remodels That Make Good Resale Value Sense — and 5 That Don’t
Find out which projects offer the best return on your investment dollars
Full Story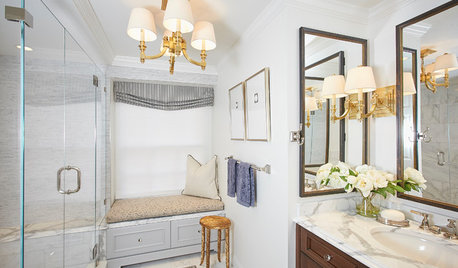
ROOM OF THE DAYRoom of the Day: Small Master Bath Makes an Elegant First Impression
Marble surfaces, a chandelier and a window seat give the conspicuous spot the air of a dressing room
Full StorySponsored
Columbus Area's Luxury Design Build Firm | 17x Best of Houzz Winner!



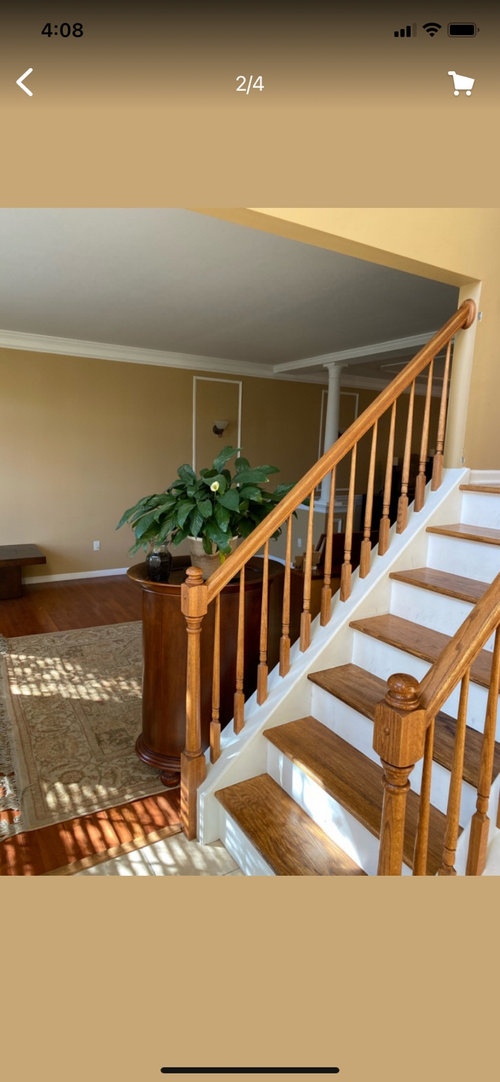
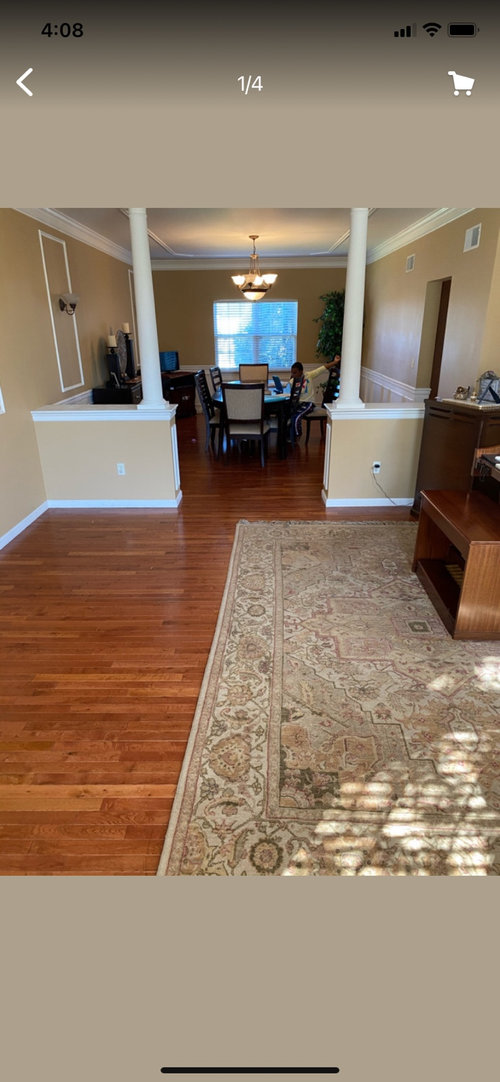

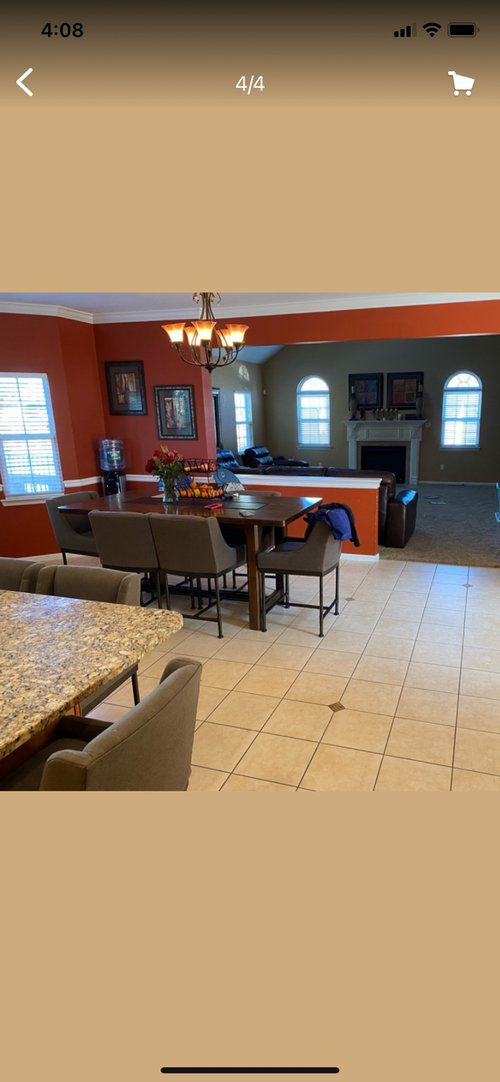




Flo Mangan