Please help with kitchen remodel layout/dishwasher placement
samanthafw314
2 years ago
last modified: 2 years ago
Featured Answer
Comments (7)
msjoan
2 years agoRelated Discussions
Kitchen remodel -- please help with layout
Comments (7)liriodendron, here is the repeated text -- Our kitchen remodeling is happening much sooner than I have hoped. I am very excited, and would like to gather your wisdom. :) Here is some background: The house has 6 staggered levels (built around a hill). The kitchen is on the 3rd level, right above the garage (1st level) and right below the master suite (5th level). The house was built in the mid-1980's, and the previous/original owner enclosed a couple decks on the kitchen level in the late-1980's. That's why you are going to see some exterior walls in my drawing for the kitchen. There is only my husband and me in the house, but we expect to add two little ones in the next few years. Usually there is only one cook in the kitchen, as husband and I have learned over the years not to get in each other's way. Here is the current layout: My drawing below is a layout that I came up with for the new kitchen. I will explain where things are right now -- the gas cooktop is on the island (where the dishwasher is in the drawing) with a downdraft vent; the gas oven and microwave and pantry are on wall H; the fridge is exactly where it is in the drawing; there are upper cabinets along the sink run. The door to the backyard cannot be moved. The doorway that goes from the staircase to the kitchen cannot be moved either. The windows can be changed, but I hope we won't have to. Here is what we are dreaming (well, mostly me): We want to open up some walls, add a fireplace, replace old appliances (only the 35" fridge is new), replace old laminate cabinets, and change the kitchen layout somewhat to accommodate a rectangular dining table that we haven't ordered yet (it will be approx. 36"-40" by 6'-7'). I want to have a Bluestar range (probably 30" or 36") instead of separate oven and cooktop. I want to put the range on an exterior wall, and add a powerful vent hood above. Both husband and I really like doing stir-fries, so I am sure we will appreciate Bluestar's 22K BTU burners. We like grilled food too, and don't have an outdoor grill, so we are also considering the Bluestar 36" range with a grill in the middle. However, from what I read, the grill would require a beefier ventilation and make up air system that might cost an arm and a leg. Husband is also concerned about the flame when the grill is in use. I'd like to have a hutch or buffet for storing large items like serving plates. I want to have fewer built-in cabinets, and more freestanding pieces, if that makes sense. I also want to have no upper cabinets. I don't mind having some open shelves. Husband understands why I dislike uppers, but thinks it might be a mistake not to have any. My argument is, we can always add shelves or uppers if we regret later. So below is what I came up with. The dimensions are not exact, but very close, and I forgot to add a pantry and a microwave drawer... Anyway, would you please take a look? Your inputs will be highly appreciated. I am sure there is lots of room for improvement. Thank you!...See MoreFirst Kitchen Remodel - Please help with layout.
Comments (6)Thanks for pointing out the missing aisle dimensions. I'll add them to the floor plan view. These are cabinet to cabinet - we are planning on 3/4" - 1" overhang Range wall to island - 52" Peninsula to island - 40" Both sides of island - 42" When I was taking those measurements I realized that I forgot to mention the current drawing shows the range wall lowers pulled out 3". The range will probably be the CC which is 25" to the back of the door and 27 3/8 to the front. Are there any heat issues if the cabinets come out past the door gasket? If we end up going this route I would rather see deeper cabinets and drawers rather than just pulling them out. It might be better to leave them at 24" deep and against the wall and gain 3" of cabinets on the sink and refrigerator walls. The island will probably be used for serving and sometimes prep when multiple people are using the kitchen. We have never had an island so we aren't sure how it will get used. We currently have a single slide-in 30" range with a OTR microwave and countertop toaster oven. When we entertain oven space is always an issue. Maybe we are overcorrecting with too many ovens. Another option we have considered is the range,steam and speed oven and maybe a warming drawer. With this option we would only need a 24" cabinet and gain 6" of space. I have read a lot of posts about blind corners and still don't know what is best for us. The layout shows 2 lazy susans and a LeMans style pullout at the peninsula. The peninsula might be a good spot to close in the corner and have access from the other side. We could use this to store infrequently used items. Thanks...See MoreKitchen Remodel Layout Help Needed Please!
Comments (48)Benjesbride, thanks for the words of encouragement! We are excited to see the possibilities and hope for a great outcome. If you want to tinker with the kitchen any more (I don't have a kitchen planner program - wish I did!), I'm curious about flipping your drawing around to have cabinets on the left wall instead of the right wall. You would still have an opening to the dining room which might push things too far away... but I'm wondering about keeping the large opening on the right wall so that here is more of a direct route to the kitchen for groceries etc from garage. Just a thought. But I don't know where the work triangle, etc would go. Thanks for all of the input!...See MoreNeed kitchen remodel layout help, please. Sketches and pics included!
Comments (8)Thanks for the advice, Kristine! I moved some things around in the Ikea planner like you suggested. Your suggestion for the fridge location is where my fridge is currently located. I moved it in my original plan because I dislike how much it sticks out into the middle of the room. I could probably solve that issue by getting a counter-depth fridge. I need to do more research on that because I am concerned that we won't have enough fridge space with a counter depth model. I frequently put cookie sheets in the fridge and they take up the entire depth of my current fridge (a side-by-side model). I think I could fit them in a counter depth fridge if I got the kind with 2 french doors on the top and the freezer on the bottom. I moved the wall oven/micro over to the far left wall because I didn't want to make the peninsula any shorter than it already is. It is only 6 feet and any smaller seems like it won't be long enough. I would like to be able to have enough space for 6 girls to be working around it at one time and 6 feet will already be tight (3 girls on each side). I do really like moving the cooktop to the far left wall as well. It seems to give me a lot more bottom drawers for storage along the top wall which would be great. I was only able to fit an 18" cabinet between the cooktop and the wall oven. I'm not sure that is enough space on that side. I think I remember seeing that 24" of working space should be the minimum. I could get more space by using a range instead, but I don't really like that setup. I frequently use both the oven and the stovetop at the same time with 2 people cooking. So the person using the stovetop is always in the way of the person trying to open the oven. I would really like to have the 2 separated....See MoreBuehl
2 years agolast modified: 2 years agoBuehl
2 years agolast modified: 2 years agosamanthafw314
2 years agosamanthafw314
2 years ago
Related Stories

KITCHEN DESIGNKitchen of the Week: Remodel Spurs a New First-Floor Layout
A designer creates a more workable kitchen for a food blogger while improving its connection to surrounding spaces
Full Story
KITCHEN DESIGNHow to Map Out Your Kitchen Remodel’s Scope of Work
Help prevent budget overruns by determining the extent of your project, and find pros to help you get the job done
Full Story
REMODELING GUIDES5 Trade-Offs to Consider When Remodeling Your Kitchen
A kitchen designer asks big-picture questions to help you decide where to invest and where to compromise in your remodel
Full Story
KITCHEN DESIGNRemodeling Your Kitchen in Stages: Planning and Design
When doing a remodel in phases, being overprepared is key
Full Story
KITCHEN DESIGNCottage Kitchen’s Refresh Is a ‘Remodel Lite’
By keeping what worked just fine and spending where it counted, a couple saves enough money to remodel a bathroom
Full Story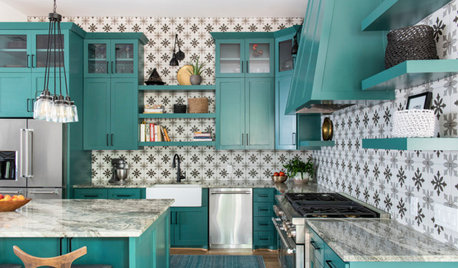
KITCHEN MAKEOVERSGreen Cabinets and Bold Tile for a Remodeled 1920 Kitchen
A designer blends classic details with bold elements to create a striking kitchen in a century-old Houston home
Full Story
KITCHEN DESIGNKitchen Remodel Costs: 3 Budgets, 3 Kitchens
What you can expect from a kitchen remodel with a budget from $20,000 to $100,000
Full Story
MOST POPULARRemodeling Your Kitchen in Stages: Detailing the Work and Costs
To successfully pull off a remodel and stay on budget, keep detailed documents of everything you want in your space
Full Story
INSIDE HOUZZTop Kitchen and Cabinet Styles in Kitchen Remodels
Transitional is the No. 1 kitchen style and Shaker leads for cabinets, the 2019 U.S. Houzz Kitchen Trends Study finds
Full Story
WORKING WITH PROSInside Houzz: No More Bumper Cars in This Remodeled Kitchen
More space, more storage, and the dogs can stretch out now too. A designer found on Houzz creates a couple's just-right kitchen
Full Story


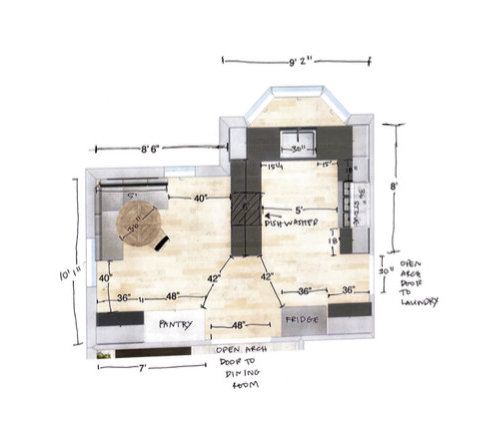


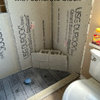
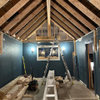


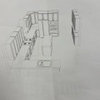
samanthafw314Original Author