Electrical outlet in floor, or other options?
Frank Marsh
2 years ago
Featured Answer
Sort by:Oldest
Comments (10)
M Riz
2 years agoJAN MOYER
2 years agolast modified: 2 years agoRelated Discussions
Electrical outlets, phone/cable(jacks)outlets.....
Comments (16)I'm in the planning stages but have put tons of thought into this. Hopefully I won't have to tweak it too much when I do the framing walkthrough. (You really should walk though the framed house before finalizing the locations.) No Christmas package (don't decorate for holidays) or intercom. Outlets at a few locations specifically for nighlights (in bathrooms and in hallways) so we don't have to flip on the overhead lights in order to use the facilities in the middle of the night. Switch for the bathroom fan between the toilet and the vanity (instead of with the other switches near the door) so that it is accessible from the toilet and standing in front of the vanity. Duplex outlets near the TV area. Duplex outlet mounted higher on the wall than normal for the main phone area which will be a nich in the wall. Duplex outlets to either side of all potential bed headboards. Oulets dedicated for cell phone charging in an elevated nich. Duplex outlet, tv cable (for internet) and phone (for fax) anywhere that I plan to (or even might) have a computer. Outlet immediately beside the loft railing in case we ever want to put lights across the railing we can plug them in without a tripping hazzard. Although we probably won't need them, I am putting one oulet just inside each WIC. In my workshop, I'll put an outlet 5' high so that I can put a shelf under it to hold a small radio and clock but still be able to put tables or work space under it. Outlets closer together than Code requires so that it's more convenient. Switches for a room at EVERY entrance into that room. (Our current house doesn't have switches at every entrance and it's a pain.) We will have a small vestibule (for guest entry) and small mudroom for our entry from the garden that are beside each other. Their lights will be on the same switch so that when we walk from outside, into the mudroom, into the entry (from interior access) and then finially into the main house we don't have to flip lights on and off every few steps. Just once when we enter the mudroom and again when we enter the main house. Don't forget electrical service for any undercabinet lights. There are past threads about outlets that are mounted so that they are accessible from inside cabinet drawers so that clothing irons or hairdryers can be left plugged in all of the time and stored in the drawers. I'm considering that, too. In a similar manner, outlet inside of mixer lifter kitchen cabinet for mixer. Outlets and switch for pendant lights on the kitchen island. Outlet for microwave that will be raised above countertop height. Exterior grade outlets at multiple places outside that are easily accessible from the porch and patio areas (not for Christmas lights). Outlet at attic access incase I need to plug in a light there since we will have minimal lighting there....See MoreOptions for floor outlet in slab
Comments (5)my parents have floor outlets with brass cover plates. they have doors on them that flip down to completely cover the actual outlets, and when closes you do not even see them because they blend so well with the tile floor. if you even THINK you want floor outlets, tell them to run the conduit and boxes before the slab is poured. it will be 10x the cost to come back later and cut the slab to run them....See MoreCouch size and location of in-floor electrical outlets
Comments (4)Post with the corrected island . Use a correct 1/4 inch scale and draw it on there in red. "Squared off" can mean a lot of different sizes...See MoreOutlets on side of kitchen islands? Are there any other options?
Comments (76)@LH CO/FL, I think you've been misinformed. The current Florida residential building code is based on the 2018 IRC which requires a receptacle outlet at a kitchen island. The code citation can be found earlier in this thread. The next code cycle (2021 IRC) provides a formula for the number of receptacle outlets required based on the area of the island with a minimum of one receptacle. I can't foresee any future version of the code requiring less than one receptacle outlet at an island which is intended to preclude the scenario Mark Bischak so entertainingly described....See MorePatricia Colwell Consulting
2 years agolast modified: 2 years agoRon Natalie
2 years agogardengrl66 z5
2 years agoM Riz
2 years agolast modified: 2 years agoSarah
2 years agoM Riz
2 years agocreazydeb
8 months ago
Related Stories
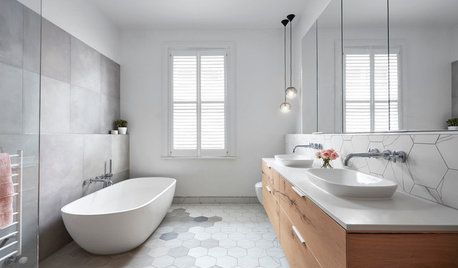
BATHROOM DESIGNFloor Tile Options for a Stylish Bathroom
From the countless choices of bathroom tile available, we focus on some of the best looks for the floor
Full Story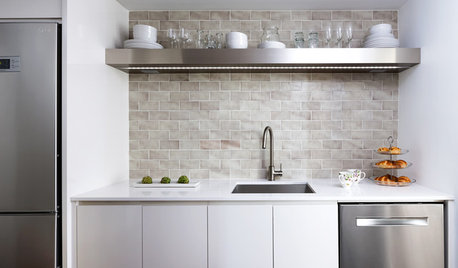
DECORATING GUIDESTricks to Hide Light Switches, Outlets and Toilet Roll Holders
Embrace camouflage and other design moves to make these eyesores virtually disappear
Full Story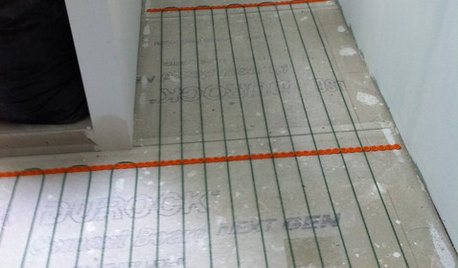
BATHROOM DESIGNWarm Up Your Bathroom With Heated Floors
If your bathroom floor is leaving you cold, try warming up to an electric heating system
Full Story
FLOORSWhat to Ask When Considering Heated Floors
These questions can help you decide if radiant floor heating is right for you — and what your options are
Full Story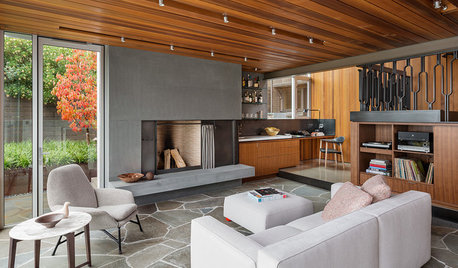
FLOORSHow to Get a Tile Floor Installed
Inventive options and durability make tile a good choice for floors. Here’s what to expect
Full Story
GREAT HOME PROJECTSPower to the People: Outlets Right Where You Want Them
No more crawling and craning. With outlets in furniture, drawers and cabinets, access to power has never been easier
Full Story
LIVING ROOMSLay Out Your Living Room: Floor Plan Ideas for Rooms Small to Large
Take the guesswork — and backbreaking experimenting — out of furniture arranging with these living room layout concepts
Full Story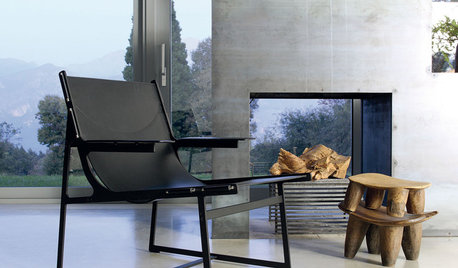
LIVING ROOMSDouble-Sided Fireplaces Multiply Design Options
Flames on two (or more) sides of a fireplace turn up the heat in interior designs
Full Story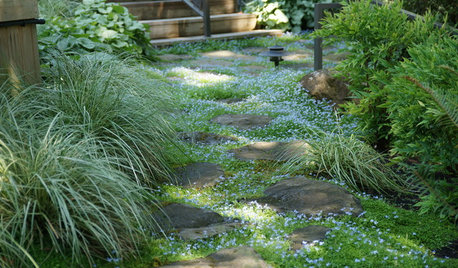
LANDSCAPE DESIGNHow to Pick the Right Floor for Your Garden Room
Crunch the facts on gravel, flagstone, brick, tile and more with our mini guide to outdoor flooring surfaces
Full Story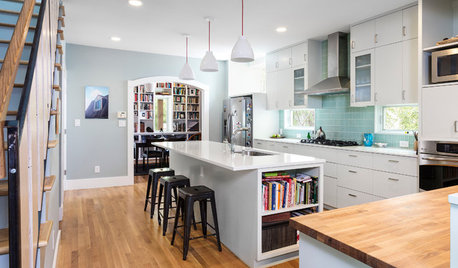
MOST POPULAR6 Kitchen Flooring Materials to Boost Your Cooking Comfort
Give your joints a break while you're standing at the stove, with these resilient and beautiful materials for kitchen floors
Full Story


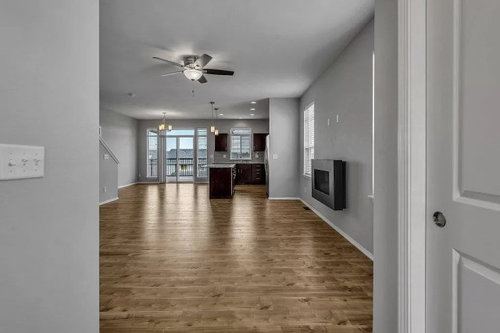


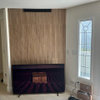
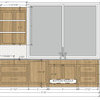

JAN MOYER