Layout help for attic bathroom
weedyacres
2 years ago
Featured Answer
Sort by:Oldest
Comments (6)
weedyacres
2 years agoRelated Discussions
Which bathroom layout? Help, please.
Comments (8)Hi handyhoney! Like you, I'm a lurker and fairly new poster. I think both of your two options look fantastic, but in your shoes, I would go with option 2. I completely understand your not wanting the space cave-like, but I personally do not think that having the wall in question not be glass will make a huge difference. There is no window in the shower area and I'm guessing that the shower area will have its own light, which when you are not showering, will probably be off? In that case, the shower will oftentimes be dimly lit, and visually not add that much more space to the bathroom. I think if you have a reflective tile on that wall, such as polished marble, it will reflect light nicely into the bathroom, giving it a sense of more space as well as defining the tub space, which personally I would prefer over visually melding the shower and tub spaces via a glass wall. There's also the benefit of added privacy in the shower area by having that wall be solid. I stayed in a hotel not three days ago where the bathroom layout including entry was very similar to yours. The wall separating the shower and tub was solid and I liked the zen feeling of being enclosed in this gorgeous shower without having the rest of the bathroom (which was equally gorgeous) to look at. But that's just me :) Alternatively, and you may have already considered this, how about having the wall in question be solid halfway up and the top half glass? You would open up the space as you desire and not have to move the tub plumbing, but this still wouldn't address the shower plumbing. Additionally, the half glass/half solid wall would provide more privacy than an all glass wall and at least for me, be more aesthetically pleasing. That's my two cents, if that :)...See Morebathroom layout suggestions help?
Comments (4)We are in a similar situation. We are putting a family washroom on the second floor of our 1950's farmhouse. We don't have space for 2 washrooms. Personally - I HATE bathrooms with a door from the hall and the bedroom. Whenever I am a guest at houses with them I find you have to move towels, laundry etc. from the 'master bedroom door' in order to shut it (and lock 2 doors) and I am always in fear that someone will come in the second door!! BUT - the suggestion you had with 2 vanities and toilets with a shared shower makes sense! (I remember a dorm room like that actually). We will be going with 1 door from the hall, double vanity, single toilet and shower....See MoreNew construction bathroom layout help needed, please
Comments (5)Thanks, that's just what we were thinking. We tried putting the (double) vanity on the outside wall to add a window (between the mirrors and have a lower lever makeup table) back to the room which moved the shower to the inside wall. I would love a walk in shower(for wheelchair access) with a tiled floor/drain and no shower pan, we found some river rock tile to use for the floor. I put the shower in to walk around the wall to get in for privacy--just saw a commercial for a rain shower head to eliminate water splash. Will try to attach the revised drawing (or find one of my kids to do it for me!) Any thoughts?...See MoreNeed Help Planning Bathroom is Small/Skinny Cape Cod Attic Area
Comments (4)Our house had a bathroom in a space like that when we bought it. It was (a) not to code, and (b) not useful for my tall husband. We lived with it for 2 years and then demolished everything (not just down to studs - it was re-framed in a totally different configuration that allowed for actual habitable space). You really need more than 3' of width to accommodate the toilet and sink plus a pathway to the shower. The only other option I can think of would be to bump the wall into the bedroom by 2-3' to achieve that width. Or add a dormer to raise the ceiling. I usually advocate for creative solutions, but I don't think I'd spend time or $ to make a bathroom work in that space as it is....See MoreLyndee Lee
2 years agosuzanne_m
2 years agoweedyacres
2 years agoLyndee Lee
2 years ago
Related Stories
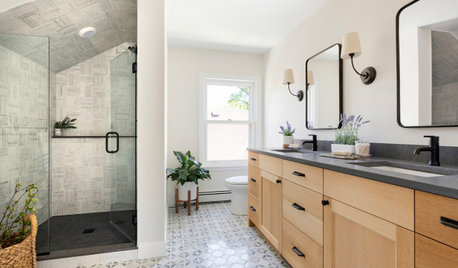
BATHROOM DESIGNBathroom of the Week: Attic Becomes a Master Suite
A design-build firm helps a Minneapolis family stay in their starter home by adding a bathroom and more upstairs
Full Story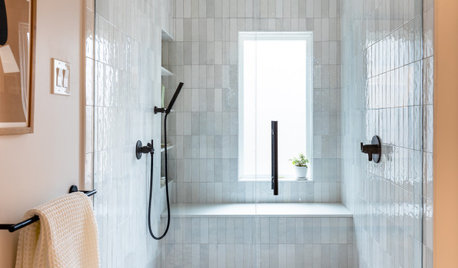
BATHROOM MAKEOVERSBathroom of the Week: Streamlined Layout With a Soothing Spa Feel
A designer helps a Texas couple update their master bathroom with a large open shower and a fresh look
Full Story
BATHROOM DESIGNRoom of the Day: A Closet Helps a Master Bathroom Grow
Dividing a master bath between two rooms conquers morning congestion and lack of storage in a century-old Minneapolis home
Full Story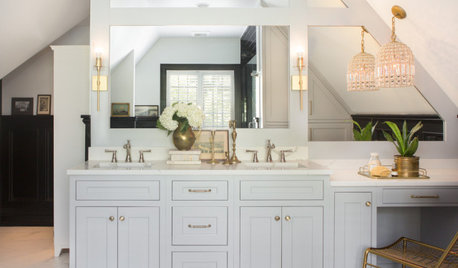
BATHROOM DESIGNBathroom of the Week: A Black, Gray, Gold and Glam Attic Retreat
A kitchen and bath remodeler turns an angular attic into a sophisticated teen zone that will work for grandparents later
Full Story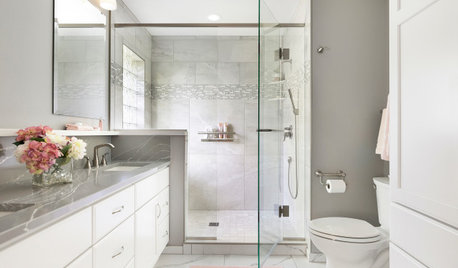
BATHROOM MAKEOVERSBathroom of the Week: Soothing White and Gray in a Roomy Layout
A Minnesota couple work with a designer to ditch their tub, create a larger shower and embrace a classic color palette
Full Story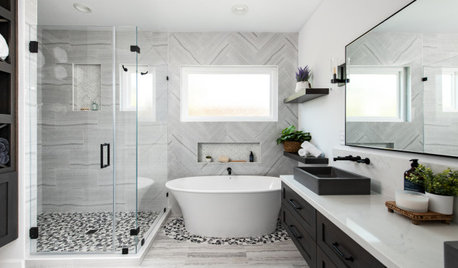
BATHROOM MAKEOVERSBathroom of the Week: Bright Spa Feel With an Airy Layout
A designer renovates a couple’s bathroom to create more openness and a soothing style inspired by Houzz photos
Full Story
BATHROOM MAKEOVERSBathroom of the Week: New Layout and Clean Look in 52 Square Feet
A couple work with a designer and a builder to give their main bathroom a contemporary update with better function
Full Story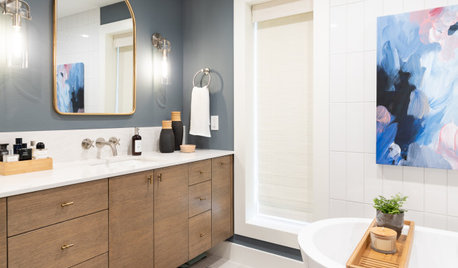
BATHROOM MAKEOVERSBathroom of the Week: New Layout Creates a Spa Retreat
An interior designer relocates a couple’s bedroom to enlarge their bathroom and add a more spacious shower and a tub
Full Story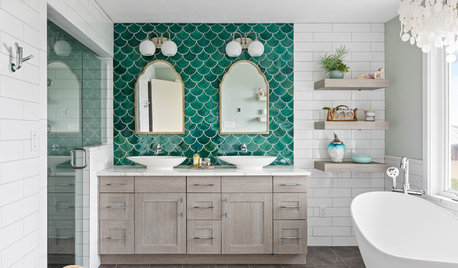
BEFORE AND AFTERSGreen Mermaid Tile and a New Layout Boost a Dated Pink Bathroom
This now-airy Whidbey Island bathroom features a soaking tub, a walk-in shower, heated floors and an expanded water view
Full Story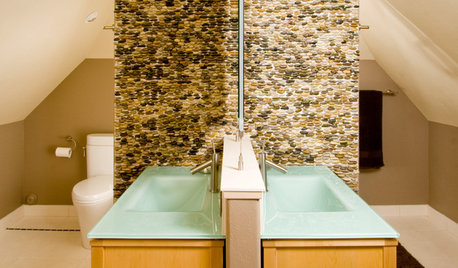
ATTICS11 Tips for Building a Bathroom in the Attic
Turn that dusty storage space into a bright, relaxing bathroom by working with your attic's quirky spaces
Full Story


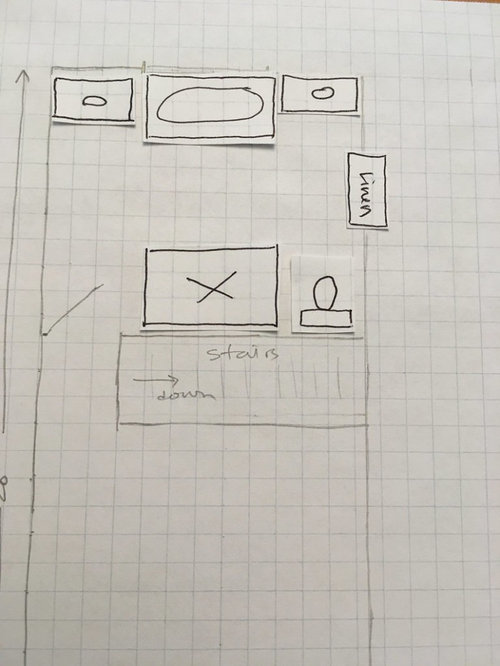
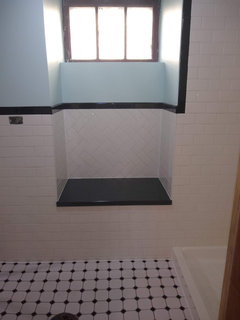
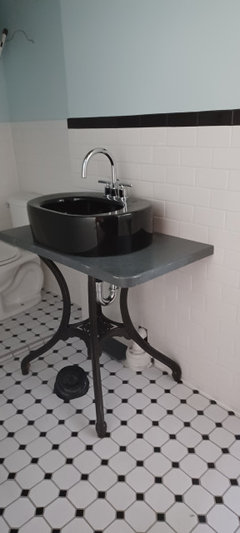



Lyndee Lee