Re-roofing 1900 built house
weedyacres
2 years ago
Featured Answer
Comments (10)
weedyacres
2 years agokrissie55
2 years agoRelated Discussions
Florida home landscapes in the early 1900s
Comments (28)Julie The Coconut seems to have originated in Africa but there seems to be at least a little reference to them in Columbus second diary. It seems they were at least on Cuba They have always been a food plant so were frequently moved by humans. Cook identified them in Hawaii as well as Magellan in the Phillipines, but definitely not native to either area. Obviously Coconuts can and do sprout on their own in PB county and they are notorious for floating from island to island. There was human habitation here no later than 9 000 years ago . Coconut has always been a valued food plant and has always been moved by humans anywhere within it's range. So if these inhabitants came from the south sure seems logical they brought them with them. Obviously PB county is on the northen limits of survivability. "Native" would be open to interpretation. Given this it's certainly possible the coconut was here but certainly not native. Royals on the other hand can not tolerate saltwater so spreding the seed accidently would be much tougher The famous Fairchild pic . I believe taken in the everglades of a royal may or may not prove they were native . How could you be certain they were not brought from Cuba by native Americas?? As to the species I believe there are six. but you sure need to be a botanist to tell them apart lol. In my own experience the seeds of Royals sprout very easily but have yet to find one that sprouted entirely on it's own. Though mostly all it needed was some supplimental water and then only as a seedling. To my knowledge they are not nor ever have been used as a food plant. which would really cast doubt they were seeded by natives. ornamental agriculture seems to have been centered in Europe and Asia. since Florida was onre of the first discovered explored and settled what is "native" is always going to be debated. I find palm Beach county particularly interesting as it's definitely on the edge between tropical and temperate. Almost anything could have happened....See More1900 twin house
Comments (5)I should have clarified. I think "Twin" is largely a PA or even a Philadelphia area term. Friends from NJ or NY usually have no idea what I mean when I say that, and I was just thinking I haven't really seen very many twins (or semi-detached, also called duplexes, but the side by side kind) outside of my area. But yes, you're right. You buy half the building. These homes were built this way...they weren't once one big house that was divided. Many of them around here are very old and charming. I live in a 1920 Tudor-style stone twin now, actually, which I love but it's just getting too small for us (around 1300 sq. feet). So, we looked at the 1900 twin linked above last night, and WOW, does it need work. We are fully prepared to do things like remodel the kitchen and bathrooms and other repair work, but not restore a house that has been neglected in this way. The owner has lived there for 43 years, and it looks like he rushed around and did the bare minimum to sell it after neglecting the home for the entire time he lived there. The roof is new in 2004, but from the looks of the plaster on the 2nd and 3rd floors, he ignored years and years of heavy water damage. If I could reach up to the 9 foot ceilings, I'm sure they would feel spongy in places. Stains everywhere. All of the plaster on the top floors would have to be ripped out...no way around it, and then who knows what else we'd find that would have to be fixed. I'm sure the kitchens and baths are original. It's a gem of a home for someone who has the funds and patience for a complete restoration job. But that's not me (mainly the funds reason...for my husband it's the funds and the patience factor!). But thanks to all who had a look! Thanks, Happy, for the link. Our search goes on! I'll chime in again when we look at another old house! - Mando...See MoreSeattle: Help choosing HVAC upgrade in early 1900s house
Comments (38)TC: they aren't trying to cheat you as the guys said. When I lived in Seattle, rates were so low that I had to call them since my first 2-month bill was $12. I thought it was a connection fee, but it wasn't. Now, your rates are slightly higher than mine are here in the East. When gas was more expensive a few years ago, the cost difference would have meant more than now. But your gas rates have probably gone down as the electric rates went up (still paying off those 5 nukes that never got built?). The Seattle area has such a mild climate (for being that far north) that heat pumps work just fine. So its not a surprise that they get recommended now that they are more efficient. (And lets not start a war over the definition of efficiency.) Another consideration perhaps. A heat pump will run year round in your location. An AC unit may only run 2-3 months in Seattle, if that much. Hopefully the AC unit will last longer from non-use. Which also means you don't really have to go with the higher SEER number since you are not going to see any ROI. 14-15 would be fine....See More1900-1910 home style
Comments (5)Maybe you couyld find some info at a historical society , we bougt a 1905 house and went to the city and they had all kinds of info about the renovations that had been done over the years and a historical society actually had pics of the original 2 room house....See Morecat_ky
2 years agolast modified: 2 years agoweedyacres
2 years agocat_ky
2 years agoweedyacres
2 years agoweedyacres
2 years agoweedyacres
2 years agoweedyacres
2 years ago
Related Stories
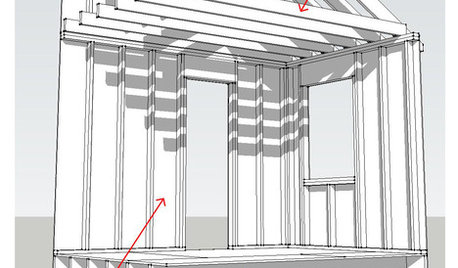
KNOW YOUR HOUSEKnow Your House: Components of a Roof
Don't get held up by confusion over trusses, rafters and purlins. Learn about a roof's features and their purposes here
Full Story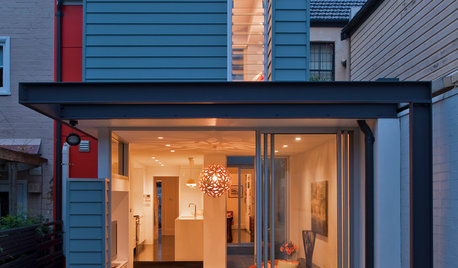
HOUZZ TOURSHouzz Tour: Butterfly Roofs Top a Sydney Terrace House
Modern remodel retains 19th century facade while pouring natural light into new and old spaces
Full Story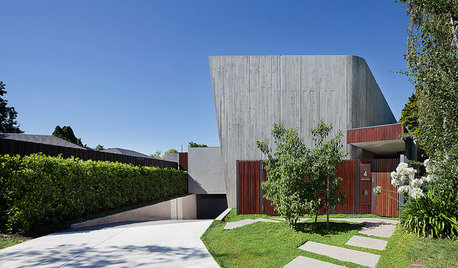
Houzz Tour: A House Built for the Long Term
The designers of this one-of-a-kind home made the most of its challenging location to deliver enduring comfort and style
Full Story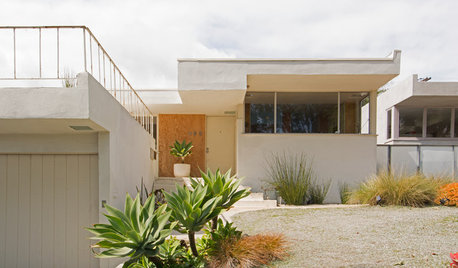
EVENTSMy Houzz: They’re Right at Home in Their Schindler House
Chance brought a couple to their Inglewood home designed by the L.A. midcentury architect. It will be part of a June design tour
Full Story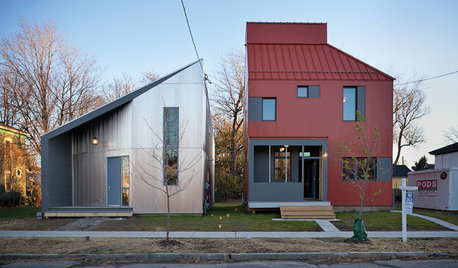
ARCHITECTUREEnergy-Saving Ideas From 3 Affordable Green-Built Houses
Get lessons in budget-friendly green building from design competition winners in New York state
Full Story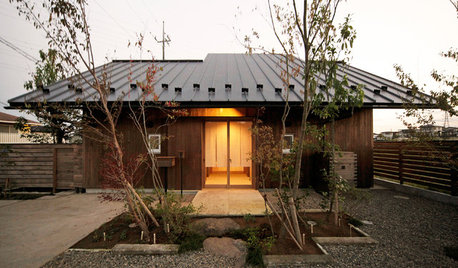
HOMES AROUND THE WORLDHouzz Tour: A Classic Japanese House Built With Summer in Mind
Traditional architectural forms like a dirt-floor ‘doma’ put this weekend home’s owners in touch with nature
Full Story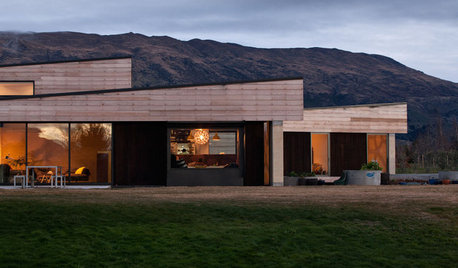
HOUZZ TOURSHouzz Tour: A Rammed-Earth House Built to Brave the Elements
New Zealand architects take on a dual challenge — build a home that feels enclosed and keep it open to sweeping mountain views
Full Story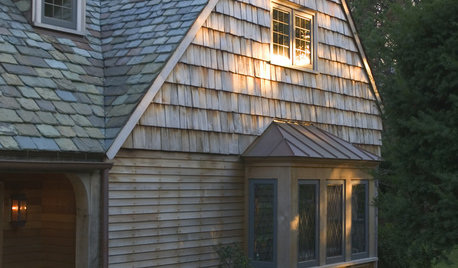
EXTERIORSRoofing Materials: Slate Makes for Fireproof Roofs That Last
It stands up to weather and fire without losing its high-end look. But can your budget handle it?
Full Story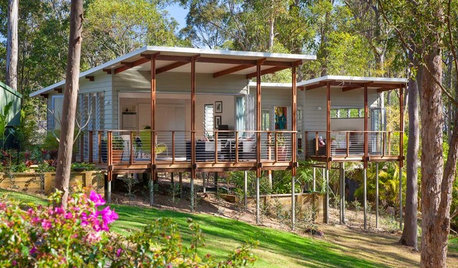
ARCHITECTUREStilt Houses: 10 Reasons to Get Your House Off the Ground
Here are 10 homes that raise the stakes, plus advice on when you might want to do the same
Full Story
LIFEThe Polite House: On Dogs at House Parties and Working With Relatives
Emily Post’s great-great-granddaughter gives advice on having dogs at parties and handling a family member’s offer to help with projects
Full Story




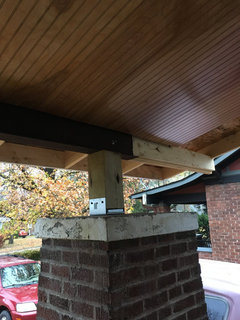
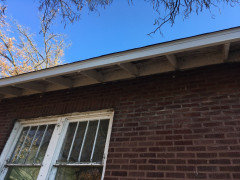
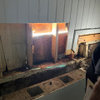
Joseph Corlett, LLC