Master Bathroom layout - New Build
FirstName LastName
2 years ago
Featured Answer
Sort by:Oldest
Comments (6)
Mark Bischak, Architect
2 years agoFirstName LastName
2 years agoRelated Discussions
Bathroom layout idea with 2 small bathrooms - including measurements
Comments (19)The "regular" bath layout that jensbride posted first is very similar to what our DD & DS shared for years and worked very well. The door, however, was a pocket style and placed directly across from the toilet. This allowed the vanity to be scooted around the corner to take up the whole wall. It leaves the toilet close to the tub, but with lots of elbow room. Our kids just learned to keep the door partially closed when the bath wasn't in use due to the "view"....See MoreHow should I layout my Master Bathroom?
Comments (10)Something like this? How long is the window and what are the dimensions on each side? Is the window tempered? Drawing with my finger is not my strongest skill:)...See MoreMaster Bedroom and Bathroom Layout
Comments (23)A 28 inch wide pinch point opening into a 48 inch wide corridor to the closet doesn't make sense to me. Move the door to the corner of the room, and design a bed setup which minimizes the width of the nightstands and uses the headboard area for lighting and shelf space. There are lots of creative ideas for eliminating nightstands and this would give you an extra 4 feet of length in the bedroom. Seems a small price to pay for a spacious bedroom! If the desired position for the bed in the master is to the facing the front window, wouldn't that also be the desired position for the bed in the adjoining room? I would eliminate the linen closet and extend the wall dividing the bedrooms all the wall across the hall and put the room door in that wall. Then take the space currently used by the hallway, linen closet and reach in closet and combine that into a large 6'6" x 8' walk in closet with the door facing the room door. That gets you much more storage space and the option of placing the bed on the 8'2" wall. Yes, that is tight spacing for a queen bed, but the added flexibility in placing furniture would be a nice option....See Moreneed feedback for master bathroom layout.
Comments (28)I like the last layout Suzanne did. I would rather have a bigger walkway behind the two sinks (maybe 42 inches instead of 36 inches), even if that means making the closet less deep. If you make bedroom 2 bigger, I would still make the master bath aisle 42 inches and make the closet 5 feet by 6'9". That would give you 10 feet of hanging space and I would do double hung for most of it. If you don't need another closet on the bottom bedroom wall, that would be a nice space for a dresser and would make the bedroom feel more spacious. If you do the dresser, I would add 6 inches to the office space from the bedroom....See MoreLH CO/FL
2 years agoweedyacres
2 years agoMrs Pete
2 years agolast modified: 2 years ago
Related Stories

BATHROOM DESIGNRoom of the Day: New Layout, More Light Let Master Bathroom Breathe
A clever rearrangement, a new skylight and some borrowed space make all the difference in this room
Full Story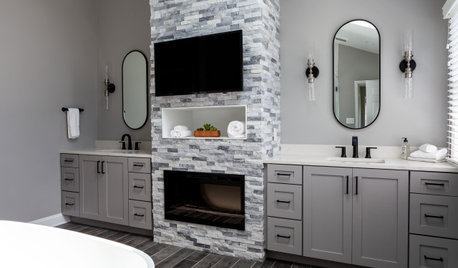
BATHROOM DESIGNBathroom of the Week: A Smarter Layout With a TV and Fireplace
A designer transforms a Pennsylvania couple’s cramped and dated master bath into an airy retreat with relaxing amenities
Full Story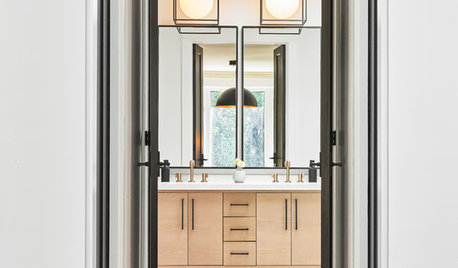
BEFORE AND AFTERSBefore and After: Master Bathroom Gains a 5-Star Hotel Feel
Carefully edited materials and a strategic layout give this master bathroom the look and vibe of a resort retreat
Full Story
BATHROOM DESIGNA Designer Shares Her Master-Bathroom Wish List
She's planning her own renovation and daydreaming about what to include. What amenities are must-haves in your remodel or new build?
Full Story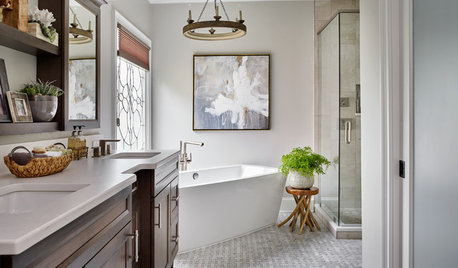
MOST POPULARBefore and After: Bathroom Keeps Layout but Gets a Whole New Look
See how a designer turns a master bathroom into a luxurious retreat for a couple in Georgia
Full Story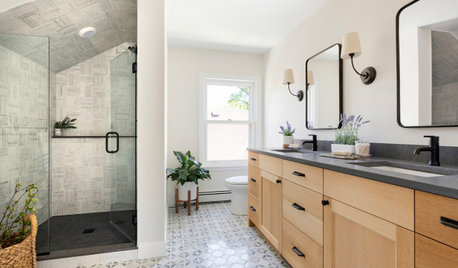
BATHROOM DESIGNBathroom of the Week: Attic Becomes a Master Suite
A design-build firm helps a Minneapolis family stay in their starter home by adding a bathroom and more upstairs
Full Story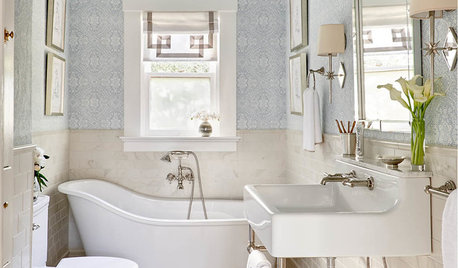
BATHROOM MAKEOVERSRoom of the Day: A Luxury Master Bathroom With a Historic Feel
A Napa, California, couple overhaul the only bathroom in their first home to replace a clunky layout and unwelcoming finishes
Full Story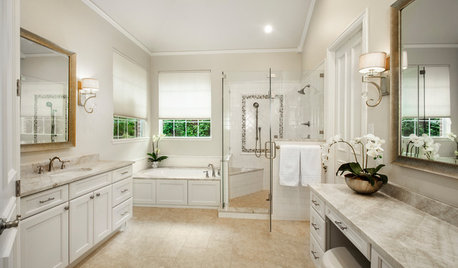
BATHROOM MAKEOVERSBathroom of the Week: Timeless Style Updates a ’90s Master Bath
A designer gives a Dallas couple’s bathroom a smarter layout, new vanities, quartzite countertops and more
Full Story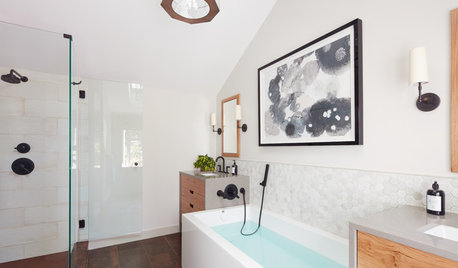
BEFORE AND AFTERSNew Layout Takes Master Bath From Awkward to Awesome
A freestanding bathtub, textured tile and natural wood make design waves in this coastal Massachusetts bathroom
Full Story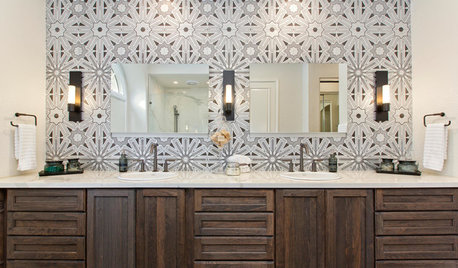
BATHROOM MAKEOVERSRoom of the Day: Art Deco Tile Dazzles in a Master Bathroom
A reconfigured layout creates a pleasing flow, lots of storage and better function
Full Story


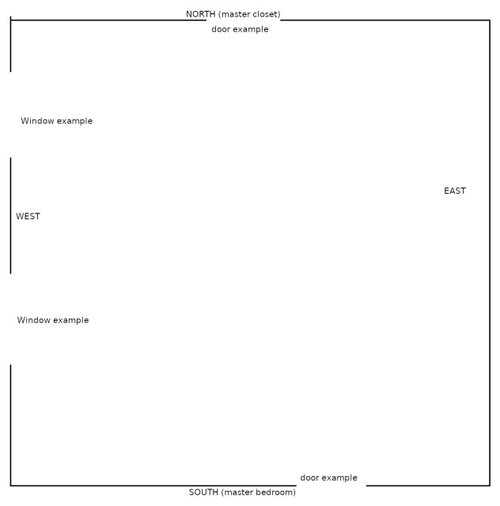





Mark Bischak, Architect