Fitting two full size beds in a room
HU-764972665
2 years ago
Related Stories
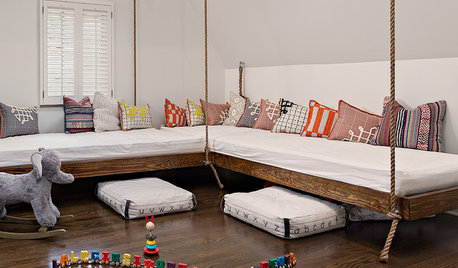
LIVING ROOMSRoom of the Day: Hanging Beds Add Fun to a Family’s Bonus Room
A second-floor sitting area inspired by Balinese treehouses is an inviting place to hang out
Full Story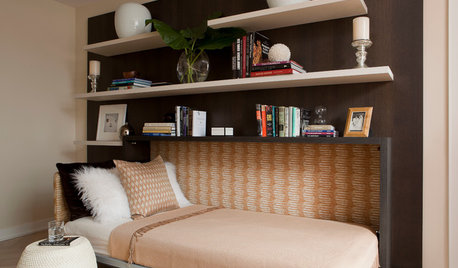
SMALL SPACESClever Ways to Fit a Bed Into a Small Space
By looking high and low and in between, you can find room for a bed — and more — for yourself or a guest
Full Story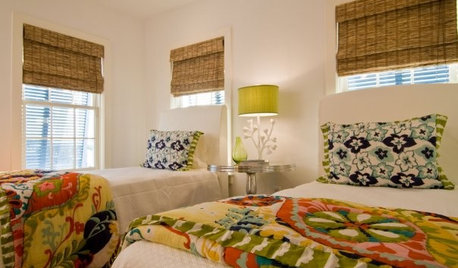
MORE ROOMSBe Our Guest(s): Twin Bed Guest Rooms
See Why the Versatile Twin Could be the Best Choice for That Spare Room
Full Story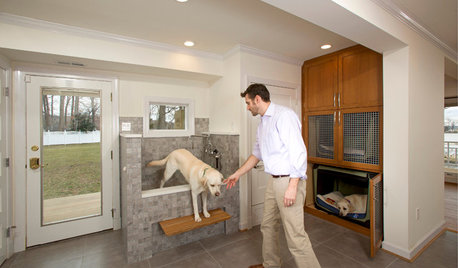
LAUNDRY ROOMSA Laundry Room With Bunk Beds and a Shower for Muddy Dogs
Custom cabinets with dog beds and a new step-up dog shower turn a laundry room into a hardworking hot spot
Full Story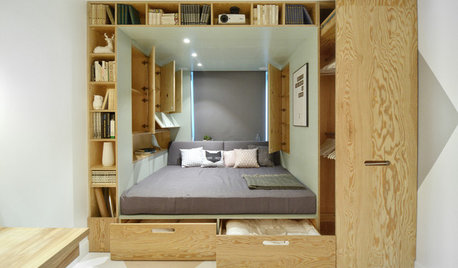
BEDROOMSRoom of the Day: Teen’s Bedroom Puts the Bed in a Box
You probably haven’t seen anything quite like this creative, space-saving unit in a fun room for a Moscow teen
Full Story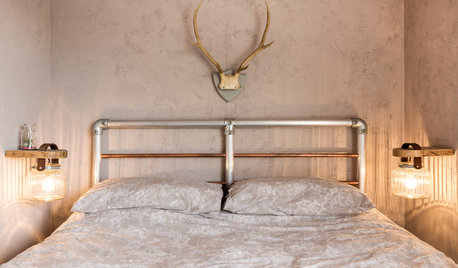
BEDROOMSHow to Fit a Bedside Shelf Into Even the Tiniest Room
Think you don’t have room for a bedside shelf? Yes, you do! Take a look at these genius solutions
Full Story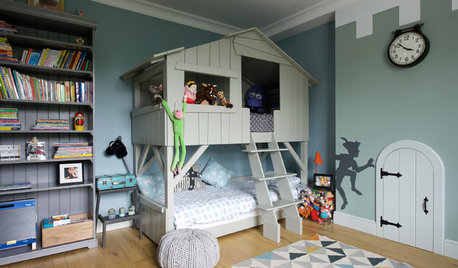
BEDROOMS10 Ways to Work In a Bunk Bed (or Two)
Built-in or freestanding, kid-focused or grown-up — which of these two-level sleeping spaces would work for you?
Full Story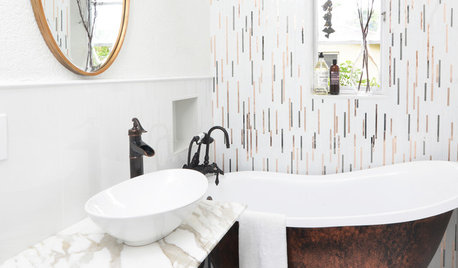
BATHROOM MAKEOVERSRoom of the Day: Superstar Style for a Small Full Bathroom
Warm metals, a claw-foot tub, repurposed outdoor faucets and a special sink base contribute to this stellar renovation
Full Story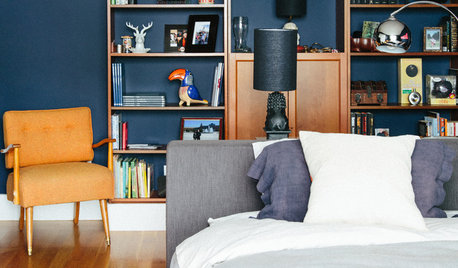
BEDROOMSRoom of the Day: An Island Bed Makes Way for a Reading Niche
This designer’s bedroom wasn’t working until she set the bed adrift
Full Story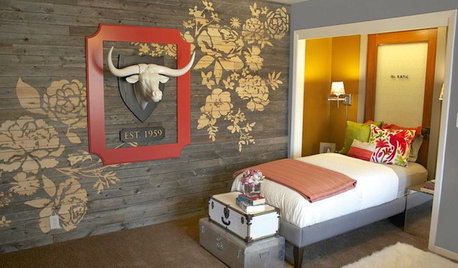
BEDROOMSRoom of the Day: A Guest Room Like No Other
Thanks to reimagined closets and creative technology, this guest room fits 2 beds and catches the eye
Full StorySponsored
Leading Interior Designers in Columbus, Ohio & Ponte Vedra, Florida





BlueberryBundtcake - 6a/5b MA
JAN MOYER
Related Discussions
Looking for a full to queen size MCM sofa bed for guests. Recs?
Q
Fitting two twin beds and a sectional?
Q
Twin or Full size beds for kids sharing room
Q
Room size for two full beds
Q
HU-764972665Original Author
HU-764972665Original Author
HU-764972665Original Author
BlueberryBundtcake - 6a/5b MA
JAN MOYER
HU-764972665Original Author
JAN MOYER
Valinta
Valinta
JAN MOYER
HU-764972665Original Author
Lynda Crockett
Lynda Crockett
Mrs Pete
HU-764972665Original Author
partim
decoenthusiaste
JAN MOYER
decoenthusiaste
JAN MOYER
Lorraine Leroux
JAN MOYER
partim
Mrs Pete
JAN MOYER
Lorraine Leroux