Question re positioning of pot lights and pendant lights.
pamelamacleod
2 years ago
Related Stories

LIGHTING5 Questions to Ask for the Best Room Lighting
Get your overhead, task and accent lighting right for decorative beauty, less eyestrain and a focus exactly where you want
Full Story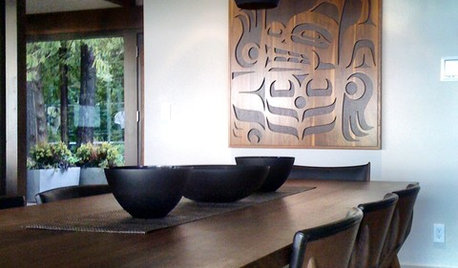
LIGHTINGNew Classics: Tom Dixon's Beat Pendant Lights
Inspired by Indian forms and with refreshingly straightforward names, these light fixtures add a striking note to all kinds of rooms
Full Story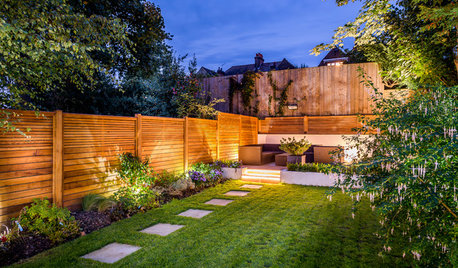
LANDSCAPE DESIGNPros Field Your Questions About Outdoor Lighting
Find out what to consider when illuminating your landscape for safety and ambiance
Full Story
KITCHEN DESIGNKitchen Islands: Pendant Lights Done Right
How many, how big, and how high? Tips for choosing kitchen pendant lights
Full Story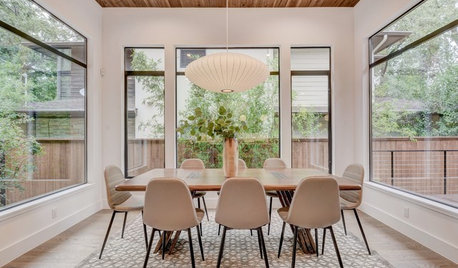
REMODELING GUIDESHow to Get Your Pendant Light Right
Find out where to place a hanging light and how high it should be
Full Story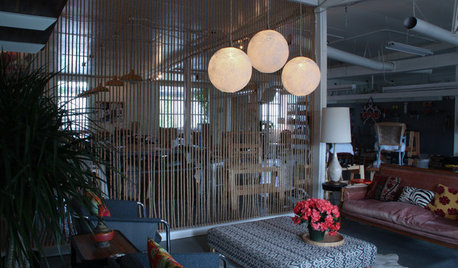
DIY PROJECTSLace Goes Modern in an Upholsterer's DIY Pendant Lights
Bring romance to a room with delicate pendant lights you can make yourself
Full Story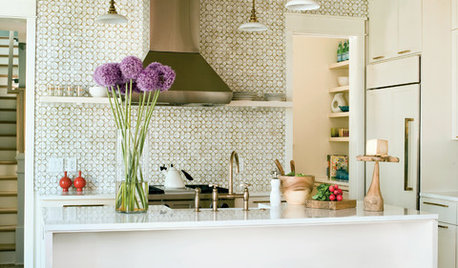
LIGHTINGPendant Lighting 101
With a full spectrum of shades, styles and colors, pendant lights wrap practical function in a pretty package
Full Story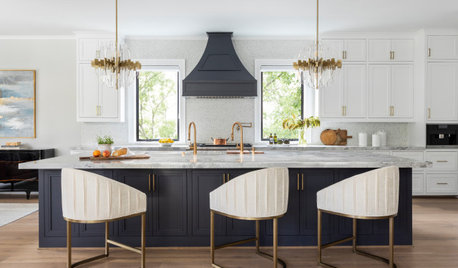
PENDANT LIGHTINGChoose the Right Pendant Lights for Your Kitchen Island
Get your island lighting scheme on track with tips on function, style, height and more
Full Story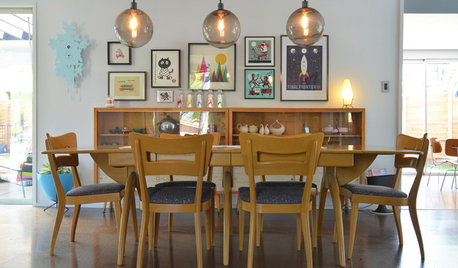
LIGHTINGPersonal Spaces: Homeowners Work Their Pendant Lights
See how all kinds of rooms are getting a lift from hanging lights, both budget-friendly and glam
Full Story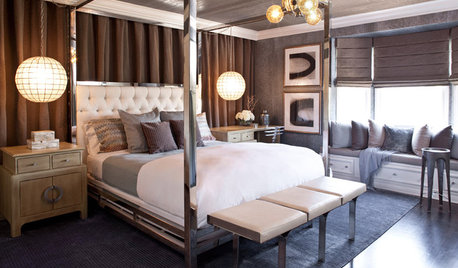
LIGHTINGFresh Take: Sconces and Pendants as Bedside Lights
An Old Space-Saving Solution Gets a Chic Update
Full Story



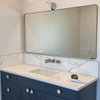
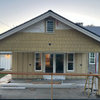
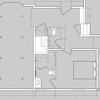
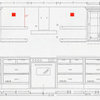
3onthetree
HU-727078151
Related Discussions
Number of pendant light(s) over kitchen sink help
Q
pendant lighting question??
Q
Pendant light question - do I need flourescent fixture?
Q
Pendant Overload? Modern Pendant Light Pairings in Open Concept House
Q