Kitchen dilemma: refrigerator placement
B L
2 years ago
Featured Answer
Comments (25)
Yvonne Martin
2 years agoB L
2 years agoRelated Discussions
help with kitchen layout dilemma...refrigerator in corner!
Comments (14)One irritation about the fridge being against a wall is that the right door will never stay open when you need it to, especially with a FD or SS. With the freezer being on the right, there is no crisper drawer to open to aid in keeping the door open. Your sinkside layout looks just like mine is presently, and I'm thinking of leaving it in the corner since buying my new fridge. I bought a 33" Kenmore Elite french door and it sits to the left of a 36" opening. This fridge allows me to open both crisper drawers fully even with the right door open only 90 degrees. It does open a little wider than that since the fridge is smaller than the space. If I need to have that right door stay open, I just open the right crisper drawer and it holds it open. I have not had any problems getting things into or out of it. I saw no point in putting filler on the wall side - it just doesn't need that. You probably wouldn't be happy with the fridge being near the pantry way out of the way. There are some fridges out there where you'll be able to access everything regardless of it being against the wall. Look into those Kitchen Aid's that were mentioned....See Morecolumn refrigerator placement
Comments (3)This is the cart before the horse thing. It is impossible to design akitchen with no parameters at all. You need an architect and a kitchen designer that work together. As for fridge and freezer columns a lot depends on how you cook I have them in my home and in my kitchen they are on one side of the island and my range is on the other side because my husband does the prep and I do the cooking we have back to back sinks in the island. I also run a small catering biz from my kitchen so this layout allow more people to work together....See MoreKitchen backsplash tiling placement dilemma
Comments (15)are your tiles that size or smaller? the smaller the tile, the worse the slivers will look. otherwise, do the bottom row just like they have in the picture. No less than half a tile for that bottom row. (more is better) It's better to deal w/the gap at the top under the cabinets, then to have a tiny sliver on the bottom row next to the countertop. At the very least, you could always run a very thin pencil liner in the gap right under the cabinets. but you aren't going to see this unless you crouch down and look. so even a gap of 1/8" will be ok. You could do a liner, or even a Schluter metal edge liner that matches the tile color this is a thick liner, but you could do something less obtrusive. just a thin liner in the same tile color. you could also run a piece of trim molding that matches your cabinet color. see this trim piece? (you would place it between the upper tile row and the bottom of your cabinets) then you'd paint it the same color as cab Are your tiles white like that? make sure and do a contrasting grout instead of bright white....See MoreLayout gurus, please help w/placement of undercounter refrigerator
Comments (0)We're adding a few cabinets to our small galley kitchen as part of a larger house reno. Because our cabinet color was discontinued, we're adding an undercounter fridge so that the new cabinets won't be right next to the old ones. (Original dilemma posted here.) It's an expensive way to deal with the problem, but less expensive than changing the rest of the cabinets. Since our kitchen is small, the extra fridge space that is a bit outside the main cooking area will be very useful. I've ordered the cabinets (company will provide paint to match our existing ones) and now I need to pick the refrigerator itself. The fridge will be placed at the end of a bank of existing cabinets and abut the small peninsula that we're adding. The layout for the new cabinets is below. I think drawers would be most functional, but I'm not sure about the space. If I don't get drawers, should I be looking for a right-hand door opening or left? Existing kitchen (fridge will be placed where the red etagere is now - windows & floors are all being replaced )...See MoreVerbo
2 years agolast modified: 2 years agoB L
2 years agoB L
2 years agoVerbo
2 years agolast modified: 2 years agoB L
2 years agoemilyam819
2 years agoB L
2 years agoVerbo
2 years agoemilyam819
2 years agoherbflavor
2 years agolast modified: 2 years agoB L
2 years agoemilyam819
2 years agoherbflavor
2 years agoB L
2 years agoB L
2 years agomama goose_gw zn6OH
2 years agolast modified: 2 years agoherbflavor
2 years agolast modified: 2 years agoB L
2 years agoemilyam819
2 years agocheri127
2 years agoB L
2 years agoB L
2 years ago
Related Stories

BEFORE AND AFTERSKitchen of the Week: Bungalow Kitchen’s Historic Charm Preserved
A new design adds function and modern conveniences and fits right in with the home’s period style
Full Story
KITCHEN DESIGNDesign Dilemma: 1950s Country Kitchen
Help a Houzz User Give Her Kitchen a More Traditional Look
Full Story
KITCHEN WORKBOOKNew Ways to Plan Your Kitchen’s Work Zones
The classic work triangle of range, fridge and sink is the best layout for kitchens, right? Not necessarily
Full Story
KITCHEN DESIGNKitchen Layouts: Ideas for U-Shaped Kitchens
U-shaped kitchens are great for cooks and guests. Is this one for you?
Full Story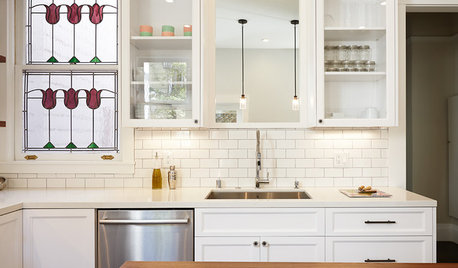
KITCHEN DESIGNKitchen of the Week: A Dark Kitchen Brightens Up
A cooking space honors the past while embracing the present
Full Story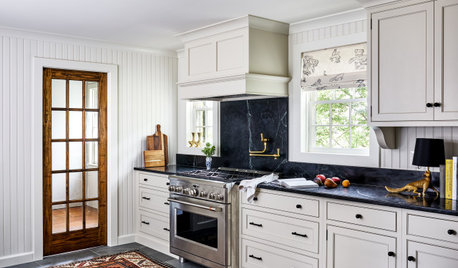
HOUSEKEEPINGHow to Keep Your Kitchen’s Stainless Steel Spotless
Consider these 6 cleaning tips for maintaining your stainless steel appliances and surfaces
Full Story
KITCHEN DESIGNCottage Kitchen’s Refresh Is a ‘Remodel Lite’
By keeping what worked just fine and spending where it counted, a couple saves enough money to remodel a bathroom
Full Story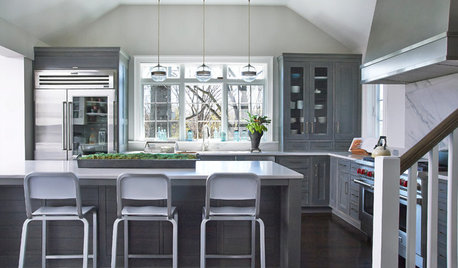
KITCHEN OF THE WEEKKitchen of the Week: Colonial Kitchen Opens Up to Scenic Views
A lack of counters and a small sink window motivate a New York couple to update their kitchen to add space for their busy family
Full Story
MOST POPULARKitchen of the Week: Broken China Makes a Splash in This Kitchen
When life handed this homeowner a smashed plate, her designer delivered a one-of-a-kind wall covering to fit the cheerful new room
Full Story
KITCHEN DESIGNKitchen of the Week: A Designer’s Dream Kitchen Becomes Reality
See what 10 years of professional design planning creates. Hint: smart storage, lots of light and beautiful materials
Full Story


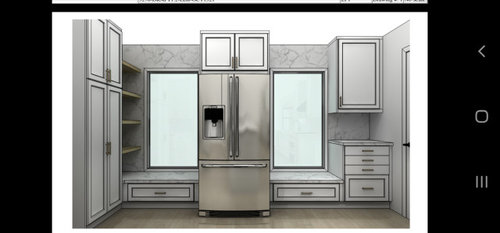
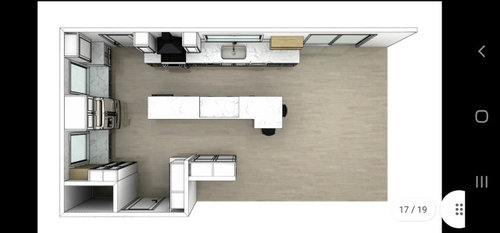


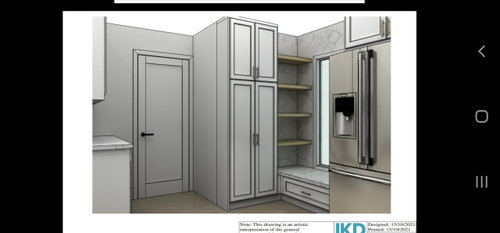






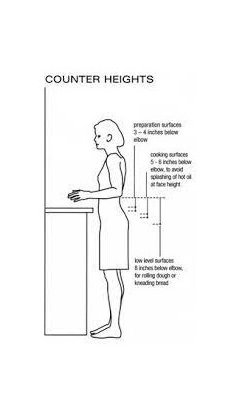

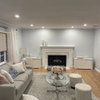
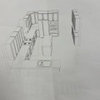
echviola