Flummoxed by how to lay out new kitchen in old house
circonium
2 years ago
Featured Answer
Sort by:Oldest
Comments (11)
emilyam819
2 years agoRelated Discussions
Please help with lay-out of small bathroom -- I'm flummoxed!
Comments (8)How high is the knee wall? You're going to have a window in that knee wall? Dormer or low-set? What is the ceiling height over there? Would a skylight work instead? Why do you prefer not to have the window over sink or shower? I think all of your sketches tend to chop up your space. To have to pass the shower walls on your way to the sink or toilet is rather confining. Usually it's better not to put plumbing in an exterior wall, and it's nearly always cheaper to keep it one wall. My instinct would be to put the sink on the left wall opposite the door, as it the pleasantest part of a bathroom to see when you walk in or the door is left open. Then the toilet next to it. A sink should have 30 inches of wall space and a toilet 32 inches - but I am not sure if that space can overlap in the unoccupied part of the wall - I think it can. And then you are left with the space next to the exterior wall. You could have a big shower the whole width of that wall and a window set high in that wall (or a skylight). Or a smaller shower with the window next to it and shelves or vanity table or chair under the window. You can have frameless glass doors which will keep the visual space open, or even a partial partition and doorless shower - you put the showerhead in the partial partition aimed away from the shower opening. Or you could have a tub with a hand held shower. What you do with that exterior wall depends a lot on your climate, and how high that knee wall is....See MoreFlip house kitchen: Lay out
Comments (16)Wow. $160-170 for an actual house. In my area, that might get you the chicken coop. Moving on... If you mean that when you put your backside against the stove it's 20' to the outside LR wall, which you can't see from there, that does limit your layout possibilities. This may be a case where an open layout is the best choice. I've never seen a load bearing wall that is at that odd angle, so that is likely to be good news. Is the breakfast room actually large enough to be the dining room? Are there overhead cabs where the sink and DW are now? Since you probably have to keep the laundry where it is, maybe you can re-configure to make it into a small mud-room in the back hallway. You'll need to do some actual drawings (my DH says you clearly missed the architectural drawing class in HS! Yah, my HS didn't have that either.) and photos will help, but I think this is a very workable project. When you were looking at houses, did you see any in the neighborhood which had that odd wall? What did they do?...See Morecheck out our 10 year old kitchen's new look
Comments (19)skitter_2009, Thanks for letting me know that your gorgeous floors are Tokto Laminate Tropical Gingerwood. It is amazing looking that it looks so real and gorgeous. It seems that you have to buy a minimum amount (a Pallet) so I am wondering how many square feet are in a Pallet? I may call Build Direct and ask for a sample. Some laminates are so well made and really are gorgeous in the pictures I am seeing. I really love the changes you have made especially with the plates on the wall above the beautiful cabinets with the updated beautiful black hardware, the adorable "cookie jars" with the matching towel over the oven handle that looks so pretty, the beautiful island, the beautiful counters, the beautiful faucet, and the beautiful lamp over your table. I wish I had a window in my kitchen. The blinds on the window fit right in with your kitchen's new look. I am saving your kitchen to give me ideas when I am ready to update my kitchen since I have only updated my refrigerator so far but the cabinets have to be refaced or replaced but I can't do that now until I replace all the floors in my home first and the appliances that are all slowly falling apart but amazingly lasted so many years....See MoreRemove kitchen bump-out area and lay-out help
Comments (7)"We have eventually come up with the idea of removing the bump-out and making the exterior wall straight, which means we could extend that wall of cabinets about 7 extra feet, almost doubling the space for counters, cabinets, and appliance" If you do that, install windows at counter-height, not above the counter (or below it). Keep in mind that you do need some wall space for tall appliances such as: Refrigerator Range/Cooktop + Hood Wall ovens (if you have them) Pantry - although a built-in/drywalled pantry is much more functional than pantry cabinets - but built-ins need wall space as well. So, don't eliminate all walls! You might consider a smaller window if you redo the bumpout to add wall space to the Kitchen. It might cheaper to just replace the windows in the bumpout so the bumpout is usable - maybe eliminate the side windows so you could put the refrigerator in the bumpout - it would put the refrigerator closer to the DR. . (Just brainstorming right now!)...See Morecawaps
2 years agocirconium
2 years agocawaps
2 years agocirconium
2 years agolast modified: 2 years agocirconium
2 years ago
Related Stories
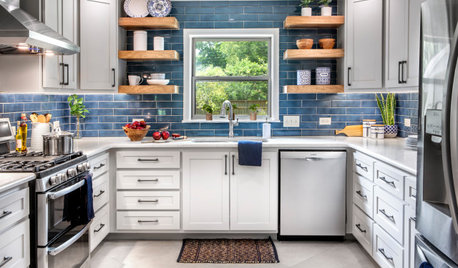
KITCHEN STORAGEGet the Most Out of Your Kitchen’s Undersink Area
Clever solutions can turn this awkward space into a storage workhorse for cleaning supplies and more
Full Story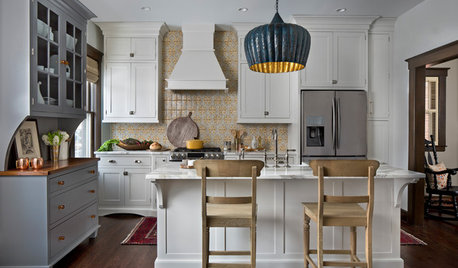
KITCHEN OF THE WEEKKitchen of the Week: New Kitchen Fits an Old Home
A designer does some clever room rearranging rather than adding on to this historic Detroit home
Full Story
MOST POPULARHow to Reface Your Old Kitchen Cabinets
Find out what’s involved in updating your cabinets by refinishing or replacing doors and drawers
Full Story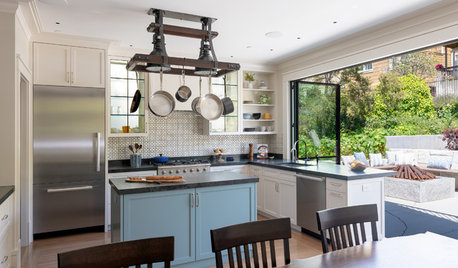
TRANSITIONAL HOMESHouzz Tour: Builder Customizes Old House for Modern Family Life
Special touches like indoor-outdoor bar stools, an outdoor kitchen and a rope loft mark this San Francisco home
Full Story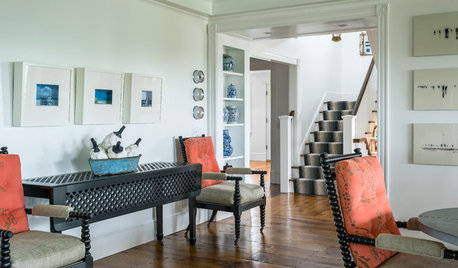
TRADITIONAL ARCHITECTUREHouzz Tour: Taking ‘Ye Olde’ Out of a Nantucket Shingle-Style Home
Vintage and modern pieces mix it up in a vacation house reconfigured to host casual gatherings of family and friends
Full Story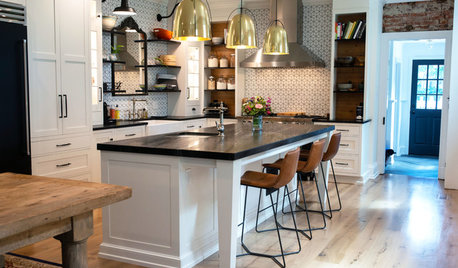
KITCHEN DESIGNKitchen Update Befitting an 1880s Federal-Style House
An interior designer opens up the floor plan and balances old and new in a Pennsylvania home
Full Story
LIVING ROOMSLay Out Your Living Room: Floor Plan Ideas for Rooms Small to Large
Take the guesswork — and backbreaking experimenting — out of furniture arranging with these living room layout concepts
Full Story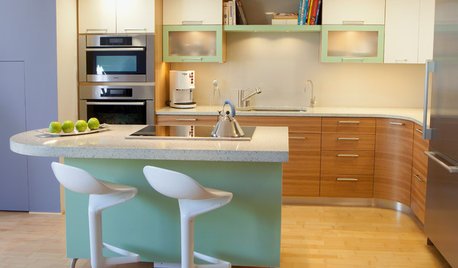
KITCHEN DESIGNBreaking Out of the Kitchen Work Triangle
Keep the efficiency but lose the rigidity with kitchen designs that don't box you in
Full Story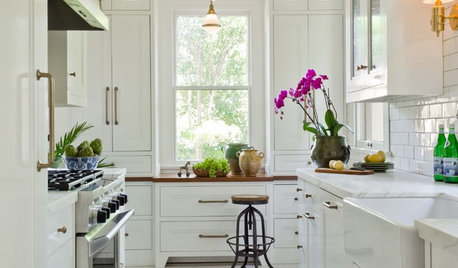
KITCHEN OF THE WEEKKitchen of the Week: What’s Old Is New Again in Texas
A fresh update brings back a 1920s kitchen’s original cottage style
Full Story


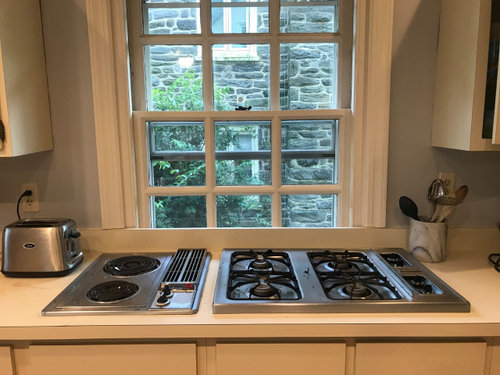
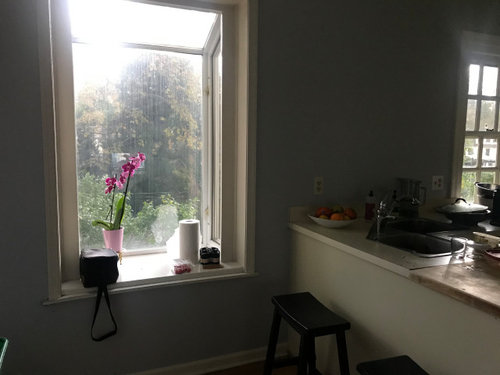
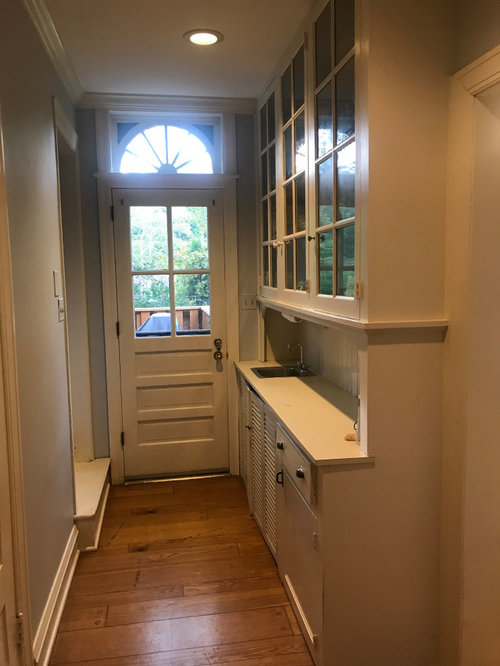
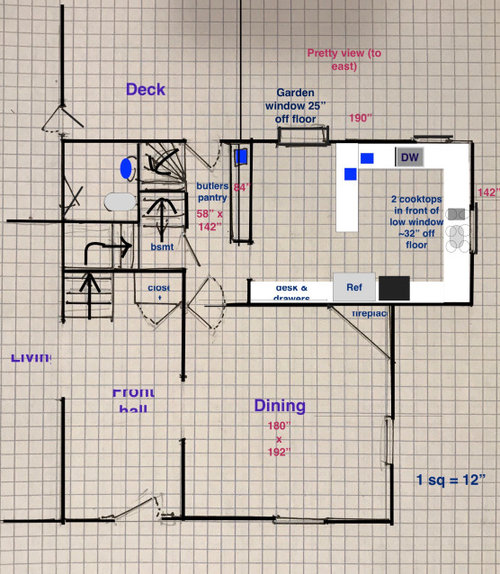
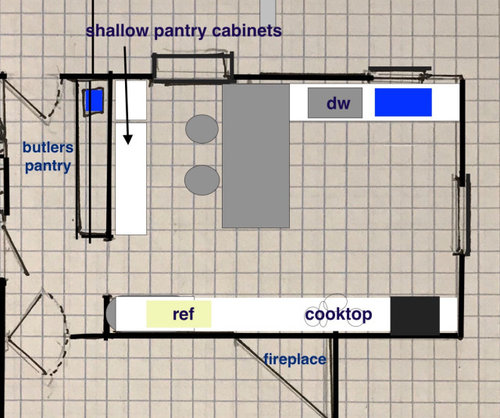
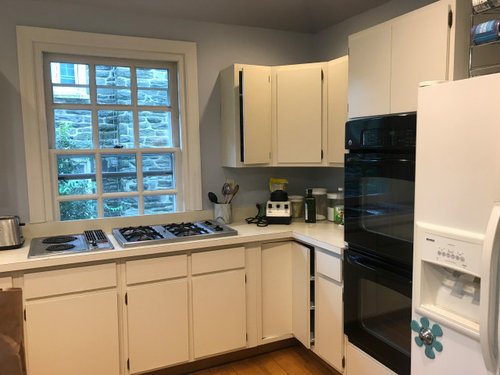
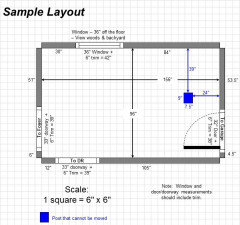



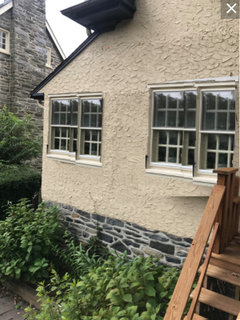
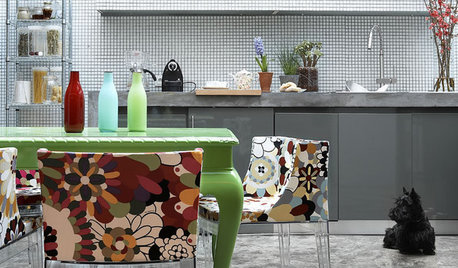





Tom S