help reconfigure bathrooms!
baybgrl41
2 years ago
Related Stories

BATHROOM MAKEOVERSRoom of the Day: See the Bathroom That Helped a House Sell in a Day
Sophisticated but sensitive bathroom upgrades help a century-old house move fast on the market
Full Story
BATHROOM DESIGNRoom of the Day: A Closet Helps a Master Bathroom Grow
Dividing a master bath between two rooms conquers morning congestion and lack of storage in a century-old Minneapolis home
Full Story
SELLING YOUR HOUSE10 Tricks to Help Your Bathroom Sell Your House
As with the kitchen, the bathroom is always a high priority for home buyers. Here’s how to showcase your bathroom so it looks its best
Full Story
REMODELING GUIDESBathroom Workbook: How Much Does a Bathroom Remodel Cost?
Learn what features to expect for $3,000 to $100,000-plus, to help you plan your bathroom remodel
Full Story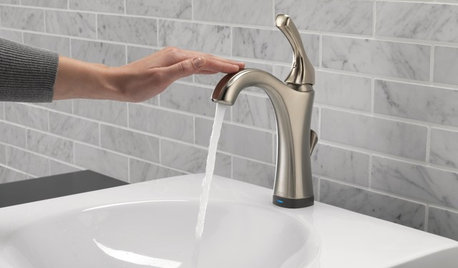
HOME TECHThe Bathroom of the Future: 4 Places for Tech in the Bathroom
Digital shower controls, smart mirrors, high-tech toilets and innovative faucets can add efficiency and convenience
Full Story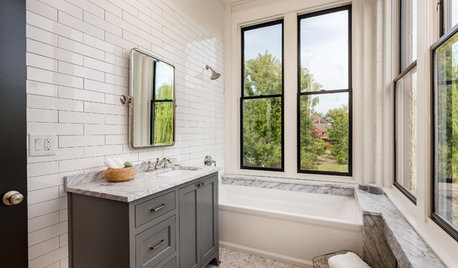
BATHROOM DESIGN10 Bathroom Trends From the Kitchen and Bathroom Industry Show
A designer and his team hit the industry’s biggest show to spot bathroom ideas with lasting appeal
Full Story
BATHROOM MAKEOVERSReader Bathroom: A Plant-Filled Master Bath — No Tub Needed
A couple create the bathroom of their dreams with a lot of DIY work and a little help from the pros
Full Story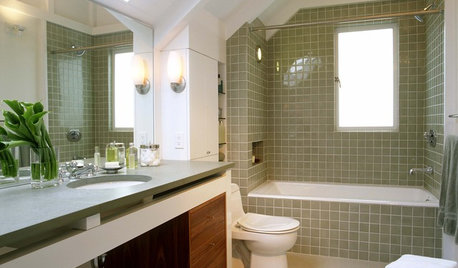
BATHROOM DESIGN12 Things to Consider for Your Bathroom Remodel
Maybe a tub doesn’t float your boat, but having no threshold is a no-brainer. These points to ponder will help you plan
Full Story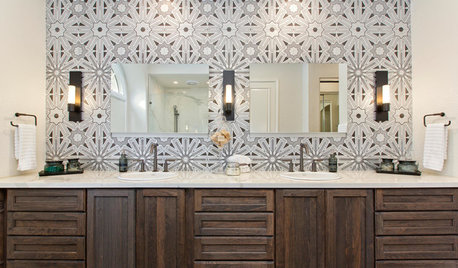
BATHROOM MAKEOVERSRoom of the Day: Art Deco Tile Dazzles in a Master Bathroom
A reconfigured layout creates a pleasing flow, lots of storage and better function
Full Story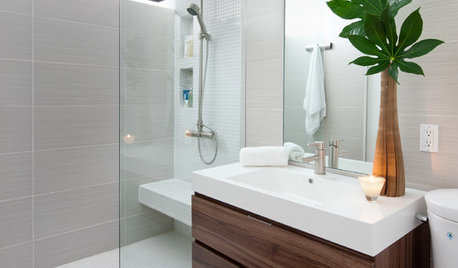
BATHROOM MAKEOVERSRoom of the Day: A Bathroom That’s Simply Efficient
It’s amazing what you can do with 45 square feet. This Toronto condo bath got reconfigured to add storage, light and more
Full Story


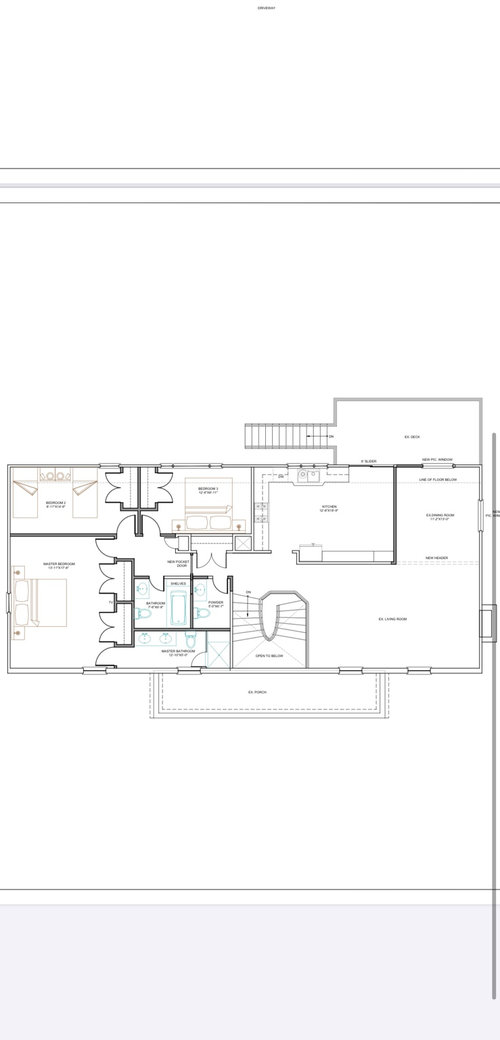



baybgrl41Original Author
baybgrl41Original Author
Related Discussions
Please Help with Master Bath Reconfigurations
Q
Help reconfiguring laundry/closet/master bath
Q
small upstairs reconfiguration help
Q
Help reconfiguring bathroom core
Q
Verbo
emilyam819